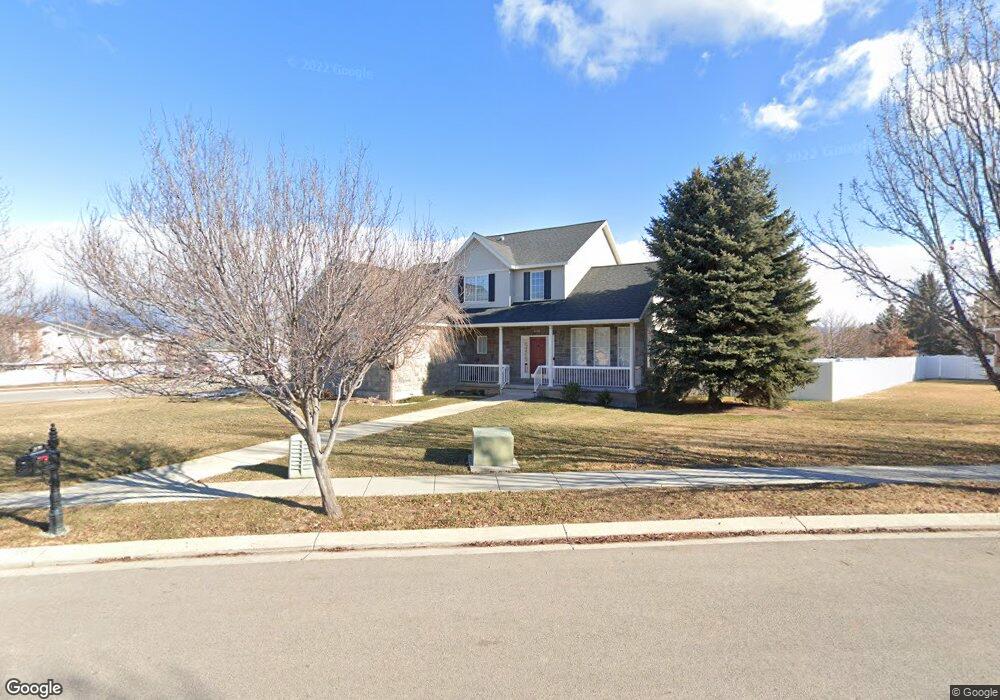9309 S Gaelic Cir West Jordan, UT 84088
Estimated Value: $654,000 - $915,000
5
Beds
3
Baths
3,742
Sq Ft
$206/Sq Ft
Est. Value
About This Home
This home is located at 9309 S Gaelic Cir, West Jordan, UT 84088 and is currently estimated at $771,649, approximately $206 per square foot. 9309 S Gaelic Cir is a home located in Salt Lake County with nearby schools including Riverside Elementary School, West Jordan Middle School, and West Jordan High School.
Ownership History
Date
Name
Owned For
Owner Type
Purchase Details
Closed on
Apr 22, 2016
Sold by
Lowe Ii Steven B and Lowe Amy B
Bought by
Lowe Ii Steven B and Lowe Amy B
Current Estimated Value
Home Financials for this Owner
Home Financials are based on the most recent Mortgage that was taken out on this home.
Original Mortgage
$285,500
Outstanding Balance
$121,437
Interest Rate
2.99%
Mortgage Type
New Conventional
Estimated Equity
$650,212
Purchase Details
Closed on
Apr 25, 2014
Sold by
Riley Ryan W and Riley Lesa A
Bought by
Lowe Ii Steven B and Lowe Amy B
Home Financials for this Owner
Home Financials are based on the most recent Mortgage that was taken out on this home.
Original Mortgage
$283,956
Interest Rate
4.28%
Mortgage Type
New Conventional
Purchase Details
Closed on
Mar 4, 2004
Sold by
Lamonica Bruce
Bought by
Riley Ryan W and Riley Lesa A
Home Financials for this Owner
Home Financials are based on the most recent Mortgage that was taken out on this home.
Original Mortgage
$200,000
Interest Rate
5.61%
Mortgage Type
Credit Line Revolving
Purchase Details
Closed on
Jul 27, 1998
Sold by
John Holmes Construction Inc
Bought by
Lamonica Bruce
Home Financials for this Owner
Home Financials are based on the most recent Mortgage that was taken out on this home.
Original Mortgage
$196,000
Interest Rate
7.01%
Purchase Details
Closed on
Sep 25, 1995
Sold by
Holmes John E
Bought by
John Holmes Construction Inc
Purchase Details
Closed on
Jul 31, 1995
Sold by
John Holmes Construction Inc
Bought by
Holmes John E
Purchase Details
Closed on
Jul 3, 1995
Sold by
Hafeman William C and Christensen Don M
Bought by
John Holmes Construction Inc
Create a Home Valuation Report for This Property
The Home Valuation Report is an in-depth analysis detailing your home's value as well as a comparison with similar homes in the area
Home Values in the Area
Average Home Value in this Area
Purchase History
| Date | Buyer | Sale Price | Title Company |
|---|---|---|---|
| Lowe Ii Steven B | -- | Advanced Title Slc | |
| Lowe Ii Steven B | -- | First American Title | |
| Riley Ryan W | -- | Equity Title | |
| Lamonica Bruce | -- | -- | |
| John Holmes Construction Inc | -- | -- | |
| Holmes John E | -- | -- | |
| John Holmes Construction Inc | -- | -- | |
| John Holmes Construction Inc | -- | -- |
Source: Public Records
Mortgage History
| Date | Status | Borrower | Loan Amount |
|---|---|---|---|
| Open | Lowe Ii Steven B | $285,500 | |
| Closed | Lowe Ii Steven B | $283,956 | |
| Previous Owner | Riley Ryan W | $200,000 | |
| Previous Owner | Lamonica Bruce | $196,000 |
Source: Public Records
Tax History Compared to Growth
Tax History
| Year | Tax Paid | Tax Assessment Tax Assessment Total Assessment is a certain percentage of the fair market value that is determined by local assessors to be the total taxable value of land and additions on the property. | Land | Improvement |
|---|---|---|---|---|
| 2025 | $3,723 | $730,100 | $153,800 | $576,300 |
| 2024 | $3,723 | $716,400 | $152,200 | $564,200 |
| 2023 | $3,609 | $654,400 | $137,100 | $517,300 |
| 2022 | $3,692 | $658,700 | $134,400 | $524,300 |
| 2021 | $2,971 | $482,400 | $100,800 | $381,600 |
| 2020 | $2,884 | $439,600 | $100,800 | $338,800 |
| 2019 | $2,876 | $429,800 | $100,800 | $329,000 |
| 2018 | $2,715 | $402,400 | $99,500 | $302,900 |
| 2017 | $2,611 | $385,300 | $99,500 | $285,800 |
| 2016 | $2,487 | $344,800 | $99,500 | $245,300 |
| 2015 | $2,491 | $336,700 | $101,400 | $235,300 |
| 2014 | $2,385 | $317,500 | $96,600 | $220,900 |
Source: Public Records
Map
Nearby Homes
- 1673 Peaceful Cir
- 1753 Rylie Ann Cir
- 9511 S Tirado Cove Unit 204
- Brook Haven Plan at Jordan Woods
- Maple Plan at Jordan Woods
- The Maple Basement Plan at Jordan Woods
- The Evergreen Basement Plan at Jordan Woods
- 9503 S Tirado Cove Unit 203
- 1719 W Brocious Way Unit 301
- 1968 W 9270 S Unit C
- 9635 S 1600 W
- 9496 S 1930 W
- 9414 S 1980 W
- 8686 S Temple Dr
- 1741 W Nikos Ln
- 9252 S 2040 W Unit D
- 1718 W Thira Ln
- 9141 S Little Creek Dr
- 2097 Jordan Villa Dr
- 2116 W Abbey View Rd
- 9309 Gaelic Cir
- 1615 Brigadoon Park Dr
- 9325 Gaelic Cir
- 9325 S Gaelic Cir
- 9318 Gaelic Cir
- 9318 S Gaelic Cir Unit 62
- 9318 S Gaelic Cir
- 1614 W Brigadoon Park Dr
- 1614 Brigadoon Park Dr
- 1603 Brigadoon Park Dr
- 1603 W Brigadoon Park Dr
- 1653 Brigadoon Park Dr
- 1592 Brigadoon Park Dr
- 1592 W Brigadoon Park Dr
- 9338 Gaelic Cir
- 9338 Gaelic Cir Unit 61
- 9349 Gaelic Cir
- 9349 S Gaelic Cir
- 1618 Misty Fen Way
- 1591 Brigadoon Park Dr
