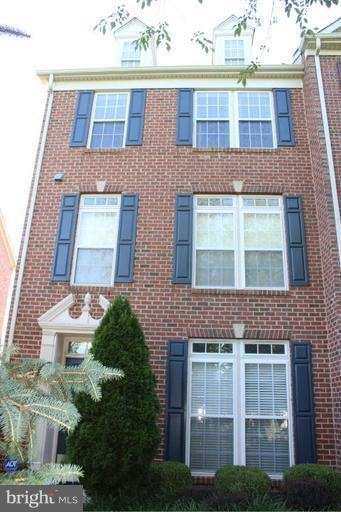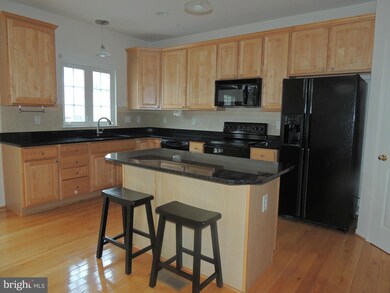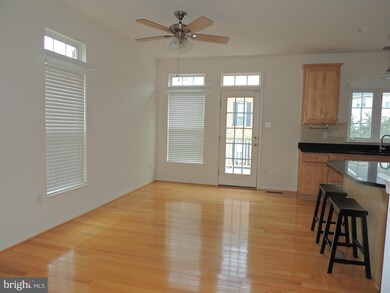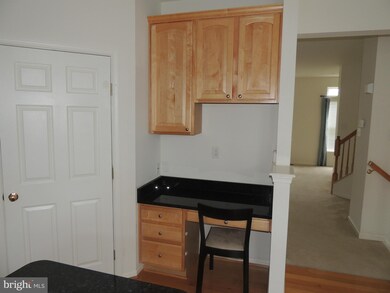
9309 Summit View Way Perry Hall, MD 21128
Highlights
- View of Trees or Woods
- Open Floorplan
- Colonial Architecture
- Chapel Hill Elementary School Rated A-
- Curved or Spiral Staircase
- Deck
About This Home
As of February 2018Elegant EOG in Honeygo Village overlooking pleasing landscaping & open space! Sellers left nothing out when designing this beautiful home with a polished Kitchen w/Granite Cntrtops, Island & Wood Fls w/adjoining Dining/Family Rm! Striking Master Suite w/2-story ceilings,a loft,skylights, dormers,w-in closet w/wdw & full Master BA ! 2-Car Garage smack in the middle of fine dining & specialty shops!
Townhouse Details
Home Type
- Townhome
Est. Annual Taxes
- $3,207
Year Built
- Built in 2005
Lot Details
- 1 Common Wall
- Landscaped
- Property is in very good condition
HOA Fees
- $174 Monthly HOA Fees
Parking
- 2 Car Attached Garage
- Garage Door Opener
Home Design
- Colonial Architecture
- Brick Exterior Construction
- Asphalt Roof
Interior Spaces
- Property has 3 Levels
- Open Floorplan
- Curved or Spiral Staircase
- Cathedral Ceiling
- Ceiling Fan
- Skylights
- Double Pane Windows
- Window Treatments
- Window Screens
- French Doors
- Sliding Doors
- Six Panel Doors
- Entrance Foyer
- Living Room
- Combination Kitchen and Dining Room
- Den
- Loft
- Wood Flooring
- Views of Woods
- Alarm System
Kitchen
- Breakfast Area or Nook
- Eat-In Kitchen
- Stove
- Microwave
- Extra Refrigerator or Freezer
- Ice Maker
- Dishwasher
- Kitchen Island
- Upgraded Countertops
- Disposal
Bedrooms and Bathrooms
- 3 Bedrooms
- En-Suite Bathroom
- 2.5 Bathrooms
Laundry
- Laundry Room
- Dryer
- Washer
Outdoor Features
- Deck
Utilities
- Forced Air Heating and Cooling System
- Vented Exhaust Fan
- Natural Gas Water Heater
Listing and Financial Details
- Assessor Parcel Number 04112400012007
Community Details
Overview
- Association fees include snow removal, management, lawn maintenance, lawn care side, lawn care rear, exterior building maintenance, insurance, road maintenance
- Built by RYAN HOMES
- Honeygo Village Community
- Honeygo Village Subdivision
- The community has rules related to covenants
Amenities
- Common Area
Pet Policy
- Pets Allowed
- Pet Restriction
Security
- Carbon Monoxide Detectors
- Fire and Smoke Detector
- Fire Sprinkler System
Ownership History
Purchase Details
Home Financials for this Owner
Home Financials are based on the most recent Mortgage that was taken out on this home.Purchase Details
Home Financials for this Owner
Home Financials are based on the most recent Mortgage that was taken out on this home.Purchase Details
Purchase Details
Purchase Details
Similar Homes in the area
Home Values in the Area
Average Home Value in this Area
Purchase History
| Date | Type | Sale Price | Title Company |
|---|---|---|---|
| Deed | $309,900 | Sage Title Group Llc | |
| Deed | $319,000 | First American Title Ins Co | |
| Deed | $360,650 | -- | |
| Deed | $360,650 | -- | |
| Deed | $367,236 | -- |
Mortgage History
| Date | Status | Loan Amount | Loan Type |
|---|---|---|---|
| Open | $65,000 | New Conventional | |
| Open | $247,920 | New Conventional | |
| Previous Owner | $313,222 | New Conventional |
Property History
| Date | Event | Price | Change | Sq Ft Price |
|---|---|---|---|---|
| 02/16/2018 02/16/18 | Sold | $309,900 | 0.0% | $194 / Sq Ft |
| 12/28/2017 12/28/17 | Pending | -- | -- | -- |
| 11/16/2017 11/16/17 | For Sale | $309,900 | -2.9% | $194 / Sq Ft |
| 02/29/2016 02/29/16 | Sold | $319,000 | -0.1% | $158 / Sq Ft |
| 01/15/2016 01/15/16 | Pending | -- | -- | -- |
| 11/10/2015 11/10/15 | Price Changed | $319,282 | -1.0% | $158 / Sq Ft |
| 09/16/2015 09/16/15 | Price Changed | $322,428 | -0.8% | $160 / Sq Ft |
| 07/21/2015 07/21/15 | For Sale | $324,928 | -- | $161 / Sq Ft |
Tax History Compared to Growth
Tax History
| Year | Tax Paid | Tax Assessment Tax Assessment Total Assessment is a certain percentage of the fair market value that is determined by local assessors to be the total taxable value of land and additions on the property. | Land | Improvement |
|---|---|---|---|---|
| 2025 | $5,031 | $349,233 | -- | -- |
| 2024 | $5,031 | $327,667 | $0 | $0 |
| 2023 | $2,370 | $306,100 | $110,000 | $196,100 |
| 2022 | $4,648 | $305,033 | $0 | $0 |
| 2021 | $4,412 | $303,967 | $0 | $0 |
| 2020 | $3,671 | $302,900 | $110,000 | $192,900 |
| 2019 | $3,671 | $302,900 | $110,000 | $192,900 |
| 2018 | $4,534 | $302,900 | $110,000 | $192,900 |
| 2017 | $4,200 | $324,800 | $0 | $0 |
| 2016 | $4,096 | $288,000 | $0 | $0 |
| 2015 | $4,096 | $251,200 | $0 | $0 |
| 2014 | $4,096 | $214,400 | $0 | $0 |
Agents Affiliated with this Home
-

Seller's Agent in 2018
Tony Migliaccio
Long & Foster
(443) 632-6597
22 in this area
449 Total Sales
-

Buyer's Agent in 2018
Chris Supik
Long & Foster
(410) 382-4383
12 Total Sales
-

Seller's Agent in 2016
Joan Marr
RE/MAX
(410) 236-0332
3 in this area
97 Total Sales
Map
Source: Bright MLS
MLS Number: 1002674570
APN: 11-2400012007
- 9316 Indian Trail Way
- 5001 Cameo Terrace
- 5012 Strawbridge Terrace
- 5007 E Joppa Rd
- 9609 Redwing Dr
- 9136 Cowenton Ave
- 4914 Forge Haven Dr
- 4501 Talcott Terrace Unit Q
- 9509 Kingscroft Terrace Unit Q
- 9506 Amberleigh Ln Unit A
- 4914 Glen Summit Dr
- 9600 Amberleigh Ln
- 9744 Harvester Cir
- 9736 Morningview Cir
- 9601 Amberleigh Ln Unit F
- 4501 Dunton Terrace Unit K
- 4503 Dunton Terrace
- 4502 Dunton Terrace Unit 4502P
- 4502 Dunton Terrace
- 9608 Amberleigh Ln Unit R






