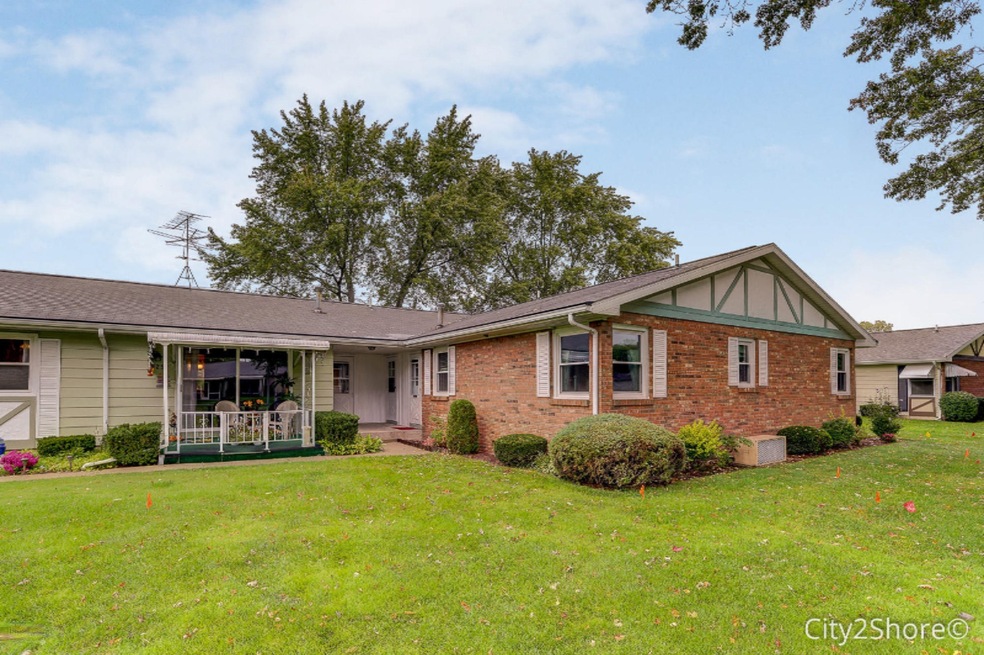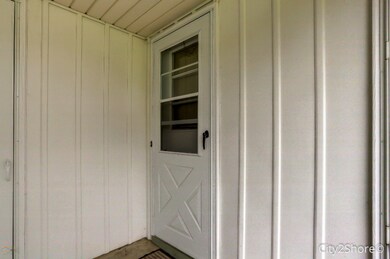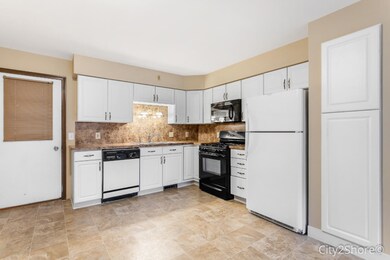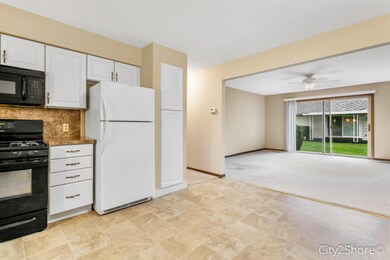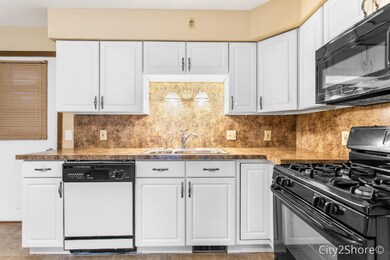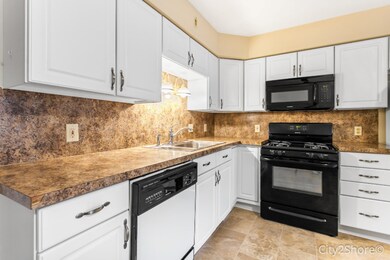
931 Andover Ct SE Unit 43 Grand Rapids, MI 49508
Mapleview NeighborhoodHighlights
- Wooded Lot
- Traditional Architecture
- Porch
- East Kentwood High School Rated A-
- 1 Car Detached Garage
- Patio
About This Home
As of November 2020This Kentwood condo is conveniently located in a 55 an older community and off the busy road. The 2 bedroom condo has many rooms freshly painted with some updates in the kitchen over the last few years. Its clean and move in ready to go, with immediate possession before the snow flies!! Nice open concept kitchen with white cabinets, living area and slider out the back. The condo has one huge big benefit versus other units, as the laundry is located right next door to this unit!! Plus HEAT included with water, sewer and trash in the condo association dues making it very inviting, convenient and warm. One 5x8 storage unit is located below the laundry area. Outside has a patio and just to the north of the parking lot, there is walking trails as they are part of the Kent trail system. Bonus....even has garden area for recreation. Call for viewing and access of condo. Furnace system installed 2020.
Last Agent to Sell the Property
City2Shore Real Estate Inc. License #6502366345 Listed on: 09/29/2020
Property Details
Home Type
- Condominium
Est. Annual Taxes
- $1,309
Year Built
- Built in 1975
Lot Details
- Private Entrance
- Shrub
- Sprinkler System
- Wooded Lot
- Garden
HOA Fees
- $244 Monthly HOA Fees
Parking
- 1 Car Detached Garage
- Garage Door Opener
Home Design
- Traditional Architecture
- Slab Foundation
- Composition Roof
- Aluminum Siding
Interior Spaces
- 896 Sq Ft Home
- 1-Story Property
- Ceiling Fan
- Low Emissivity Windows
- Insulated Windows
- Window Treatments
- Laundry on main level
Kitchen
- Oven
- Range
- Microwave
- Dishwasher
- Disposal
Bedrooms and Bathrooms
- 2 Main Level Bedrooms
- 1 Full Bathroom
Outdoor Features
- Patio
- Porch
Location
- Mineral Rights Excluded
Utilities
- Forced Air Heating and Cooling System
- Heating System Uses Natural Gas
- Natural Gas Water Heater
- High Speed Internet
- Phone Available
- Cable TV Available
Community Details
Overview
- Association fees include water, trash, snow removal, sewer, lawn/yard care, heat
- Leisure East Condos
Pet Policy
- No Pets Allowed
Ownership History
Purchase Details
Home Financials for this Owner
Home Financials are based on the most recent Mortgage that was taken out on this home.Purchase Details
Home Financials for this Owner
Home Financials are based on the most recent Mortgage that was taken out on this home.Purchase Details
Home Financials for this Owner
Home Financials are based on the most recent Mortgage that was taken out on this home.Purchase Details
Purchase Details
Purchase Details
Home Financials for this Owner
Home Financials are based on the most recent Mortgage that was taken out on this home.Similar Homes in Grand Rapids, MI
Home Values in the Area
Average Home Value in this Area
Purchase History
| Date | Type | Sale Price | Title Company |
|---|---|---|---|
| Warranty Deed | $119,000 | Pathway Title Agency Llc | |
| Deed | $34,900 | Parks Title | |
| Quit Claim Deed | $10,201 | None Available | |
| Sheriffs Deed | $63,885 | None Available | |
| Interfamily Deed Transfer | -- | -- | |
| Warranty Deed | $68,000 | Lighthouse Title Inc |
Mortgage History
| Date | Status | Loan Amount | Loan Type |
|---|---|---|---|
| Open | $104,400 | New Conventional | |
| Previous Owner | $30,000 | Unknown | |
| Previous Owner | $63,750 | Fannie Mae Freddie Mac | |
| Previous Owner | $45,000 | Purchase Money Mortgage |
Property History
| Date | Event | Price | Change | Sq Ft Price |
|---|---|---|---|---|
| 11/05/2020 11/05/20 | Sold | $119,000 | -0.8% | $133 / Sq Ft |
| 10/05/2020 10/05/20 | Pending | -- | -- | -- |
| 09/29/2020 09/29/20 | For Sale | $119,900 | +243.6% | $134 / Sq Ft |
| 10/22/2012 10/22/12 | Sold | $34,900 | 0.0% | -- |
| 09/07/2012 09/07/12 | Pending | -- | -- | -- |
| 08/23/2012 08/23/12 | For Sale | $34,900 | +242.1% | -- |
| 06/25/2012 06/25/12 | Sold | $10,201 | -67.1% | $11 / Sq Ft |
| 06/15/2012 06/15/12 | Pending | -- | -- | -- |
| 05/29/2012 05/29/12 | For Sale | $31,000 | -- | $35 / Sq Ft |
Tax History Compared to Growth
Tax History
| Year | Tax Paid | Tax Assessment Tax Assessment Total Assessment is a certain percentage of the fair market value that is determined by local assessors to be the total taxable value of land and additions on the property. | Land | Improvement |
|---|---|---|---|---|
| 2025 | $1,924 | $73,400 | $0 | $0 |
| 2024 | $1,924 | $68,300 | $0 | $0 |
| 2023 | $2,130 | $58,900 | $0 | $0 |
| 2022 | $1,999 | $54,900 | $0 | $0 |
| 2021 | $1,942 | $48,200 | $0 | $0 |
| 2020 | $956 | $40,800 | $0 | $0 |
| 2019 | $1,278 | $35,400 | $0 | $0 |
| 2018 | $1,251 | $31,700 | $0 | $0 |
| 2017 | $1,221 | $26,800 | $0 | $0 |
| 2016 | $1,200 | $23,900 | $0 | $0 |
| 2015 | $1,187 | $23,900 | $0 | $0 |
| 2013 | -- | $20,900 | $0 | $0 |
Agents Affiliated with this Home
-

Seller's Agent in 2020
Steve Frody
City2Shore Real Estate Inc.
(616) 262-1485
3 in this area
296 Total Sales
-
T
Buyer's Agent in 2020
Thomas Ellens
Weichert REALTORS Plat (Main)
(616) 890-2936
1 in this area
64 Total Sales
-
K
Seller's Agent in 2012
Ken Cleypool
Value Point Real Estate
(616) 299-2987
1 in this area
56 Total Sales
-
R
Seller's Agent in 2012
Randal Newhouse
Randy Newhouse Realty
Map
Source: Southwestern Michigan Association of REALTORS®
MLS Number: 20040689
APN: 41-18-29-360-043
- 880 Andover Ct SE Unit 56
- 787 Andover St SE Unit 7
- 5166 Southglow Ct SE
- 5168 Southglow Ct SE
- 5129 Blaine Ave SE
- 5315 Burgis Ave SE
- 1174 Fuller Ct SE
- 4714 Eastern Ave SE Unit 27
- 5393 Blaine Ave SE
- 4629 Summer Creek Ln SE
- 5429 Brittany Dr SE
- 5349 Christie Ave SE
- 5248 Green Pine Ct SE
- 402 48th St SE
- 5438 Greenboro Dr SE
- 4545 Potter Ave SE
- 5555 Osborne Ave SE
- 1432 Mapleview St SE
- 4481 Marshall Ave SE
- 4513 Brooklyn Ave SE
