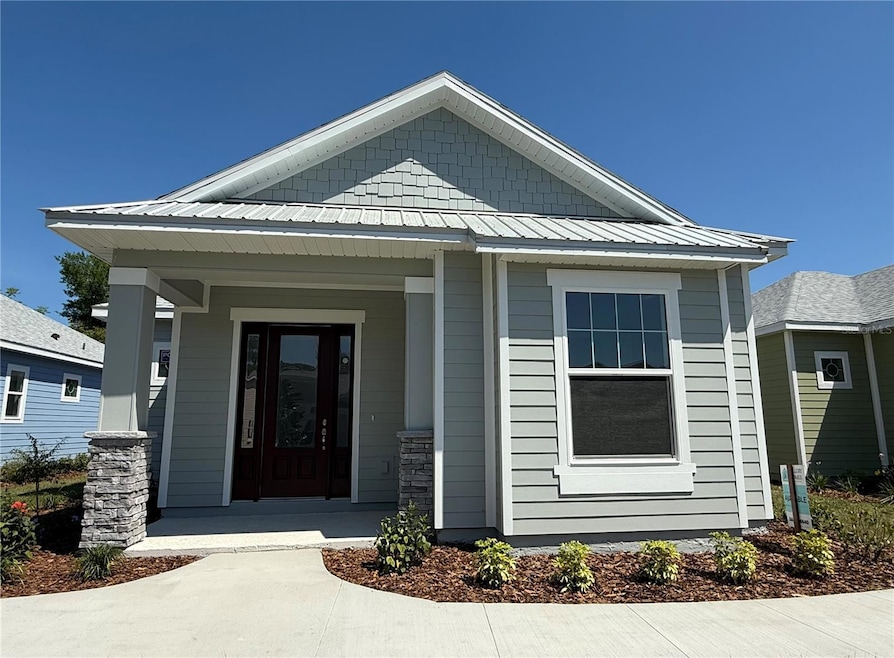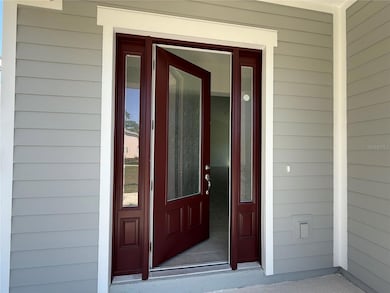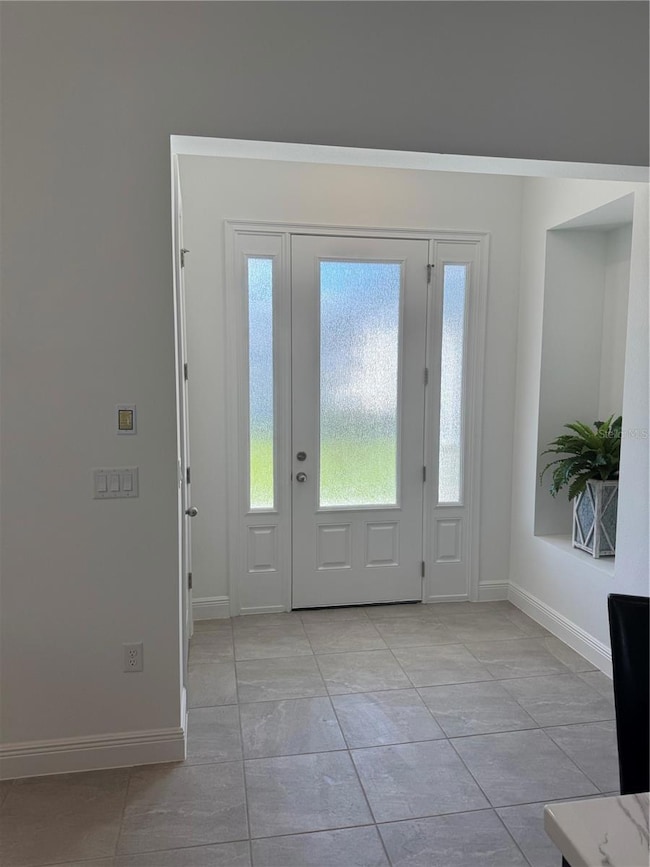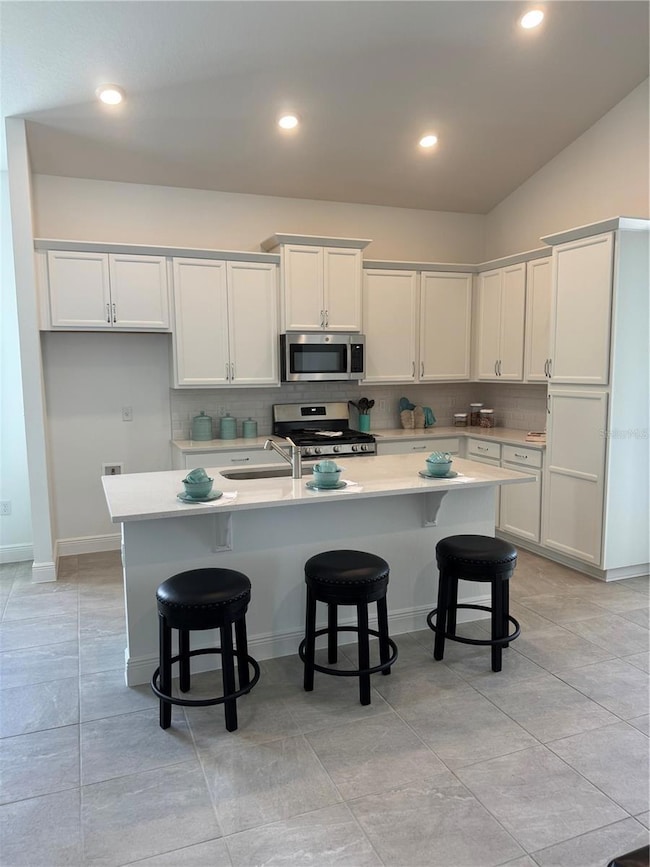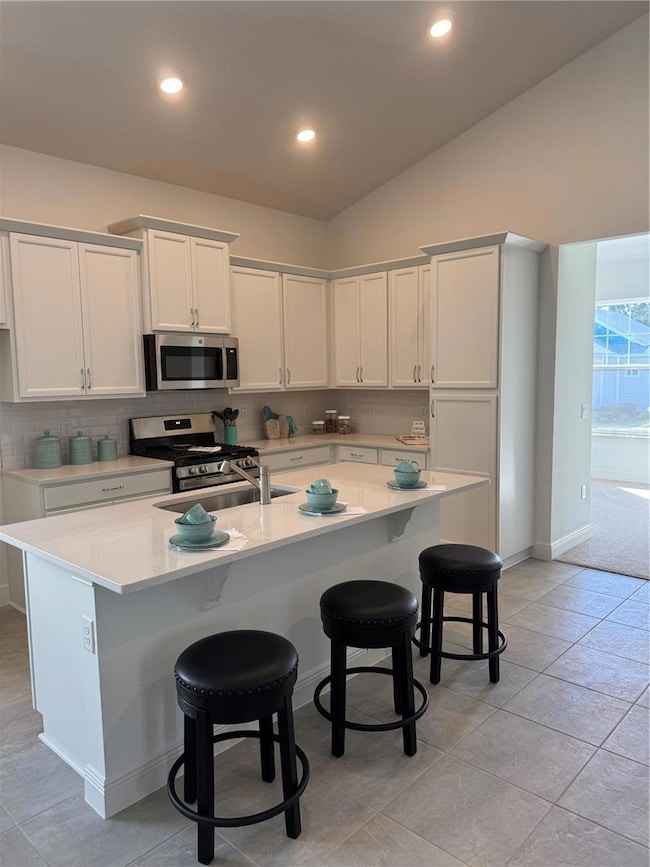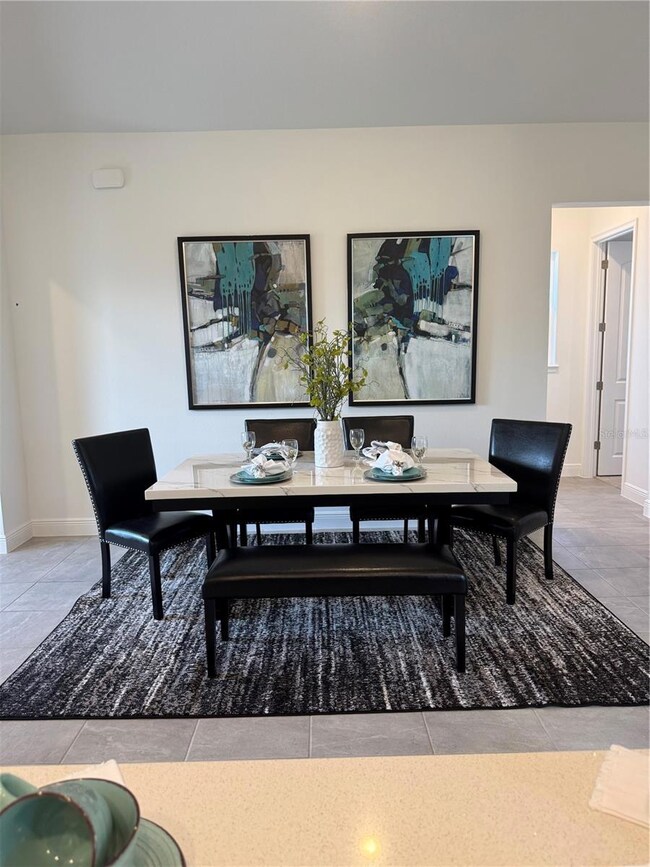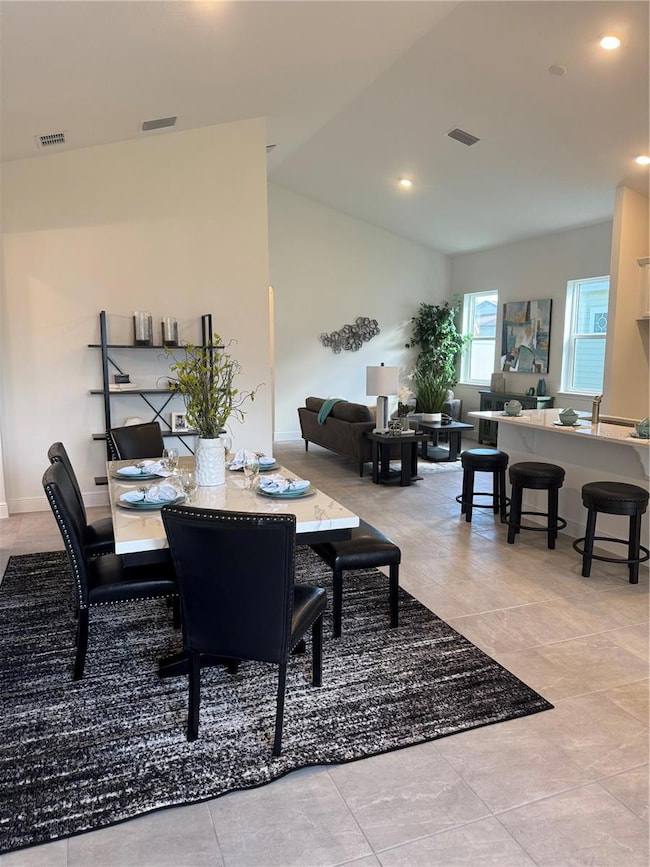931 Azalea Walk Cir Deland, FL 32724
North DeLand NeighborhoodEstimated payment $2,147/month
Highlights
- New Construction
- Vaulted Ceiling
- Solid Surface Countertops
- Open Floorplan
- Main Floor Primary Bedroom
- Cottage
About This Home
Take advantage of this incredible offer and save big in the beautiful, newly developed Azalea Walk community!
This charming Fairfax Autumn floor plan features 3 bedrooms, 2 bathrooms, and 1,462 sq ft of thoughtfully designed living space. The open-concept layout includes a bright and spacious living room, a modern kitchen with stainless steel appliances, and plenty of counter and cabinet space—perfect for both everyday living and entertaining.
The owner’s suite is a true retreat with a walk-in closet and private bath featuring dual sinks and a walk-in shower. Two additional bedrooms offer flexibility for guests, a home office, or family, and the convenient indoor laundry room and detached one-car garage complete the home.
Best of all? For a limited time, the builder is covering your HOA dues for the first 12 months—giving you peace of mind and extra money in your pocket!
Azalea Walk offers a maintenance free lifestyle with beautifully maintained common areas and landscaping included. Conveniently located near shopping, dining, top-rated schools, and vibrant Downtown DeLand.
Don't miss out—homes with this incentive won’t last long! Schedule your private tour today.
Listing Agent
OLYMPUS EXECUTIVE REALTY INC Brokerage Phone: 407-469-0090 License #3462157 Listed on: 05/21/2025
Home Details
Home Type
- Single Family
Est. Annual Taxes
- $737
Year Built
- Built in 2025 | New Construction
Lot Details
- 3,599 Sq Ft Lot
- West Facing Home
- Level Lot
- Landscaped with Trees
HOA Fees
- $400 Monthly HOA Fees
Parking
- 1 Car Garage
- Guest Parking
- On-Street Parking
- Open Parking
- Deeded Parking
Home Design
- Cottage
- Slab Foundation
- Frame Construction
- Shingle Roof
- HardiePlank Type
Interior Spaces
- 1,462 Sq Ft Home
- Open Floorplan
- Vaulted Ceiling
- Living Room
- Dining Room
Kitchen
- Range
- Recirculated Exhaust Fan
- Microwave
- Dishwasher
- Solid Surface Countertops
- Disposal
Flooring
- Carpet
- Tile
Bedrooms and Bathrooms
- 3 Bedrooms
- Primary Bedroom on Main
- Split Bedroom Floorplan
- En-Suite Bathroom
- Walk-In Closet
- 2 Full Bathrooms
Laundry
- Laundry Room
- Washer and Gas Dryer Hookup
Eco-Friendly Details
- Reclaimed Water Irrigation System
Outdoor Features
- Covered Patio or Porch
- Exterior Lighting
Schools
- George Marks Elementary School
- Deland Middle School
- Deland High School
Utilities
- Central Heating and Cooling System
- Natural Gas Connected
- Tankless Water Heater
- High Speed Internet
- Cable TV Available
Listing and Financial Details
- Visit Down Payment Resource Website
- Tax Lot 8
- Assessor Parcel Number 7004-47-00-0080
Community Details
Overview
- Association fees include cable TV, common area taxes, ground maintenance, pest control, trash
- Southern State Management Association, Phone Number (386) 446-6333
- Built by Gallery Homes Of DeLand
- Azalea Walk/Plymouth Subdivision, Fairfax/ Autumn Floorplan
- Association Owns Recreation Facilities
- The community has rules related to deed restrictions, no truck, recreational vehicles, or motorcycle parking
Amenities
- Community Mailbox
Map
Home Values in the Area
Average Home Value in this Area
Tax History
| Year | Tax Paid | Tax Assessment Tax Assessment Total Assessment is a certain percentage of the fair market value that is determined by local assessors to be the total taxable value of land and additions on the property. | Land | Improvement |
|---|---|---|---|---|
| 2025 | $620 | $40,000 | $40,000 | -- |
| 2024 | $620 | $40,000 | $40,000 | -- |
| 2023 | $620 | $40,000 | $40,000 | $0 |
| 2022 | $539 | $30,000 | $30,000 | $0 |
| 2021 | $514 | $25,000 | $25,000 | $0 |
| 2020 | $147 | $7,142 | $7,142 | $0 |
Property History
| Date | Event | Price | List to Sale | Price per Sq Ft |
|---|---|---|---|---|
| 10/14/2025 10/14/25 | Price Changed | $319,900 | -5.9% | $219 / Sq Ft |
| 07/18/2025 07/18/25 | Price Changed | $339,900 | -0.3% | $232 / Sq Ft |
| 05/21/2025 05/21/25 | For Sale | $340,990 | -- | $233 / Sq Ft |
Source: Stellar MLS
MLS Number: O6311150
APN: 7004-47-00-0080
- 927 Azalea Walk Cir
- 818 Eastover Cir
- 708 Montreville Ave
- 717 E Grove Place
- 907 Marlboro Dr
- 915 Marlboro Dr
- 612 E Plymouth Ave
- 605 John Thomas Ave
- 1103 Lindley Cove Cir
- 1150 Orangewood Ave
- 851 E Pennsylvania Ave
- 528 Compton Ct
- 505 E Plymouth Ave
- 569 Parkdale Ct
- 1300 Benton Lake Dr E
- 1005 Crescent Pkwy
- 526 Cumberland Rd
- 1007 Crescent Pkwy
- 45 S University Cir
- 611 N Garfield Ave
- 615 E Plymouth Ave
- 506 E Pennsylvania Ave
- 831 N Arlington Ave
- 1300 Benton Lake Dr E
- 611 N Garfield Ave
- 325 E Plymouth Ave
- 1404 N Garfield Ave
- 514 Land O Lakes Ct
- 805 N Clake Ave
- 121 Kensington Ave
- 301 Arrow Wood Trail
- 100 E Kentucky Ave Unit J-101
- 838 E Indiana Ave
- 510 Old Daytona Rd
- 840 N Florida Ave
- 820 N Florida Ave
- 903 E New York Ave Unit 1
- 1655 N Richland Ave
- 1657 N Richland Ave
- 233 W Pennsylvania Ave
