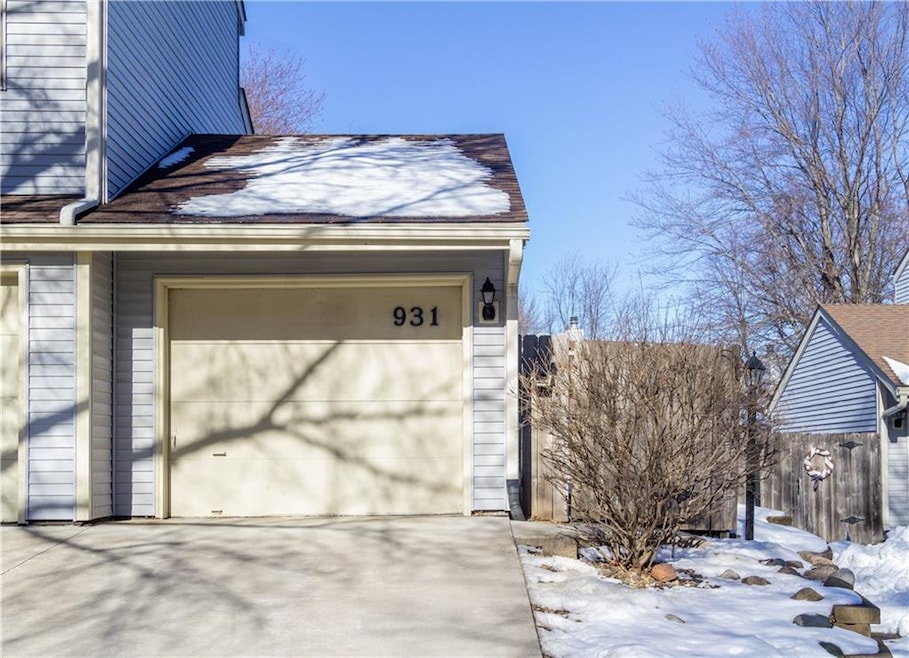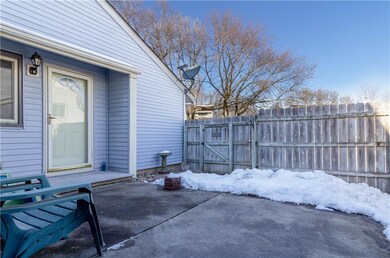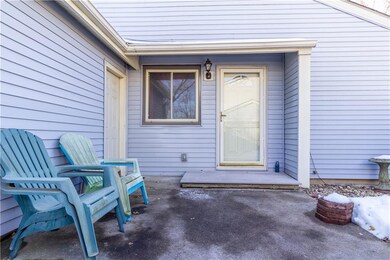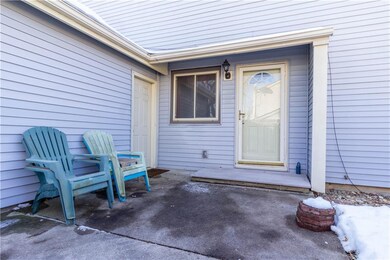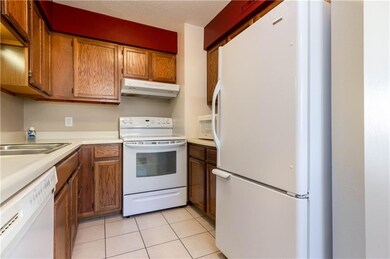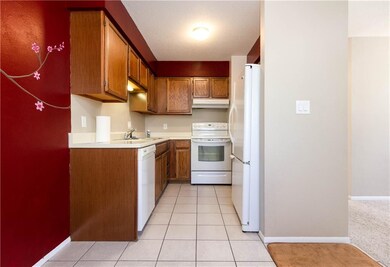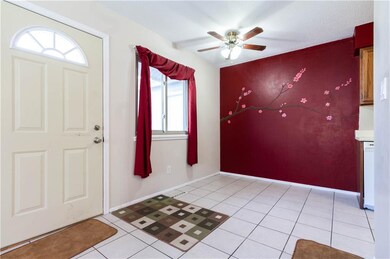
931 Breezewood Cir Altoona, IA 50009
Highlights
- Ranch Style House
- Eat-In Kitchen
- Forced Air Heating and Cooling System
- Altoona Elementary School Rated A-
- Tile Flooring
- Family Room Downstairs
About This Home
As of March 2021Rare Ranch Altoona Townhome with a finished basement! You will love this cozy 2 bed/1.5 bath unit with attached garage and privacy fenced patio. On the main level you will find the 2 bedrooms, master bedroom with a walk-in closet. The downstairs is finished with a large family room, 1/2 bath, storage room, and laundry room. Other improvements include new RUUD furnace and AC in 2018, waterproof basement system with newer sump pump and dehumidification, new driveway 2014, and roof replaced 2016/2017. All appliances stay, including the washer and dryer! Call today to make this home sweet home or consider as an investment.
Townhouse Details
Home Type
- Townhome
Est. Annual Taxes
- $1,852
Year Built
- Built in 1979
Lot Details
- 2,872 Sq Ft Lot
- Wood Fence
HOA Fees
- $175 Monthly HOA Fees
Home Design
- Ranch Style House
- Asphalt Shingled Roof
- Vinyl Siding
Interior Spaces
- 714 Sq Ft Home
- Drapes & Rods
- Family Room Downstairs
- Finished Basement
Kitchen
- Eat-In Kitchen
- Stove
- Microwave
- Dishwasher
Flooring
- Carpet
- Tile
Bedrooms and Bathrooms
- 2 Main Level Bedrooms
Laundry
- Dryer
- Washer
Home Security
Parking
- 1 Car Attached Garage
- Driveway
Utilities
- Forced Air Heating and Cooling System
Listing and Financial Details
- Assessor Parcel Number 17100360220015
Community Details
Overview
- Pmi Central Iowa Association, Phone Number (515) 303-1027
Recreation
- Snow Removal
Security
- Fire and Smoke Detector
Ownership History
Purchase Details
Home Financials for this Owner
Home Financials are based on the most recent Mortgage that was taken out on this home.Purchase Details
Home Financials for this Owner
Home Financials are based on the most recent Mortgage that was taken out on this home.Similar Homes in Altoona, IA
Home Values in the Area
Average Home Value in this Area
Purchase History
| Date | Type | Sale Price | Title Company |
|---|---|---|---|
| Warranty Deed | $115,000 | None Available | |
| Warranty Deed | $75,000 | None Available |
Mortgage History
| Date | Status | Loan Amount | Loan Type |
|---|---|---|---|
| Open | $109,250 | New Conventional | |
| Previous Owner | $50,000 | New Conventional | |
| Previous Owner | $79,000 | New Conventional | |
| Previous Owner | $20,000 | Unknown | |
| Previous Owner | $77,000 | Fannie Mae Freddie Mac |
Property History
| Date | Event | Price | Change | Sq Ft Price |
|---|---|---|---|---|
| 03/12/2021 03/12/21 | Sold | $115,000 | -4.2% | $161 / Sq Ft |
| 03/12/2021 03/12/21 | Pending | -- | -- | -- |
| 01/21/2021 01/21/21 | For Sale | $120,000 | +59.6% | $168 / Sq Ft |
| 06/01/2012 06/01/12 | Sold | $75,175 | -10.0% | $105 / Sq Ft |
| 06/01/2012 06/01/12 | Pending | -- | -- | -- |
| 02/21/2012 02/21/12 | For Sale | $83,500 | -- | $117 / Sq Ft |
Tax History Compared to Growth
Tax History
| Year | Tax Paid | Tax Assessment Tax Assessment Total Assessment is a certain percentage of the fair market value that is determined by local assessors to be the total taxable value of land and additions on the property. | Land | Improvement |
|---|---|---|---|---|
| 2024 | $1,736 | $111,300 | $24,100 | $87,200 |
| 2023 | $1,816 | $111,300 | $24,100 | $87,200 |
| 2022 | $1,792 | $97,900 | $21,600 | $76,300 |
| 2021 | $1,882 | $97,900 | $21,600 | $76,300 |
| 2020 | $1,852 | $88,900 | $19,800 | $69,100 |
| 2019 | $1,696 | $88,900 | $19,800 | $69,100 |
| 2018 | $1,698 | $79,900 | $17,400 | $62,500 |
| 2017 | $1,694 | $79,900 | $17,400 | $62,500 |
| 2016 | $1,690 | $72,200 | $14,300 | $57,900 |
| 2015 | $1,690 | $72,200 | $14,300 | $57,900 |
| 2014 | $1,832 | $77,500 | $15,100 | $62,400 |
Agents Affiliated with this Home
-
Jenny Moats

Seller's Agent in 2021
Jenny Moats
Keller Williams Realty GDM
(515) 306-7906
27 in this area
127 Total Sales
-
Jason Rude

Buyer's Agent in 2021
Jason Rude
RE/MAX
(515) 953-8160
7 in this area
368 Total Sales
-
Z
Buyer Co-Listing Agent in 2021
Zachariah Saari
RE/MAX
-
L
Seller's Agent in 2012
Lowell Bauer
BHHS First Realty East Regional
-
Jennifer Silverthorn

Seller Co-Listing Agent in 2012
Jennifer Silverthorn
RE/MAX
3 in this area
61 Total Sales
Map
Source: Des Moines Area Association of REALTORS®
MLS Number: 621024
APN: 171-00360220015
- 935 Breezewood Cir
- 911 Breezewood Cir
- 944 Sunburst Ln
- 983 10th Ave NW
- 1013 10th Ave NW
- 705 12th Ave NW
- 1046 10th Ave NW
- 1212 10th Ave NW
- 1005 6th St NW
- 612 12th Ave NW
- 1208 7th St NW
- 1006 5th Ave NW
- 1103 4th St NW
- 1025 5th Ave NW
- 502 Village Ct
- 1634 Prairie Cir
- 309 11th St NW
- 202 11th Ave NW
- 507 4th St NW
- 609 4th Ave NW
