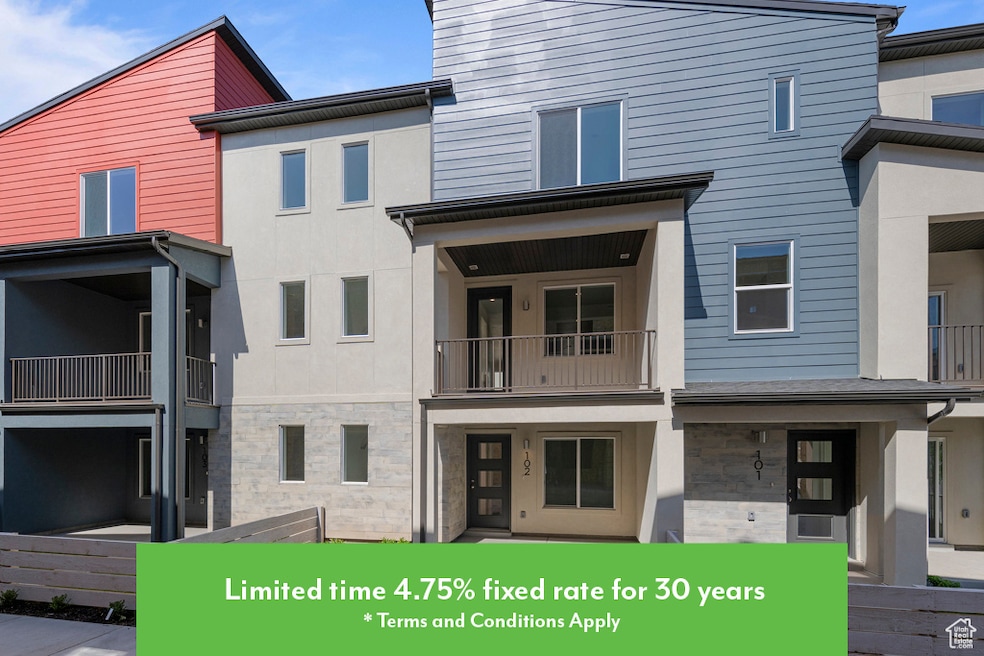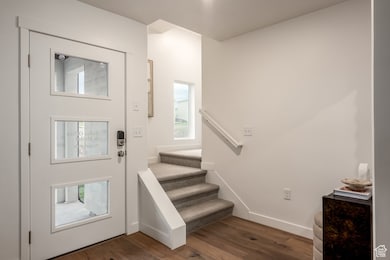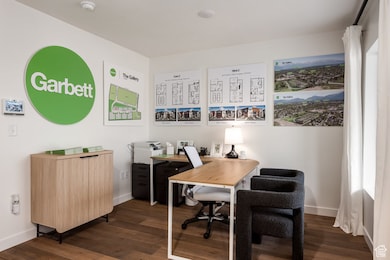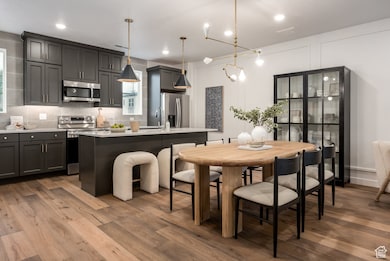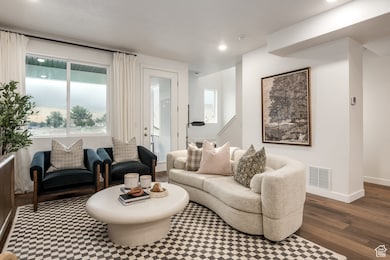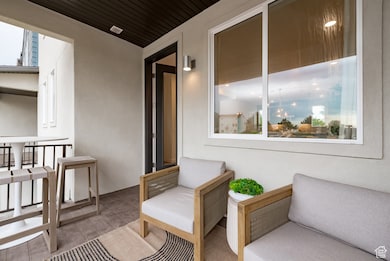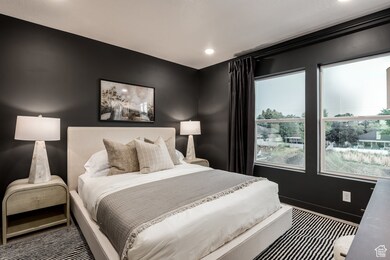931 Coalburn Way Unit 102 Murray, UT 84123
Estimated payment $3,033/month
Highlights
- New Construction
- Home Energy Score
- Balcony
- ENERGY STAR Certified Homes
- Den
- 2 Car Attached Garage
About This Home
**Garbett Homes is offering buyers up to 6% on select ready to move in homes. Please call for details.** Enjoy unbeatable convenience with quick access to I-15, I-215, downtown Salt Lake City, and the airport-all just minutes away. Walk to nearby parks, schools, and the scenic Jordan River Trail, or take advantage of community amenities including a central park, BBQ area, and abundant guest parking. Step inside to an open-concept floor plan that feels both stylish and welcoming. Soaring cabinets in a bold, moody finish anchor a spacious kitchen built for gathering, while large living and dining areas flow seamlessly to a generous private balcony-perfect for relaxing or entertaining. Oversized windows throughout the home invite in abundant natural light, while a fenced-in front yard offers privacy and additional outdoor space. Built with sustainability in mind, this home features enhanced insulation, high-efficiency windows, instant hot water, solar-ready wiring, and a private garage with EV outlet-designed to deliver long-term comfort and savings. Don't miss the opportunity to own a thoughtfully designed, energy-smart home in one of the most accessible and vibrant areas of the valley. This one is a must-see.
Listing Agent
Janie Despain Mathis
Garbett Homes License #11603201 Listed on: 09/13/2025
Co-Listing Agent
Allie Collis
Garbett Homes License #8124346
Townhouse Details
Home Type
- Townhome
Est. Annual Taxes
- $537
Year Built
- Built in 2025 | New Construction
Lot Details
- 436 Sq Ft Lot
- Property is Fully Fenced
- Landscaped
- Sprinkler System
HOA Fees
- $208 Monthly HOA Fees
Parking
- 2 Car Attached Garage
Home Design
- Stucco
Interior Spaces
- 1,739 Sq Ft Home
- 3-Story Property
- Den
- Disposal
Flooring
- Carpet
- Tile
Bedrooms and Bathrooms
- 2 Bedrooms
- Walk-In Closet
Eco-Friendly Details
- Home Energy Score
- ENERGY STAR Certified Homes
Outdoor Features
- Balcony
Schools
- Viewmont Elementary School
- Riverview Middle School
- Murray High School
Utilities
- Forced Air Heating and Cooling System
- Natural Gas Connected
Community Details
Overview
- Association fees include insurance, ground maintenance, trash, water
- Bullion Subdivision
Amenities
- Community Barbecue Grill
- Picnic Area
Recreation
- Snow Removal
Map
Home Values in the Area
Average Home Value in this Area
Tax History
| Year | Tax Paid | Tax Assessment Tax Assessment Total Assessment is a certain percentage of the fair market value that is determined by local assessors to be the total taxable value of land and additions on the property. | Land | Improvement |
|---|---|---|---|---|
| 2025 | $537 | $77,100 | $77,100 | -- |
| 2024 | $537 | $67,700 | $67,700 | -- |
| 2023 | $537 | $62,700 | $62,700 | -- |
Property History
| Date | Event | Price | List to Sale | Price per Sq Ft |
|---|---|---|---|---|
| 09/13/2025 09/13/25 | For Sale | $527,438 | -- | $303 / Sq Ft |
Purchase History
| Date | Type | Sale Price | Title Company |
|---|---|---|---|
| Warranty Deed | -- | Meridian Title Company |
Source: UtahRealEstate.com
MLS Number: 2111439
APN: 21-14-251-059-0000
- 923 Coalburn Way Unit 103
- 924 Coalburn Way Unit 8-26
- 937 Coalburn Way Unit 102
- 912 W Bellshill Dr Unit 15
- Caro 2 Plan at The Gallery at Bullion - Townhomes
- Hirst 2 Plan at The Gallery at Bullion - Townhomes
- Sargent Plan at The Gallery at Bullion - Single Family Homes
- Dexter Plan at The Gallery at Bullion - Single Family Homes
- Gomez Plan at The Gallery at Bullion - Single Family Homes
- 909 W Bullion St Unit 11
- 929 W Brandermill Cove
- 5834 Walden Ridge Dr
- 903 W Bullion St
- 913 W Bullion St Unit 10
- 5517 S White Springs Dr
- 919 New Hampton Dr
- 5387 S New Hampton Dr
- 748 W Signal Hill Dr
- Huntington Towns Plan at Murray Heights
- Santa Monica Towns Plan at Murray Heights
- 610 W 5735 S
- 5555 S Red Cliff Dr
- 530 Murray Blvd
- 1680 W Thornhill Dr
- 4924 S Murray Blvd
- 5736 S Sagewood Dr Unit 2
- 1548 W 4890 S Unit B
- 196 W Vine St
- 4994 S Commerce Dr
- 4770 S Simmental Dr
- 447 W 4800 S
- 5568 Hugoton Dr
- 4639 S Sunstone Rd
- 6972 S River Reserve Ct
- 5491 S Jackie Way
- 4517 S 1175 W Unit 51
- 4784 S Huntly Dr
- 4422 S Atherton Dr
- 6885 S Redwood Rd
- 76 W Lester Avenue 6790 S
