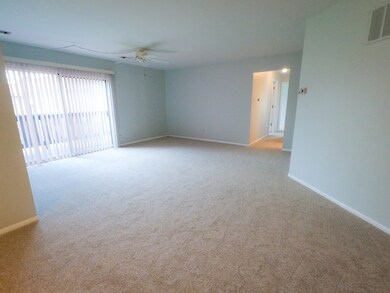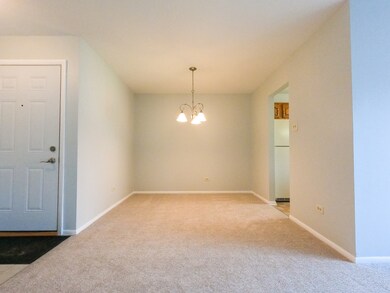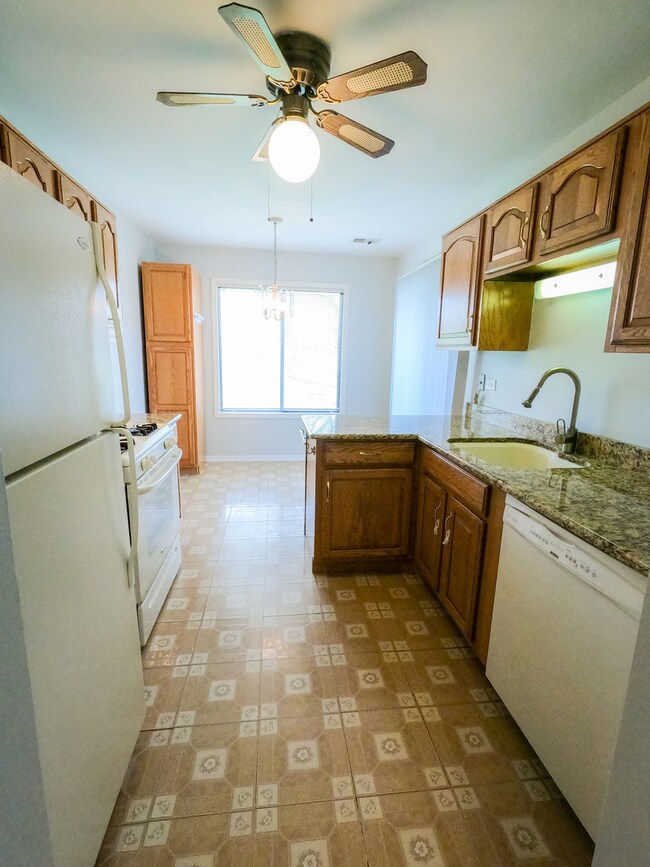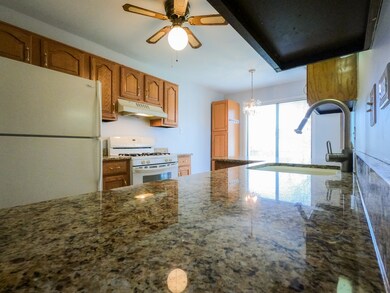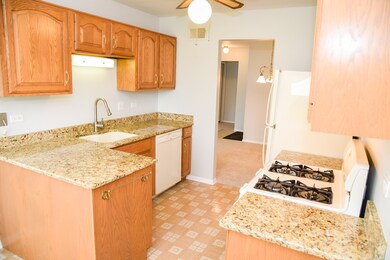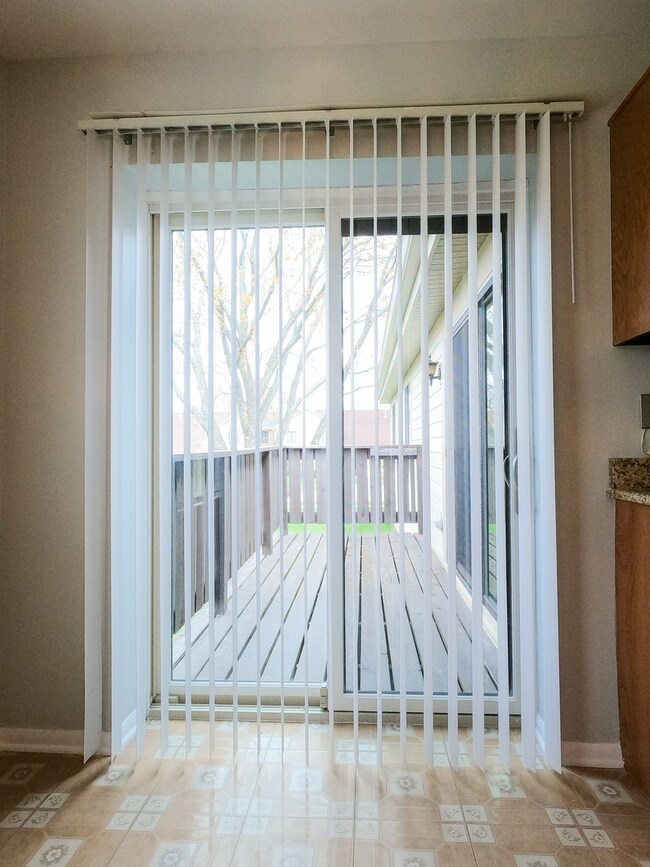
931 E Kings Row Unit 8 Palatine, IL 60074
Capri Village NeighborhoodHighlights
- L-Shaped Dining Room
- 1 Car Attached Garage
- Cats Allowed
- Palatine High School Rated A
- Forced Air Heating and Cooling System
- Villa
About This Home
As of June 2021This is a turn-key and move-in ready large 3 bedrooms, 2 full baths corner unit on 2nd floor. BRAND NEW WATER HEATER, CARPET, & PAINT throughout the unit. Kitchen features beautiful granite countertops and a large window for bright natural lights. The balcony has two easy entrances to enjoy a nice view. Master bedroom includes large walk-in closet and attached bathroom. In-unit washer/dryer & attached one car garage. Located minutes away from Rt.53 and Deer Park shopping centers. You won't want to pass this one by, A MUST SEE!! Quick close possible.
Last Agent to Sell the Property
Denzil Khine
d'aprile properties License #475182437 Listed on: 04/25/2021
Property Details
Home Type
- Condominium
Est. Annual Taxes
- $2,777
Year Built
- Built in 1981
HOA Fees
- $415 Monthly HOA Fees
Parking
- 1 Car Attached Garage
- Parking Included in Price
Home Design
- Villa
Interior Spaces
- 1,200 Sq Ft Home
- 1-Story Property
- L-Shaped Dining Room
- Second Floor Utility Room
Kitchen
- Range
- Dishwasher
- Disposal
Bedrooms and Bathrooms
- 3 Bedrooms
- 3 Potential Bedrooms
- 2 Full Bathrooms
Laundry
- Laundry on upper level
- Dryer
- Washer
Schools
- Lake Louise Elementary School
- Winston Campus-Junior High
- Palatine High School
Utilities
- Forced Air Heating and Cooling System
- Heating System Uses Natural Gas
- Lake Michigan Water
Listing and Financial Details
- Homeowner Tax Exemptions
Community Details
Overview
- Association fees include insurance, exterior maintenance, lawn care, snow removal
- 4 Units
- Daniel Bisplinghoff Association, Phone Number (847) 221-8553
- Low-Rise Condominium
- Kingsbrooke Subdivision, Burnham Floorplan
- Property managed by FIRST SERVICE RESIDENTIAL
Pet Policy
- Cats Allowed
Ownership History
Purchase Details
Home Financials for this Owner
Home Financials are based on the most recent Mortgage that was taken out on this home.Purchase Details
Home Financials for this Owner
Home Financials are based on the most recent Mortgage that was taken out on this home.Similar Homes in the area
Home Values in the Area
Average Home Value in this Area
Purchase History
| Date | Type | Sale Price | Title Company |
|---|---|---|---|
| Warranty Deed | $172,500 | First American Title | |
| Warranty Deed | $105,000 | Mutliple |
Mortgage History
| Date | Status | Loan Amount | Loan Type |
|---|---|---|---|
| Open | $153,000 | New Conventional | |
| Previous Owner | $94,500 | New Conventional | |
| Previous Owner | $79,017 | Unknown |
Property History
| Date | Event | Price | Change | Sq Ft Price |
|---|---|---|---|---|
| 06/25/2021 06/25/21 | Sold | $172,500 | -4.1% | $144 / Sq Ft |
| 05/12/2021 05/12/21 | Pending | -- | -- | -- |
| 05/07/2021 05/07/21 | Price Changed | $179,900 | -1.2% | $150 / Sq Ft |
| 04/25/2021 04/25/21 | For Sale | $182,000 | +73.3% | $152 / Sq Ft |
| 05/21/2013 05/21/13 | Sold | $105,000 | -6.3% | -- |
| 03/29/2013 03/29/13 | Pending | -- | -- | -- |
| 03/26/2013 03/26/13 | For Sale | $112,000 | -- | -- |
Tax History Compared to Growth
Tax History
| Year | Tax Paid | Tax Assessment Tax Assessment Total Assessment is a certain percentage of the fair market value that is determined by local assessors to be the total taxable value of land and additions on the property. | Land | Improvement |
|---|---|---|---|---|
| 2024 | $3,219 | $16,844 | $2,122 | $14,722 |
| 2023 | $3,060 | $16,844 | $2,122 | $14,722 |
| 2022 | $3,060 | $16,844 | $2,122 | $14,722 |
| 2021 | $2,718 | $11,700 | $1,795 | $9,905 |
| 2020 | $2,751 | $11,700 | $1,795 | $9,905 |
| 2019 | $2,777 | $13,111 | $1,795 | $11,316 |
| 2018 | $2,222 | $10,584 | $1,631 | $8,953 |
| 2017 | $2,198 | $10,584 | $1,631 | $8,953 |
| 2016 | $2,293 | $10,584 | $1,631 | $8,953 |
| 2015 | $1,756 | $8,337 | $1,468 | $6,869 |
| 2014 | $1,751 | $8,337 | $1,468 | $6,869 |
| 2013 | $1,688 | $8,337 | $1,468 | $6,869 |
Agents Affiliated with this Home
-
D
Seller's Agent in 2021
Denzil Khine
d'aprile properties
-
A
Buyer's Agent in 2021
Aneta Ujcik
HomeSmart Connect LLC
(773) 255-5311
2 in this area
17 Total Sales
-
M
Seller's Agent in 2013
Mickie Conroy
Coldwell Banker Residential Brokerage
-

Buyer's Agent in 2013
Celeste Barr
eXp Realty
(847) 321-1126
1 in this area
107 Total Sales
Map
Source: Midwest Real Estate Data (MRED)
MLS Number: 11063141
APN: 02-01-100-015-1096
- 905 E Kings Row Unit 1
- 856 E Coach Rd Unit 1
- 804 E Kings Row Unit 3
- 823 E Coach Rd Unit 8
- 2136 N Westmoreland Dr
- 4259 Jennifer Ln Unit 2D
- 4220 Bonhill Dr Unit 3E
- 4214 Bonhill Dr Unit 1A
- 1991 N Williamsburg Dr Unit 203
- 1191 E Barberry Ln Unit E
- 1968 N Jamestown Dr Unit 341
- 1974 N Jamestown Dr Unit 331
- 2353 Bayberry Ln
- 813 E Gardenia Ln
- 676 E Whispering Oaks Ct Unit 24
- 2527 Checker Rd
- 2215 Nichols Rd Unit B
- 2221 W Nichols Rd Unit A
- 1942 Trail Ridge St
- 1319 Cascade Ln Unit 1319

