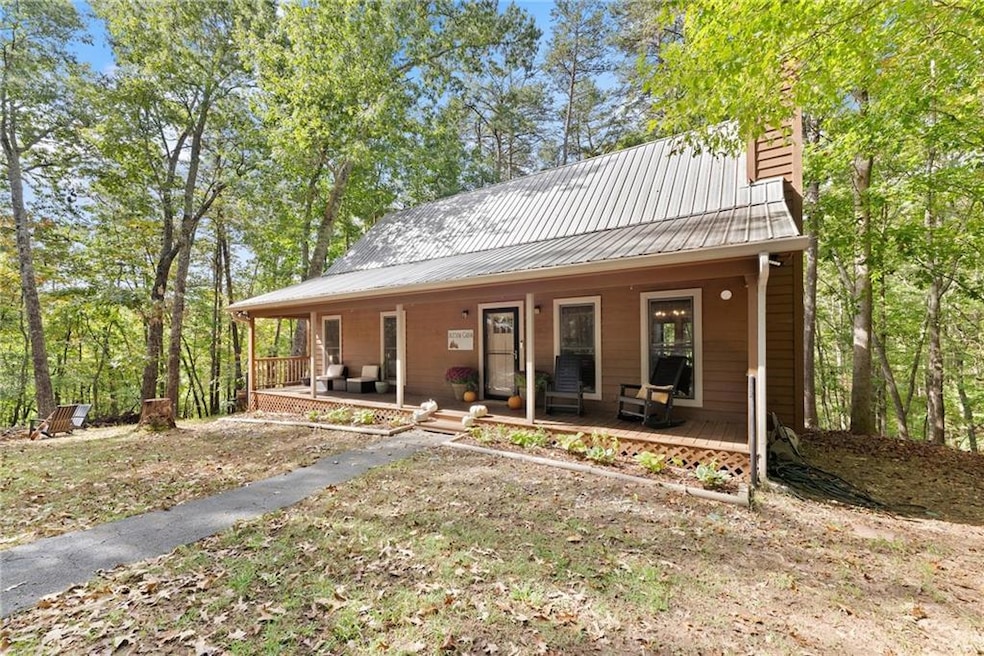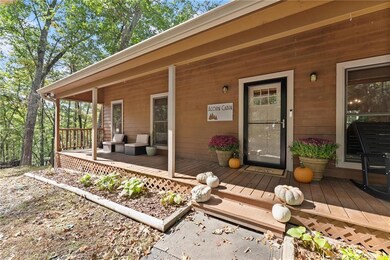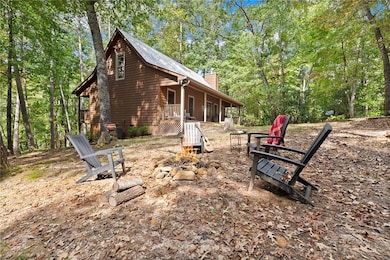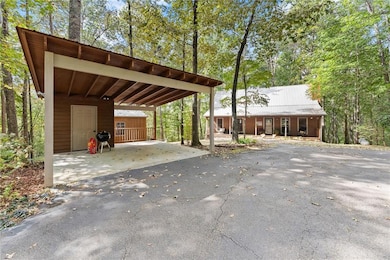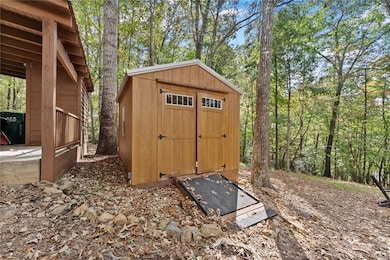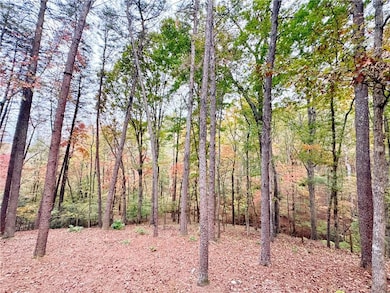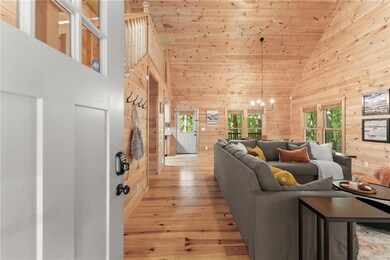931 Homer Edwards Rd Dahlonega, GA 30533
Estimated payment $2,338/month
Highlights
- Sitting Area In Primary Bedroom
- 2.26 Acre Lot
- Wooded Lot
- View of Trees or Woods
- Creek On Lot
- Cathedral Ceiling
About This Home
Escape to your own private retreat in the heart of North Georgia! Behind a gated entrance and canopy of trees, this 2BR/2BA cabin offers privacy and tranquility on over 2 wooded acres with a seasonal stream. A fully fenced yard provides privacy and is perfect for pets, and with no HOA you’ll have the freedom to enjoy it as a full-time home, vacation getaway, or investment property. Covered porches invite slow mornings with coffee and evenings by the firepit under the stars. Inside, vaulted ceilings and an open design make the home feel airy and spacious, complemented by wood finishes, a stone fireplace, and a kitchen designed for cooking and entertaining. The main-level primary suite provides easy single-level living, while a second bedroom and bath offer comfort for guests. Offered fully furnished with brand-new pieces, this turnkey cabin is currently operating as a short-term rental with strong fall bookings (buyer responsible for obtaining new permit). Located just 3 miles from Montaluce Winery, less than 5 miles from Downtown Dahlonega and University of North Georgia, and within 15 minutes of GA-400, hospital, shopping, and dining. Surrounded by mountains, rivers, waterfalls, and trails, it’s an outdoor lover’s dream! Move in before the holidays to enjoy Dahlonega’s magical Hallmark-like square.
Home Details
Home Type
- Single Family
Est. Annual Taxes
- $1,110
Year Built
- Built in 2013
Lot Details
- 2.26 Acre Lot
- Home fronts a stream
- Property fronts a private road
- Back and Front Yard Fenced
- Wooded Lot
Property Views
- Woods
- Creek or Stream
- Rural
Home Design
- Country Style Home
- Cottage
- Rustic Architecture
- Cabin
- Slab Foundation
- Metal Roof
- HardiePlank Type
Interior Spaces
- 1,244 Sq Ft Home
- 1.5-Story Property
- Cathedral Ceiling
- Gas Log Fireplace
- Second Story Great Room
- Living Room with Fireplace
- Formal Dining Room
- Wood Flooring
- Crawl Space
- Attic
Kitchen
- Open to Family Room
- Electric Cooktop
- Microwave
- Dishwasher
Bedrooms and Bathrooms
- Sitting Area In Primary Bedroom
- 2 Bedrooms | 1 Primary Bedroom on Main
- Walk-In Closet
- Dual Vanity Sinks in Primary Bathroom
- Bathtub and Shower Combination in Primary Bathroom
Laundry
- Laundry in Bathroom
- Dryer
- Washer
Home Security
- Security Gate
- Carbon Monoxide Detectors
- Fire and Smoke Detector
Parking
- 2 Parking Spaces
- 2 Carport Spaces
Outdoor Features
- Creek On Lot
- Stream or River on Lot
- Covered Patio or Porch
- Shed
Schools
- Lumpkin County Middle School
- Lumpkin County High School
Utilities
- Central Heating and Cooling System
- 110 Volts
- Shared Well
- Gas Water Heater
- Septic Tank
- High Speed Internet
- Phone Available
- Satellite Dish
- Cable TV Available
Listing and Financial Details
- Assessor Parcel Number 044 454
Map
Home Values in the Area
Average Home Value in this Area
Tax History
| Year | Tax Paid | Tax Assessment Tax Assessment Total Assessment is a certain percentage of the fair market value that is determined by local assessors to be the total taxable value of land and additions on the property. | Land | Improvement |
|---|---|---|---|---|
| 2024 | $3,654 | $152,721 | $18,342 | $134,379 |
| 2023 | $451 | $142,460 | $17,142 | $125,318 |
| 2022 | $1,867 | $77,426 | $13,560 | $63,866 |
| 2021 | $1,652 | $66,538 | $13,560 | $52,978 |
| 2020 | $1,664 | $65,076 | $13,560 | $51,516 |
| 2019 | $1,679 | $65,076 | $13,560 | $51,516 |
| 2018 | $1,622 | $59,156 | $13,560 | $45,596 |
| 2017 | $1,568 | $56,195 | $13,560 | $42,635 |
| 2016 | $1,512 | $52,548 | $13,560 | $38,988 |
| 2015 | $1,312 | $51,348 | $12,360 | $38,988 |
| 2014 | $1,312 | $51,767 | $12,360 | $39,407 |
| 2013 | -- | $26,896 | $12,360 | $14,536 |
Property History
| Date | Event | Price | List to Sale | Price per Sq Ft | Prior Sale |
|---|---|---|---|---|---|
| 09/30/2025 09/30/25 | For Sale | $425,000 | +10.4% | $342 / Sq Ft | |
| 09/12/2024 09/12/24 | Sold | $385,000 | 0.0% | $309 / Sq Ft | View Prior Sale |
| 08/20/2024 08/20/24 | Pending | -- | -- | -- | |
| 08/16/2024 08/16/24 | For Sale | $385,000 | +13.2% | $309 / Sq Ft | |
| 08/26/2022 08/26/22 | Sold | $340,000 | -2.9% | $273 / Sq Ft | View Prior Sale |
| 07/27/2022 07/27/22 | Pending | -- | -- | -- | |
| 07/21/2022 07/21/22 | Price Changed | $350,000 | -14.6% | $281 / Sq Ft | |
| 07/14/2022 07/14/22 | Price Changed | $410,000 | -3.7% | $330 / Sq Ft | |
| 06/30/2022 06/30/22 | Price Changed | $425,900 | -1.0% | $342 / Sq Ft | |
| 06/23/2022 06/23/22 | Price Changed | $430,000 | -8.5% | $346 / Sq Ft | |
| 06/18/2022 06/18/22 | For Sale | $469,900 | +176.4% | $378 / Sq Ft | |
| 10/07/2013 10/07/13 | Sold | $170,000 | +3.0% | -- | View Prior Sale |
| 08/13/2013 08/13/13 | Pending | -- | -- | -- | |
| 03/27/2013 03/27/13 | For Sale | $165,000 | -- | -- |
Purchase History
| Date | Type | Sale Price | Title Company |
|---|---|---|---|
| Warranty Deed | $385,000 | -- | |
| Warranty Deed | $340,000 | -- | |
| Warranty Deed | -- | -- | |
| Warranty Deed | $189,000 | -- | |
| Warranty Deed | $170,000 | -- | |
| Warranty Deed | -- | -- | |
| Deed | $40,000 | -- | |
| Deed | -- | -- | |
| Deed | $18,000 | -- | |
| Deed | -- | -- | |
| Deed | $16,000 | -- | |
| Deed | -- | -- |
Mortgage History
| Date | Status | Loan Amount | Loan Type |
|---|---|---|---|
| Open | $342,650 | New Conventional | |
| Previous Owner | $124,000 | New Conventional |
Source: First Multiple Listing Service (FMLS)
MLS Number: 7659018
APN: 044-000-454-000
- 0 Woodland Ln Unit 10570991
- 7B Strada Valdichiana
- 5 Grateful View Dr
- 64 Hickory Ln
- 120 Sanders Blvd
- 100 Sanders Blvd
- 81 Anderson Dr
- 543 Rider Mill Rd
- 20 Angels Way
- 5.31 Tom Bell Odom Rd
- 1202 Oak Grove Rd
- 70 Avery Trail
- 160 Piazza Pomino
- 132 J Mountain Dr
- 549 Ivy Terrace
- 121 Blair Ridge Rd
- 120 Blair Ridge Rd
- 2331 Highway 52 W Unit Suite E
- 635 Ben Higgins Rd
- 13 Housley Dr
- 113 Roberta Ave
- 3 Bellamy Place
- 502 Wimpy Mill Rd
- 215 Stephens St
- 105 Mechanic St SE
- 4000 Peaks Cir
- 25 Stoneybrook Dr
- 211 Stoneybrook Dr
- 364 Stoneybrook Dr
- 90 Crabapple Ridge
- 83 Crabapple Ridge
- 160 Makers Way
- 7065 Dawsonville Hwy Unit A
- 7128 Dawsonville Hwy
- 16 Rustin Ridge
- 30 Rustin Ridge
- 56 Puff Hill Dr
