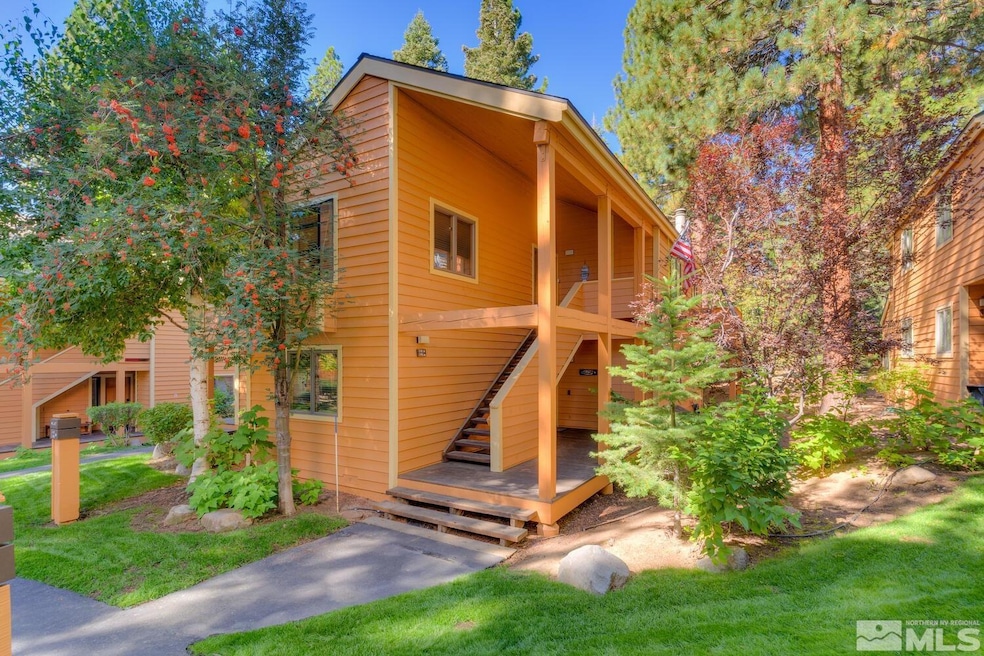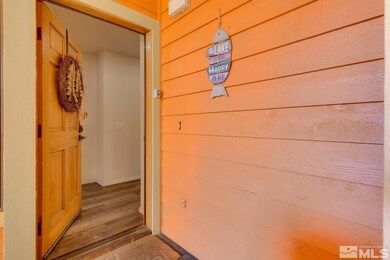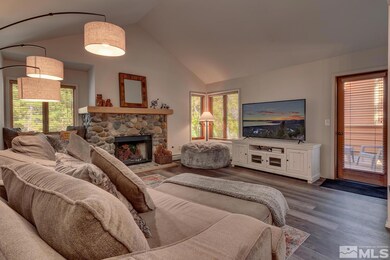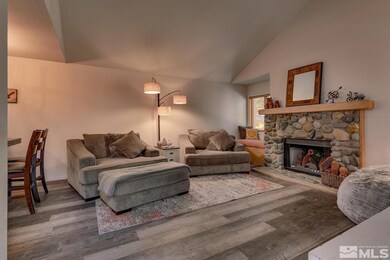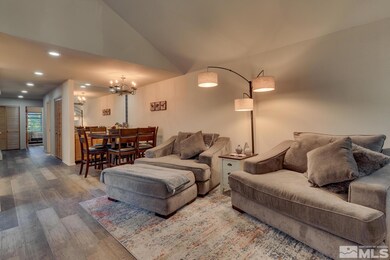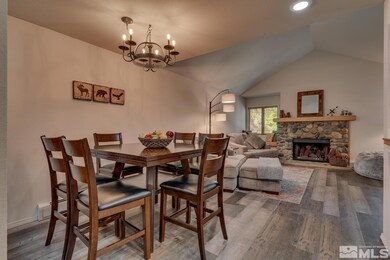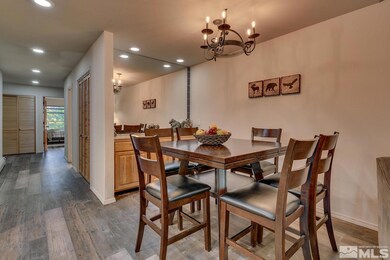931 Incline Way Unit 249 Incline Village, NV 89451
Estimated payment $5,934/month
Highlights
- Unit is on the top floor
- In Ground Spa
- Two Primary Bedrooms
- Incline High School Rated A-
- Sauna
- View of Trees or Woods
About This Home
This beautifully located, well priced, upstairs two bedroom condominium at McCloud is situated in a cluster close to Incline’s Recreation Center, the Bowling Alley, the Hyatt Regency Resort, Restaurants, Starbucks, Shopping and Incline Beaches. This Tahoe Retreat is nicely furnished and move in ready with new custom laminate flooring, an upgraded kitchen with oversized stainless-steel sink and new fixtures, two shiny clean baths, two bedrooms, and a cozy welcoming living room with fireplace., You will love the high ceilings and access to a private peaceful deck that overlooks lush green open space and green belted areas. Situated near the Spa area of the cluster it is welcoming both Winter and Summer. There is a spacious one car garage in good proximity to the Condominium. Garages are assigned to owners, and they can be modified on the interior. Garage Doors are the responsibility of the owner. McCloud is a well managed property with beautiful landscaping and careful attention to the property by the HOA. This property enjoys all of the advantages and privileges of Incline Village Home Ownership.
Property Details
Home Type
- Condominium
Est. Annual Taxes
- $4,124
Year Built
- Built in 1989
Lot Details
- Landscaped
- Front and Back Yard Sprinklers
HOA Fees
- $593 Monthly HOA Fees
Parking
- 1 Car Garage
- Parking Available
- Common or Shared Parking
- Garage Door Opener
Property Views
- Woods
- Mountain
- Park or Greenbelt
Home Design
- Pitched Roof
- Shingle Roof
- Composition Roof
- Wood Siding
- Concrete Perimeter Foundation
- Stick Built Home
Interior Spaces
- 1,111 Sq Ft Home
- 1-Story Property
- Furnished
- High Ceiling
- Gas Log Fireplace
- Double Pane Windows
- Blinds
- Great Room
- Combination Dining and Living Room
- Sauna
- Laminate Flooring
Kitchen
- Electric Oven
- Electric Cooktop
- Dishwasher
- Disposal
Bedrooms and Bathrooms
- 2 Bedrooms
- Double Master Bedroom
- 2 Full Bathrooms
- Bathtub and Shower Combination in Primary Bathroom
Laundry
- Laundry Room
- Laundry in Kitchen
- Dryer
- Washer
Home Security
Outdoor Features
- In Ground Spa
- Deck
Location
- Unit is on the top floor
Schools
- Incline Elementary School
- Incline Village Middle School
- Incline Village High School
Utilities
- Heating System Uses Natural Gas
- Baseboard Heating
- Hot Water Heating System
- Gas Water Heater
- Cable TV Available
Listing and Financial Details
- Assessor Parcel Number 127-078-26
- $2,000 per year additional tax assessments
Community Details
Overview
- Association fees include snow removal
- $500 HOA Transfer Fee
- Ipm Association
- Incline Village Cdp Community
- Mccloud Condominiums Subdivision
- On-Site Maintenance
- Maintained Community
- The community has rules related to covenants, conditions, and restrictions
- Greenbelt
Amenities
- Common Area
- Sauna
Recreation
- Community Spa
- Snow Removal
Security
- Fire and Smoke Detector
Map
Home Values in the Area
Average Home Value in this Area
Tax History
| Year | Tax Paid | Tax Assessment Tax Assessment Total Assessment is a certain percentage of the fair market value that is determined by local assessors to be the total taxable value of land and additions on the property. | Land | Improvement |
|---|---|---|---|---|
| 2025 | $4,124 | $139,634 | $84,455 | $55,179 |
| 2024 | $4,124 | $127,966 | $70,455 | $57,511 |
| 2023 | $3,858 | $122,540 | $71,155 | $51,385 |
| 2022 | $3,931 | $106,270 | $59,150 | $47,120 |
| 2021 | $3,698 | $87,317 | $40,110 | $47,207 |
| 2020 | $3,573 | $87,455 | $40,110 | $47,345 |
| 2019 | $3,443 | $83,211 | $36,890 | $46,321 |
| 2018 | $3,323 | $72,979 | $27,650 | $45,329 |
| 2017 | $3,222 | $69,474 | $24,395 | $45,079 |
| 2016 | $3,162 | $69,599 | $23,590 | $46,009 |
| 2015 | $3,157 | $67,695 | $23,100 | $44,595 |
| 2014 | $3,085 | $67,611 | $22,225 | $45,386 |
| 2013 | -- | $63,642 | $18,095 | $45,547 |
Property History
| Date | Event | Price | List to Sale | Price per Sq Ft | Prior Sale |
|---|---|---|---|---|---|
| 06/03/2025 06/03/25 | Price Changed | $949,000 | -4.6% | $854 / Sq Ft | |
| 03/31/2025 03/31/25 | Price Changed | $995,000 | -9.5% | $896 / Sq Ft | |
| 08/23/2024 08/23/24 | For Sale | $1,099,500 | +46.6% | $990 / Sq Ft | |
| 01/11/2021 01/11/21 | Sold | $750,000 | -2.3% | $675 / Sq Ft | View Prior Sale |
| 12/12/2020 12/12/20 | Pending | -- | -- | -- | |
| 09/28/2020 09/28/20 | For Sale | $768,000 | -- | $691 / Sq Ft |
Purchase History
| Date | Type | Sale Price | Title Company |
|---|---|---|---|
| Bargain Sale Deed | -- | Netco | |
| Bargain Sale Deed | -- | -- | |
| Bargain Sale Deed | $750,000 | First American Title Iv | |
| Interfamily Deed Transfer | -- | None Available | |
| Interfamily Deed Transfer | -- | -- |
Mortgage History
| Date | Status | Loan Amount | Loan Type |
|---|---|---|---|
| Previous Owner | $600,000 | Commercial |
Source: Northern Nevada Regional MLS
MLS Number: 240010849
APN: 127-078-26
- 931 Incline Way Unit 231
- 939 Incline Way Unit 221
- 939 Incline Way Unit 195
- 144 Village Blvd Unit 51
- 170 Village Blvd Unit 29
- 170 Village Blvd Unit 4
- 929 Southwood Blvd Unit 23
- 929 Southwood Blvd Unit 11
- 929 Southwood Blvd
- 150 Juanita Dr Unit 2
- 900 Southwood Blvd Unit 4
- 120 Village Blvd Unit 152
- 136 Juanita Dr Unit 51
- 136 Juanita Dr Unit 53
- 915 Incline Way Unit 203
- 947 Tahoe Blvd Unit 206
- 123 Juanita Dr Unit 7
- 123 Juanita Dr Unit 29
- 123 Juanita Dr Unit 17
- 123 Juanita Dr Unit 1-29
- 872 Tanager St Unit 872 Tanager
- 120 Country Club Dr Unit 2
- 807 Alder Ave Unit 38
- 929 Harold Dr
- 445 Country Club Dr
- 908 Harold Dr Unit 23
- 893 Donna Dr
- 1074 War Bonnet Way Unit 1
- 1329 Thurgau Ct
- 807 Jeffrey Ct
- 959 Fairview Blvd
- 568 Dale Dr Unit 2nd and 3rd Floor
- 475 Lakeshore Blvd Unit 10
- 7748 Blue Gulch Rd
- 1905 Lake Shore Dr
- 20765 Parc Forêt Dr
- 3162 Allen Way
- 730 Silver Oak Dr
- 6554 Champetre Ct
- 3230 Imperial Way
