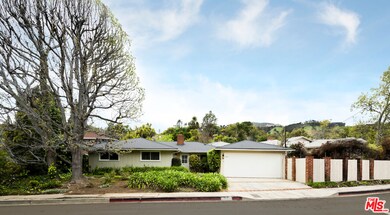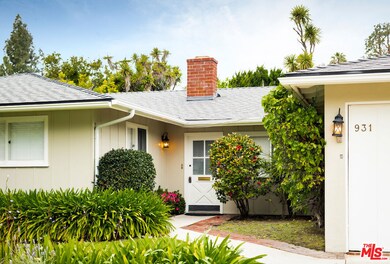931 Las Pulgas Rd Pacific Palisades, CA 90272
Highlights
- Living Room with Fireplace
- Breakfast Area or Nook
- Forced Air Heating and Cooling System
- Traditional Architecture
- Laundry Room
- Dining Room
About This Home
Welcome to your future sanctuary in the heart of the Palisades community, where renewal is underway and hope is on the horizon. This home has undergone professional interior remediation by ServePro, including new attic insulation, comprehensive duct and HVAC cleaning, and meticulous surface sanitization throughout. Featuring three spacious bedrooms and two full bathrooms, the home offers a bright, open-concept living and dining area that flows seamlessly into a lush green backyard perfect for relaxing or entertaining. The kitchen is equipped with modern stainless steel appliances and a cozy breakfast nook, with an adjacent laundry room and direct access to a two-car garage. A side patio experienced minor fire damage to the fence and concrete, but repairs are already scheduled for the coming weeks. This property is available for both sale and lease, with flexible lease terms to accommodate the evolving needs of Palisades residents during this time of transition.
Home Details
Home Type
- Single Family
Est. Annual Taxes
- $3,646
Year Built
- Built in 1953
Lot Details
- 6,700 Sq Ft Lot
- Lot Dimensions are 100x102
- Property is zoned LAR1
Home Design
- Traditional Architecture
Interior Spaces
- 1,611 Sq Ft Home
- 1-Story Property
- Living Room with Fireplace
- Dining Room
Kitchen
- Breakfast Area or Nook
- Oven
- Gas Cooktop
- Freezer
- Dishwasher
- Disposal
Flooring
- Parquet
- Linoleum
Bedrooms and Bathrooms
- 3 Bedrooms
- 2 Full Bathrooms
Laundry
- Laundry Room
- Dryer
- Washer
Parking
- 2 Parking Spaces
- Driveway
Utilities
- Forced Air Heating and Cooling System
Listing and Financial Details
- Security Deposit $8,800
- Tenant pays for cable TV, electricity, gas, water, trash collection
- Rent includes gardener
- 12 Month Lease Term
- Assessor Parcel Number 4420-011-012
Community Details
Overview
- Thiele Properties Association
Pet Policy
- Call for details about the types of pets allowed
Map
Source: The MLS
MLS Number: 25526349
APN: 4420-011-012
- 1039 Las Pulgas Rd
- 919 Bienveneda Ave
- 884 Oreo Place
- 940 Las Pulgas Rd
- 16327 Akron St
- 954 Bienveneda Ave
- 1022 Maroney Ln
- 16449 Akron St
- 1101 Las Pulgas Place
- 16159 W Sunset Blvd
- 16185 W Sunset Blvd Unit 11
- 16169 W Sunset Blvd Unit 105
- 834 N Las Casas Ave
- 16517 Las Casas Place
- 16117 W Sunset Blvd
- 16521 Las Casas Place
- 16150 Northfield St
- 16531 Las Casas Place
- 15975 Alcima Ave
- 664 Las Lomas Ave
- 1053 Maroney Ln
- 16123 W Sunset Blvd Unit 202
- 16123 W Sunset Blvd Unit 203
- 16123 W Sunset Blvd Unit 204
- 16117 W Sunset Blvd
- 16070 W Sunset Blvd Unit FL1-ID361
- 748 Muskingum Ave
- 16000 W Sunset Blvd Unit 302
- 879 Muskingum Ave
- 765 Almar Ave
- 15900 W Sunset Blvd
- 902 El Medio Ave
- 15500 W Sunset Blvd Unit 103
- 15500 W Sunset Blvd Unit 104
- 1332 El Hito Cir
- 1032 Enchanted Way
- 17001 Bollinger Dr
- 682 Palisades Dr
- 732 Palisades Dr
- 17350 W Sunset Blvd Unit 306







