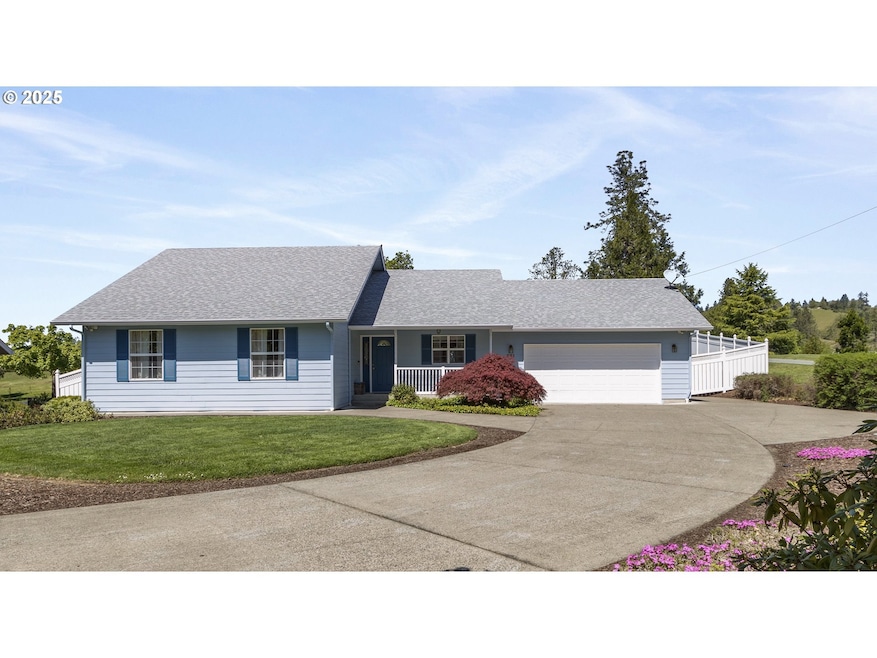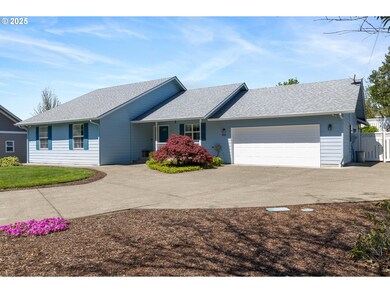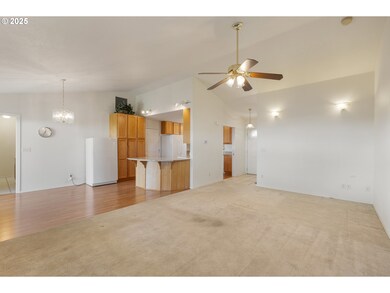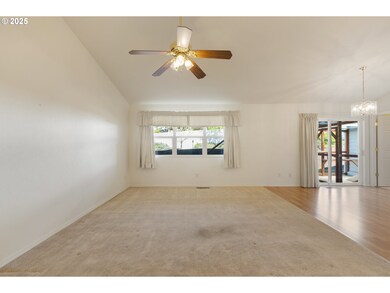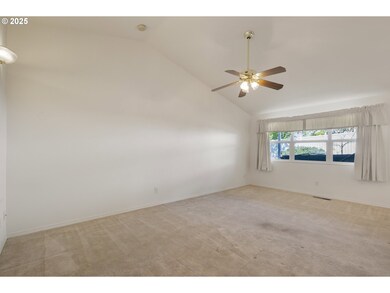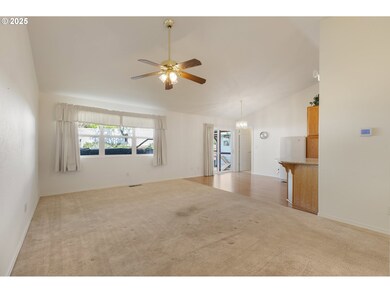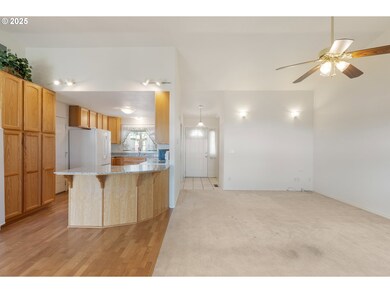
$325,000
- 3 Beds
- 2 Baths
- 1,386 Sq Ft
- 215 NE 9th St
- Oakland, OR
Charming Home with possible Owner Financing at 5% Interest (with a sizable down payment), this well-cared-for home offers comfort, function, and a beautifully designed outdoor space. Inside, you’ll find durable luxury vinyl plank flooring, a gas fireplace insert for efficient warmth, and a spacious roll-in shower. The backyard is private and thoughtfully landscaped, featuring mature lush
Joanne Graham eXp Realty, LLC
