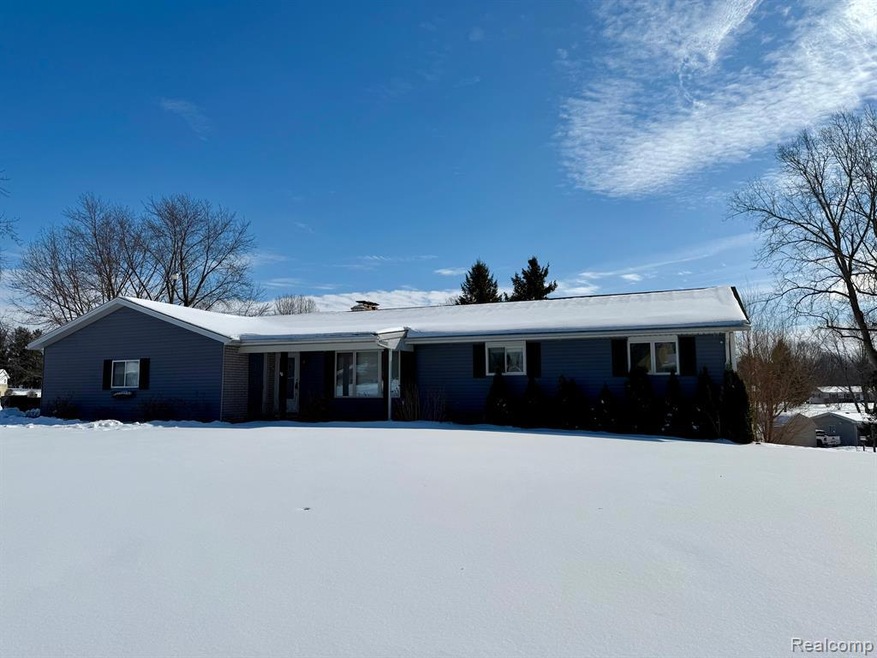This charming 1,784 sq. ft. ranch-style home offers a perfect blend of comfort and convenience, sitting on a generously sized lot. Featuring 3 bedrooms and 2.5 bathrooms, this home is designed for easy living and entertaining. The bright and airy layout includes two inviting living rooms, ideal for relaxing or hosting guests. The kitchen is a standout, with sleek granite countertops, providing an ideal space for cooking and gathering.The fully finished basement has been transformed into a massive primary bedroom, offering a private retreat with its own walkout access. The home also boasts several important updates, including a new roof, well, and HVAC system, all replaced within the last few years, ensuring peace of mind for years to come.Enjoy the benefits of single-level living with ample space to entertain, relax, and enjoy the expansive yard. Whether you’re looking for room to garden, play, or entertain outdoors, the large lot offers endless possibilities. Located in a serene setting, this property is a must-see for those seeking a spacious, well-maintained home in a tranquil environment.

