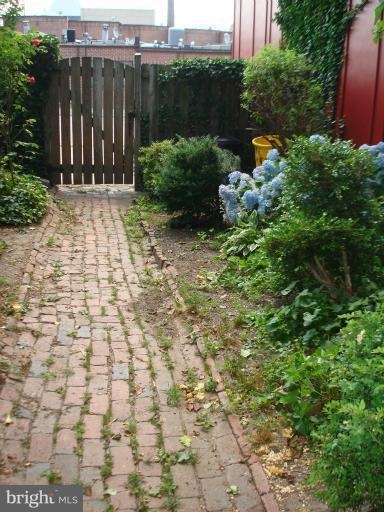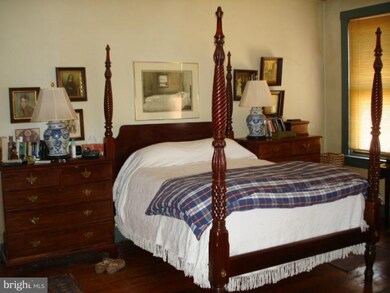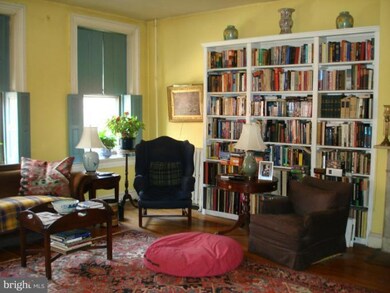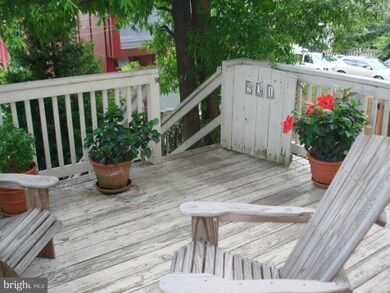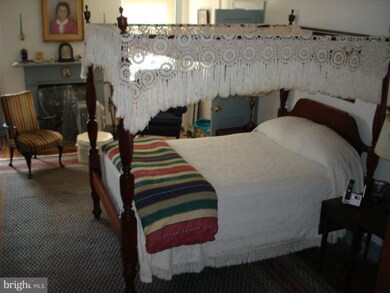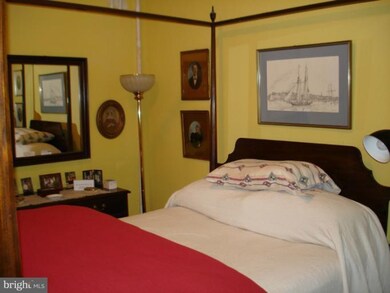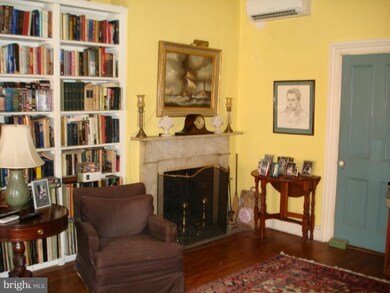
931 N Calvert St Baltimore, MD 21202
Mount Vernon NeighborhoodHighlights
- Traditional Floor Plan
- 3 Fireplaces
- No HOA
- Victorian Architecture
- High Ceiling
- 3-minute walk to Mount Vernon Children's Park
About This Home
As of March 2022A large historic Mt Vernon townhome with numerous period details. Random width pine floors, high ceilings, marble/slate mantels, pocket doors. Newer boiler and roof. Central air throughout. Deck and large fenced garden with parking for 2 cars. Don't miss it !
Last Agent to Sell the Property
Dick Roszel
Long & Foster Real Estate, Inc. License #MRIS:26352 Listed on: 06/24/2011
Co-Listed By
Merry Rogers
Long & Foster Real Estate, Inc. License #MRIS:26806
Townhouse Details
Home Type
- Townhome
Year Built
- Built in 1866
Lot Details
- 3,080 Sq Ft Lot
- Two or More Common Walls
- Historic Home
Home Design
- Victorian Architecture
- Brick Exterior Construction
- Plaster Walls
Interior Spaces
- Property has 3 Levels
- Traditional Floor Plan
- High Ceiling
- 3 Fireplaces
- Living Room
- Dining Room
- Library
- Home Security System
Kitchen
- Galley Kitchen
- Cooktop
- Dishwasher
- Instant Hot Water
Bedrooms and Bathrooms
- 4 Bedrooms
- En-Suite Primary Bedroom
- 3 Full Bathrooms
Laundry
- Dryer
- Washer
Partially Finished Basement
- Basement Fills Entire Space Under The House
- Exterior Basement Entry
Parking
- Garage
- Rear-Facing Garage
Utilities
- Central Air
- Cooling System Utilizes Natural Gas
- Cooling System Mounted In Outer Wall Opening
- Radiator
- Heating System Uses Steam
- Natural Gas Water Heater
Community Details
- No Home Owners Association
- Mount Vernon Place Historic District Subdivision
Listing and Financial Details
- Tax Lot 21
- Assessor Parcel Number 0311120514 021
Ownership History
Purchase Details
Home Financials for this Owner
Home Financials are based on the most recent Mortgage that was taken out on this home.Purchase Details
Home Financials for this Owner
Home Financials are based on the most recent Mortgage that was taken out on this home.Similar Homes in Baltimore, MD
Home Values in the Area
Average Home Value in this Area
Purchase History
| Date | Type | Sale Price | Title Company |
|---|---|---|---|
| Deed | $450,000 | None Listed On Document | |
| Deed | $399,000 | None Available |
Mortgage History
| Date | Status | Loan Amount | Loan Type |
|---|---|---|---|
| Open | $405,000 | New Conventional | |
| Previous Owner | $330,300 | New Conventional | |
| Previous Owner | $359,100 | New Conventional | |
| Previous Owner | $244,000 | Stand Alone Second | |
| Previous Owner | $40,000 | Stand Alone Second |
Property History
| Date | Event | Price | Change | Sq Ft Price |
|---|---|---|---|---|
| 03/11/2022 03/11/22 | Sold | $450,000 | -2.2% | $118 / Sq Ft |
| 02/07/2022 02/07/22 | Pending | -- | -- | -- |
| 02/02/2022 02/02/22 | For Sale | $460,000 | +84.0% | $121 / Sq Ft |
| 01/25/2012 01/25/12 | Sold | $250,000 | -12.3% | $76 / Sq Ft |
| 12/16/2011 12/16/11 | Pending | -- | -- | -- |
| 12/15/2011 12/15/11 | For Sale | $285,000 | +14.0% | $86 / Sq Ft |
| 11/22/2011 11/22/11 | Off Market | $250,000 | -- | -- |
| 08/16/2011 08/16/11 | For Sale | $285,000 | +14.0% | $86 / Sq Ft |
| 08/12/2011 08/12/11 | Off Market | $250,000 | -- | -- |
| 07/15/2011 07/15/11 | Pending | -- | -- | -- |
| 06/24/2011 06/24/11 | For Sale | $285,000 | -- | $86 / Sq Ft |
Tax History Compared to Growth
Tax History
| Year | Tax Paid | Tax Assessment Tax Assessment Total Assessment is a certain percentage of the fair market value that is determined by local assessors to be the total taxable value of land and additions on the property. | Land | Improvement |
|---|---|---|---|---|
| 2025 | $8,748 | $507,800 | $150,000 | $357,800 |
| 2024 | $8,748 | $476,267 | $0 | $0 |
| 2023 | $10,496 | $444,733 | $0 | $0 |
| 2022 | $7,301 | $413,200 | $150,000 | $263,200 |
| 2021 | $9,752 | $413,200 | $150,000 | $263,200 |
| 2020 | $6,556 | $413,200 | $150,000 | $263,200 |
| 2019 | $6,643 | $419,000 | $150,000 | $269,000 |
| 2018 | $6,294 | $399,000 | $0 | $0 |
| 2017 | $5,908 | $379,000 | $0 | $0 |
| 2016 | $4,016 | $359,000 | $0 | $0 |
| 2015 | $4,016 | $245,000 | $0 | $0 |
| 2014 | $4,016 | $245,000 | $0 | $0 |
Agents Affiliated with this Home
-

Seller's Agent in 2022
Marci Yankelov
Allison James Estates & Homes
(443) 858-9113
1 in this area
65 Total Sales
-
H
Buyer's Agent in 2022
Harold Hines
ExecuHome Realty
(443) 629-0082
1 in this area
7 Total Sales
-
D
Seller's Agent in 2012
Dick Roszel
Long & Foster
-
M
Seller Co-Listing Agent in 2012
Merry Rogers
Long & Foster
-

Buyer's Agent in 2012
Christina Knott
Cummings & Co Realtors
(410) 960-2184
156 Total Sales
Map
Source: Bright MLS
MLS Number: 1004489362
APN: 0514-021
- 939 Saint Paul St
- 1001 Saint Paul St Unit 2D
- 1001 Saint Paul St Unit 3F
- 1001 Saint Paul St Unit 9F
- 1001 Saint Paul St Unit 7H
- 1011 Hunter St Unit F4
- 1011 Hunter St Unit D1
- 106 E Chase St
- 1101 Saint Paul St Unit 1212
- 1101 Saint Paul St Unit 711
- 1101 Saint Paul St Unit 606
- 1101 Saint Paul St Unit 1812
- 1101 Saint Paul St Unit 301
- 1101 Saint Paul St Unit 710
- 1 E Chase St
- 1 E Chase St Unit 403
- 1113 N Calvert St
- 825 N Charles St
- 1115 N Calvert St
- 1112 Guilford Ave
