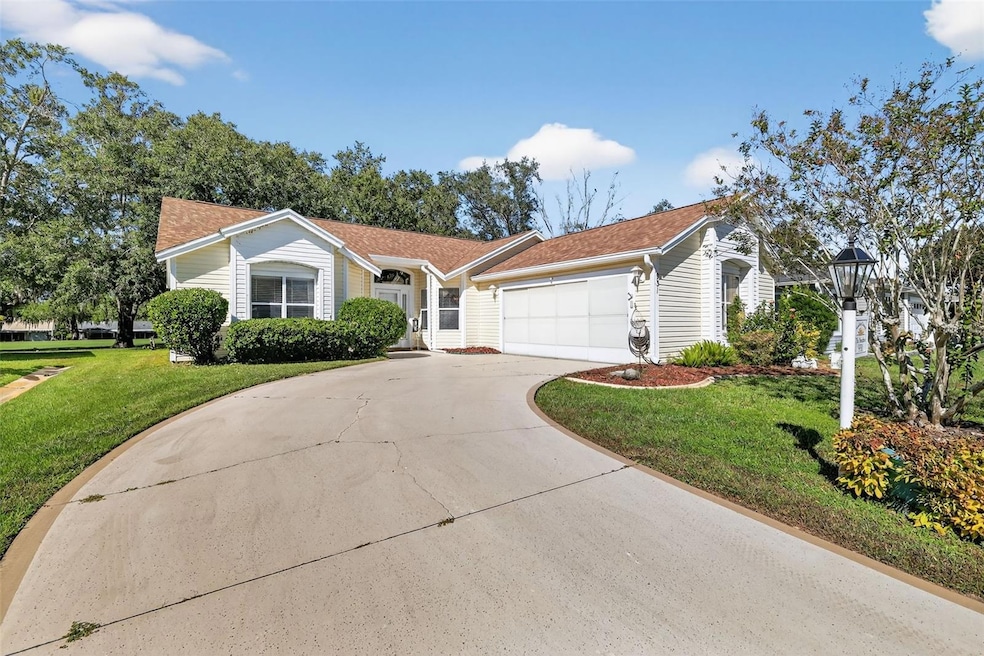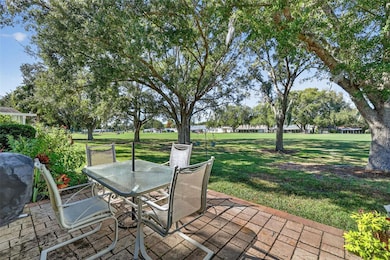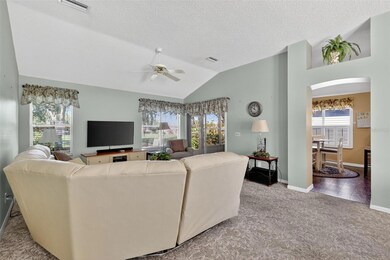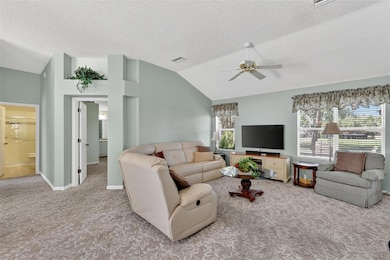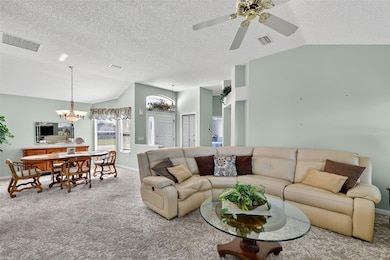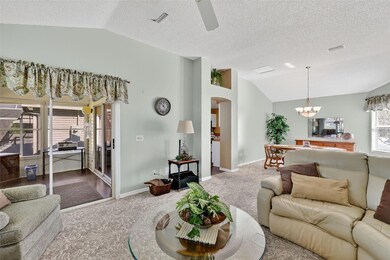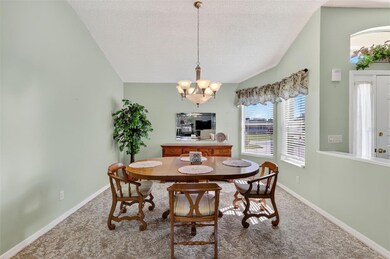931 Oleander St Lady Lake, FL 32159
Estimated payment $2,067/month
Highlights
- On Golf Course
- Open Floorplan
- Sun or Florida Room
- Active Adult
- Vaulted Ceiling
- Solid Surface Countertops
About This Home
Looking for an attractive style home with a Serene Golf Front View? This SITE BUILT Designer Coronado Model with side entry Garage is a must see. This 2 Bedroom 2 Bath Open Concept Layout offers an extra large Country Kitchen,
plus, a Living Rm/ Dining Rm Combo overlooking The Orange Blossom Championship Golf Course. Once inside you'll
notice the Decorative Archways on both sides further accented with Vaulted Ceilings. The Eat In Kitchen also features a Breakfast bar and an additional dinette area with sliding doors to your enclosed Lanai that also overlooks the golf course.
There are Granite counters, newer Stainless Steel Appliances, Double Sink, an abundance of Cabinetry with Pull Out Shelving and deep cooking pot drawers, Plantation Shutters and updated Vinyl Flooring. On the other side of the home
is the Primary En-Suite with Walk In Closet, Double Sink Vanity, updated Walk- In Shower and a Private "Toilet Closet."
The Guest Bedroom and closet are a nice size, plus just outside the door, is the remodeled Guest Bath with a beautiful
Tilled Walk-In Shower, Light & Bright Vinyl Flooring that is further accented by a pastel color Vanity and solid surface top.
Other Features of this updated home include a rear 15 X 11 Elevated Brick Paver Patio where you can enjoy lunch with
a view!! Another attractive feature is your curved driveway leading to the roomy side garage that will easily fit your car, &
the must have Golf Cart, plus some room for storage. There are also pull down stairs to access the above space. NOTE:
2024 Roof, 2019 HVAC, 2019 Hot Water Heater and NO BOND! Call Me for your Private Showing!
Listing Agent
RE/MAX FOXFIRE - LADY LAKE Brokerage Phone: 352-750-5110 License #3401083 Listed on: 11/14/2025

Home Details
Home Type
- Single Family
Est. Annual Taxes
- $4,248
Year Built
- Built in 1990
Lot Details
- 5,400 Sq Ft Lot
- Lot Dimensions are 60x90
- On Golf Course
- East Facing Home
- Level Lot
- Irrigation Equipment
- Property is zoned MX-8
Parking
- 1 Car Attached Garage
- Side Facing Garage
- Garage Door Opener
- Driveway
- Golf Cart Parking
Home Design
- Slab Foundation
- Frame Construction
- Shingle Roof
- Vinyl Siding
Interior Spaces
- 1,248 Sq Ft Home
- 1-Story Property
- Open Floorplan
- Partially Furnished
- Bar Fridge
- Vaulted Ceiling
- Ceiling Fan
- Plantation Shutters
- Blinds
- Sliding Doors
- Entrance Foyer
- Combination Dining and Living Room
- Sun or Florida Room
Kitchen
- Eat-In Kitchen
- Range
- Recirculated Exhaust Fan
- Microwave
- Dishwasher
- Solid Surface Countertops
- Disposal
Flooring
- Carpet
- Laminate
- Tile
- Vinyl
Bedrooms and Bathrooms
- 2 Bedrooms
- Walk-In Closet
- 2 Full Bathrooms
Laundry
- Laundry in Garage
- Dryer
- Washer
Outdoor Features
- Patio
- Exterior Lighting
- Rain Gutters
Utilities
- Central Heating and Cooling System
- Heat Pump System
- Underground Utilities
- Electric Water Heater
- High Speed Internet
- Cable TV Available
Listing and Financial Details
- Visit Down Payment Resource Website
- Tax Lot 1539
- Assessor Parcel Number 06-18-24-0390-000-15390
- $2,388 per year additional tax assessments
Community Details
Overview
- Active Adult
- No Home Owners Association
- Association fees include ground maintenance, pool, recreational facilities
- The Villages Subdivision
- The community has rules related to deed restrictions, fencing, allowable golf cart usage in the community
Amenities
- Restaurant
- Community Mailbox
Recreation
- Golf Course Community
- Tennis Courts
- Pickleball Courts
- Racquetball
- Recreation Facilities
- Shuffleboard Court
- Community Pool
- Dog Park
- Trails
Map
Home Values in the Area
Average Home Value in this Area
Tax History
| Year | Tax Paid | Tax Assessment Tax Assessment Total Assessment is a certain percentage of the fair market value that is determined by local assessors to be the total taxable value of land and additions on the property. | Land | Improvement |
|---|---|---|---|---|
| 2025 | $3,914 | $257,088 | $84,000 | $173,088 |
| 2024 | $3,914 | $257,088 | $84,000 | $173,088 |
| 2023 | $3,914 | $251,971 | $84,000 | $167,971 |
| 2022 | $3,588 | $215,971 | $48,000 | $167,971 |
| 2021 | $3,119 | $175,526 | $0 | $0 |
| 2020 | $3,241 | $175,526 | $0 | $0 |
| 2019 | $2,988 | $154,620 | $0 | $0 |
| 2018 | $2,701 | $142,439 | $0 | $0 |
| 2017 | $2,816 | $148,527 | $0 | $0 |
| 2016 | $2,725 | $140,941 | $0 | $0 |
| 2015 | $2,739 | $138,895 | $0 | $0 |
| 2014 | $2,366 | $122,501 | $0 | $0 |
Property History
| Date | Event | Price | List to Sale | Price per Sq Ft |
|---|---|---|---|---|
| 11/14/2025 11/14/25 | For Sale | $325,000 | -- | $260 / Sq Ft |
Purchase History
| Date | Type | Sale Price | Title Company |
|---|---|---|---|
| Warranty Deed | $149,000 | Tri County Land Title & Escr |
Mortgage History
| Date | Status | Loan Amount | Loan Type |
|---|---|---|---|
| Open | $100,000 | New Conventional |
Source: Stellar MLS
MLS Number: G5104325
APN: 06-18-24-0390-000-15390
- 923 April Hills Blvd
- 913 Jacaranda Dr
- 214 Morningside Ave
- 207 Skyline Dr
- 998 Hibiscus St
- 2948 Temple Hill Rd
- 1239 Padgett Cir
- 413 First Dr
- 2937 Eagles Nest Rd
- 1220 Padgett Cir
- 111 Mark Ave
- 2934 Griffin View Dr Unit 38
- 2934 Griffin View Dr Unit 28
- 2934 Griffin View Dr Unit 58
- 2934 Griffin View Dr Unit Lot 60
- 2934 Griffin View Dr Unit Lot 143
- 2934 Griffin View Dr
- 242 Oak Hill Rd
- 413 Quail St
- 609 Pine Brook Cir
- 735 S Us-27 Hwy
- 913 Jacaranda Dr
- 306 W Primrose Ln
- 203 Jessamine Ln
- 194 Jessamine Ln
- 354 Ivanhoe Cir
- 1252 Vanderway Ln
- 367 Sunny Oaks Way
- 313 Highland Trail
- 1508 Spring Lake Cove Ln
- 112 W Mcclendon St
- 423 Highway 466
- 804 Chelsea Ave
- 511 Edith Dr
- 450 N Clay
- 824 County Road 466
- 850 Highway 466
- 1827 Leesburg Blvd
- 35433 Crescent Dr
- 119 Costa Mesa Dr
