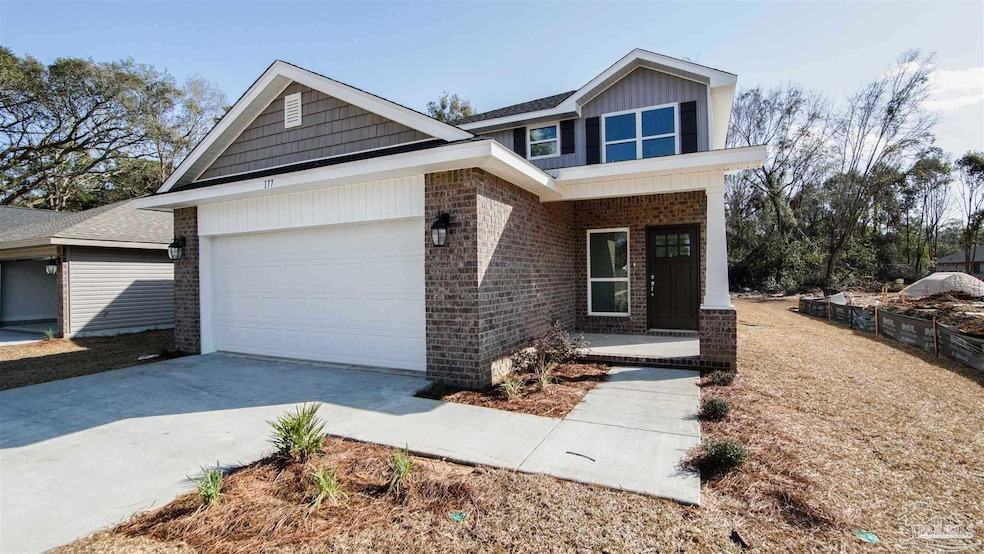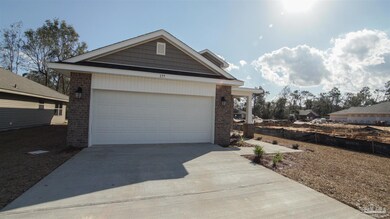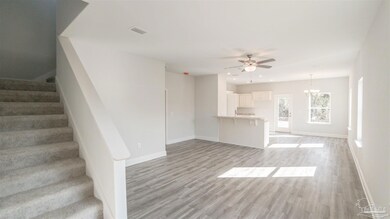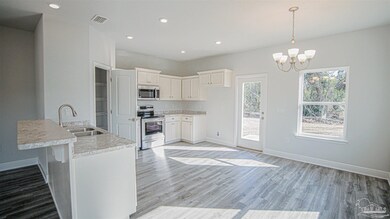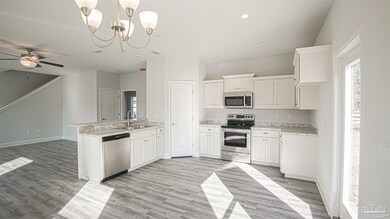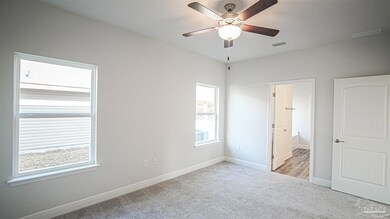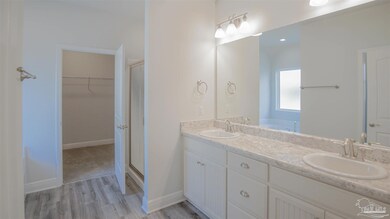931 Pine Top Ln Unit 7B Cantonment, FL 32533
Estimated payment $2,165/month
Highlights
- Under Construction
- Main Floor Primary Bedroom
- Granite Countertops
- Craftsman Architecture
- High Ceiling
- Double Pane Windows
About This Home
This 2025 sqft 2 story features granite in the kitchen and Cortec vinyl plank in all the wet areas as well as the common areas downstairs. This open plan concept showcases the Master suite downstairs with a separate garden tub and shower and then the secondary beds are upstairs so there is plenty of privacy. The loft upstairs is huge and can be utilized as play space, study area, or a fantastic gathering area for your kids and their friends when they come by. In This neighborhood, you will find Patio homes with architectural shingles, hurricane storm panels, double pane low E windows, we clear the lots and then sod to 120" from front property line. Some other features included are: quality bump and stagger upper cabinets with hidden hinges and crown molding, stainless Frigidaire appliances (stove, microwave, dishwasher), Moen faucets, knockdown ceilings and orange peel textured walls, 5 14" baseboards, Rocker light switches, brushed nickel hardware and lighting package, LED lighting in kitchen and over tubs & showers, 50 gallon water heater, and much, much more! She will be ready for you and your family very soon** PICTURES ARE NOT A TRUE REPRESENTATION OF ACTUAL HOME** Projected completion is October.
Home Details
Home Type
- Single Family
Year Built
- Built in 2025 | Under Construction
Lot Details
- 6,534 Sq Ft Lot
- Lot Dimensions: 60
HOA Fees
- $29 Monthly HOA Fees
Parking
- 2 Car Garage
- Garage Door Opener
Home Design
- Craftsman Architecture
- Slab Foundation
- Frame Construction
- Shingle Roof
- Ridge Vents on the Roof
Interior Spaces
- 2,025 Sq Ft Home
- 2-Story Property
- Crown Molding
- High Ceiling
- Ceiling Fan
- Double Pane Windows
- Insulated Doors
- Combination Dining and Living Room
- Inside Utility
- Washer and Dryer Hookup
- Carpet
- Fire and Smoke Detector
Kitchen
- Built-In Microwave
- Dishwasher
- Granite Countertops
- Laminate Countertops
- Disposal
Bedrooms and Bathrooms
- 4 Bedrooms
- Primary Bedroom on Main
- Walk-In Closet
- Dual Vanity Sinks in Primary Bathroom
- Soaking Tub
Eco-Friendly Details
- Energy-Efficient Insulation
Schools
- Jim Allen Elementary School
- Ransom Middle School
- Tate High School
Utilities
- Central Heating and Cooling System
- Electric Water Heater
- Grinder Pump
Community Details
- Pine Top Subdivision
Listing and Financial Details
- Home warranty included in the sale of the property
- Assessor Parcel Number 031N313402007002
Map
Home Values in the Area
Average Home Value in this Area
Tax History
| Year | Tax Paid | Tax Assessment Tax Assessment Total Assessment is a certain percentage of the fair market value that is determined by local assessors to be the total taxable value of land and additions on the property. | Land | Improvement |
|---|---|---|---|---|
| 2024 | -- | $30,000 | $30,000 | -- |
Property History
| Date | Event | Price | List to Sale | Price per Sq Ft |
|---|---|---|---|---|
| 05/04/2025 05/04/25 | Price Changed | $340,000 | +0.5% | $168 / Sq Ft |
| 02/02/2025 02/02/25 | For Sale | $338,200 | -- | $167 / Sq Ft |
Source: Pensacola Association of REALTORS®
MLS Number: 658393
APN: 03-1N-31-3402-007-002
- 943 Pine Top Ln Unit 10B
- 939 Pine Top Ln Unit 9B
- 947 Pine Top Ln Unit 11B
- 940 Rustling Pines Rd Unit 13B
- 935 Pine Top Ln Unit 8B
- 944 Rustling Pines Rd Unit 12B
- 928 Rustling Pines Rd Unit 16B
- 927 Pine Top Ln Unit 6B
- 924 Rustling Pines Dr Unit 17B
- 916 Rustling Pines Rd Unit 19B
- 545 Sugar Pine Way Unit 9A
- 904 Rustling Pine Rd Unit 22B
- Plan 1648 at Pine Top
- Plan 1425 at Pine Top
- Plan 1717 at Pine Top
- Plan 1820 at Pine Top
- Plan 2025 at Pine Top
- Plan 1817 at Pine Top
- Plan 1901 at Pine Top
- 915 Firefox Rd Unit LOT 2D
- 425 Well Line Rd
- 1052 Well Line Rd
- 2420 Okatie Ln
- 724 Hanley Downs Dr
- 1862 Finch Ln
- 1584 Sawyers Ridge Cove
- 1151 Lake Dr Unit C
- 3059 Mountain Laurel Trail
- 196 Millet Cir
- 2866 Pine Forest Rd Unit 3
- 2866 Pine Forest Rd Unit 5
- 2042 Hamilton Crossing Dr
- 1813 Leigh Loop
- 3590 Conley Dr
- 2549 Redford Dr
- 5428 U S 29
- 9907 Cali Ln
- 5799 Frank Reeder Rd
- 6060 Rutherford Loop
- 6311 Burrow Ln
