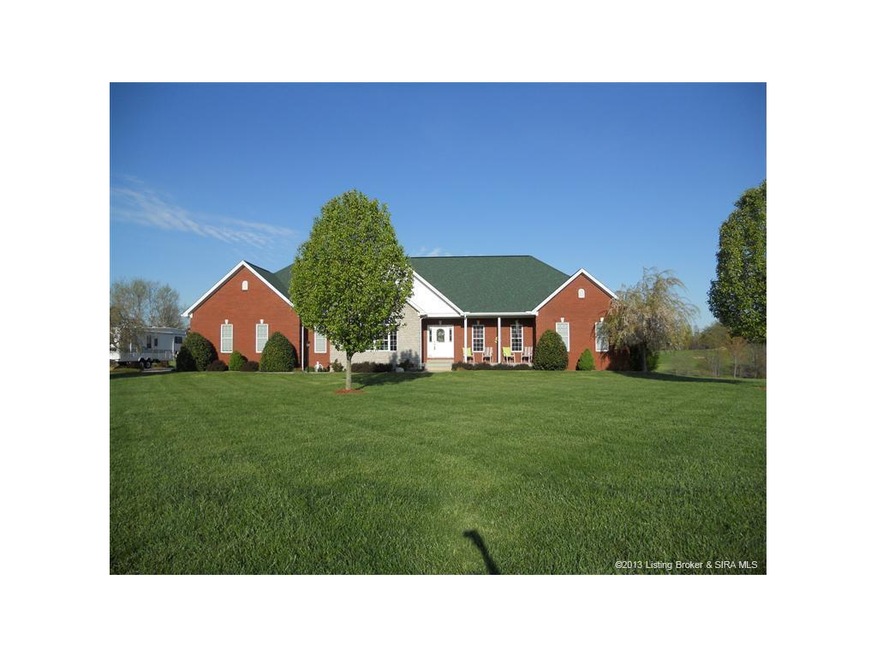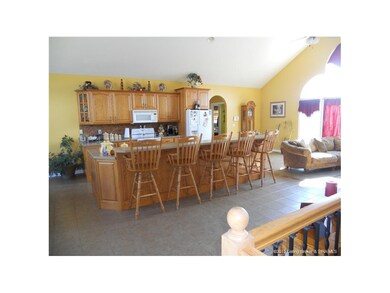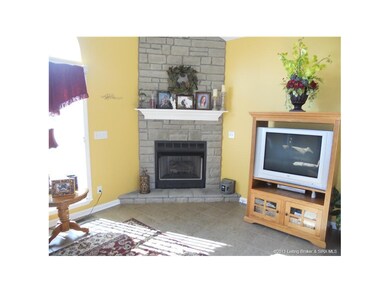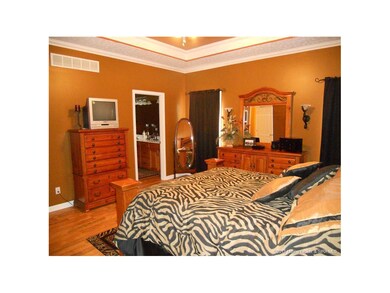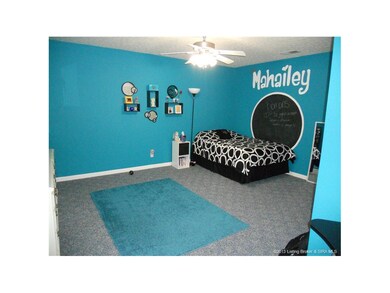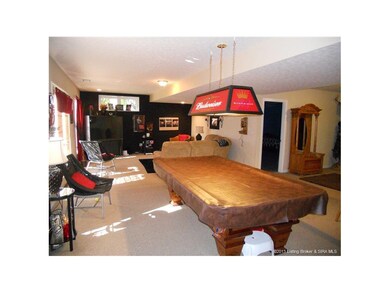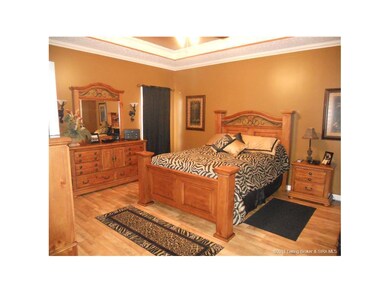
931 Saint Johns Church Rd NE Lanesville, IN 47136
Highlights
- Open Floorplan
- 1 Fireplace
- Thermal Windows
- Cathedral Ceiling
- Covered Patio or Porch
- 2 Car Attached Garage
About This Home
As of July 2018One look at this beauty and you'll be calling it home. It is situated on 2.4 acres and almost 3700 fin. sq. ft. The spacious main floor and walkout basement is a great place for entertaining. The living room, kitchen, and dining room are all one GREAT BIG room. Tile floor is throughout these three rooms, and the kitchen has a HUGE breakfast bar that seats 5; also all of the kitchen appliances stay. The master bedroom is very nice w/ 2 walk-in closets, vaulted ceiling, and master bath with a garden tub and shower. The walkout basement houses a huge bedroom, a full bath, a bar area, large family room, and tons of storage space to spare. The pool table light doesn't stay, but will be replaced with another light. You'll also find a storm shelter in the storage area, along with wood shelving, 2 water heaters, water softener. There is a 500 gal. LP gas tank for the furnace. And if that wasn't enough, the 2.5 car garage will house your cars and toys! 1 YR HMS warranty provided.
Last Agent to Sell the Property
Schuler Bauer Real Estate Services ERA Powered (N License #RB14045343 Listed on: 02/24/2013

Home Details
Home Type
- Single Family
Est. Annual Taxes
- $1,633
Year Built
- Built in 2002
Lot Details
- 2.4 Acre Lot
- Landscaped
Parking
- 2 Car Attached Garage
- Side Facing Garage
- Garage Door Opener
Home Design
- Poured Concrete
- Frame Construction
Interior Spaces
- 3,699 Sq Ft Home
- 1-Story Property
- Open Floorplan
- Cathedral Ceiling
- Ceiling Fan
- 1 Fireplace
- Thermal Windows
- Window Screens
- Family Room
- Finished Basement
- Walk-Out Basement
- Home Security System
Kitchen
- Eat-In Kitchen
- Breakfast Bar
- Oven or Range
- Microwave
- Dishwasher
- Kitchen Island
Bedrooms and Bathrooms
- 4 Bedrooms
- Walk-In Closet
- Garden Bath
Outdoor Features
- Covered Patio or Porch
Utilities
- Forced Air Heating and Cooling System
- Electric Water Heater
- Water Softener
- On Site Septic
- Satellite Dish
Listing and Financial Details
- Home warranty included in the sale of the property
- Assessor Parcel Number 311133101008000005
Ownership History
Purchase Details
Home Financials for this Owner
Home Financials are based on the most recent Mortgage that was taken out on this home.Purchase Details
Home Financials for this Owner
Home Financials are based on the most recent Mortgage that was taken out on this home.Similar Homes in Lanesville, IN
Home Values in the Area
Average Home Value in this Area
Purchase History
| Date | Type | Sale Price | Title Company |
|---|---|---|---|
| Deed | $354,000 | -- | |
| Deed | $270,000 | Metro Title |
Property History
| Date | Event | Price | Change | Sq Ft Price |
|---|---|---|---|---|
| 07/18/2018 07/18/18 | Sold | $353,950 | -1.4% | $96 / Sq Ft |
| 06/17/2018 06/17/18 | Pending | -- | -- | -- |
| 06/07/2018 06/07/18 | Price Changed | $358,900 | -1.6% | $97 / Sq Ft |
| 05/25/2018 05/25/18 | For Sale | $364,900 | +35.1% | $99 / Sq Ft |
| 07/19/2013 07/19/13 | Sold | $270,000 | -2.1% | $73 / Sq Ft |
| 06/13/2013 06/13/13 | Pending | -- | -- | -- |
| 02/24/2013 02/24/13 | For Sale | $275,900 | -- | $75 / Sq Ft |
Tax History Compared to Growth
Tax History
| Year | Tax Paid | Tax Assessment Tax Assessment Total Assessment is a certain percentage of the fair market value that is determined by local assessors to be the total taxable value of land and additions on the property. | Land | Improvement |
|---|---|---|---|---|
| 2024 | $2,596 | $467,700 | $57,800 | $409,900 |
| 2023 | $2,610 | $471,300 | $52,100 | $419,200 |
| 2022 | $2,625 | $438,500 | $46,400 | $392,100 |
| 2021 | $2,591 | $393,300 | $39,400 | $353,900 |
| 2020 | $2,389 | $362,100 | $36,400 | $325,700 |
| 2019 | $2,448 | $340,400 | $30,400 | $310,000 |
| 2018 | $2,205 | $318,700 | $30,400 | $288,300 |
| 2017 | $2,066 | $300,100 | $25,500 | $274,600 |
| 2016 | $2,068 | $287,000 | $25,500 | $261,500 |
| 2014 | $1,858 | $269,100 | $23,200 | $245,900 |
| 2013 | $1,858 | $278,100 | $24,200 | $253,900 |
Agents Affiliated with this Home
-

Seller's Agent in 2018
Amanda Braden
Schuler Bauer Real Estate Services ERA Powered (N
(502) 376-9856
226 Total Sales
-

Buyer's Agent in 2013
Diane Thomas
Coldwell Banker McMahan
(502) 649-6291
70 Total Sales
Map
Source: Southern Indiana REALTORS® Association
MLS Number: 201301288
APN: 31-11-33-101-008.000-005
- 2230 Ridge Crest Dr NE
- 2381 Ridge Crest Dr NE
- 2381 Ridge Crest Dr NE Unit NE
- 2393 Ridge Crest Dr NE
- 6412 Calla Lilly NE
- 6506 Calla Lilly NE
- 6448 Calla Lilly NE
- 6392 Calla Lilly NE
- 6404 Calla Lilly Ct
- 6472 Calla Lilly Ct
- 6506 Calla Lilly Ct
- 6530 Calla Lilly Ct
- 6540 Calla Lilly Ct
- 1100 Black Creek Rd SE
- 1830 Cedarpointe Dr NE
- 0 Cottonwood Ln SE Unit 202508618
- 0 Lotticks Corner Unit 202509729
- 8006 Shenandoah Ln
- 6392 Calla Lilly Ct
- 7033 Oaken Ln
