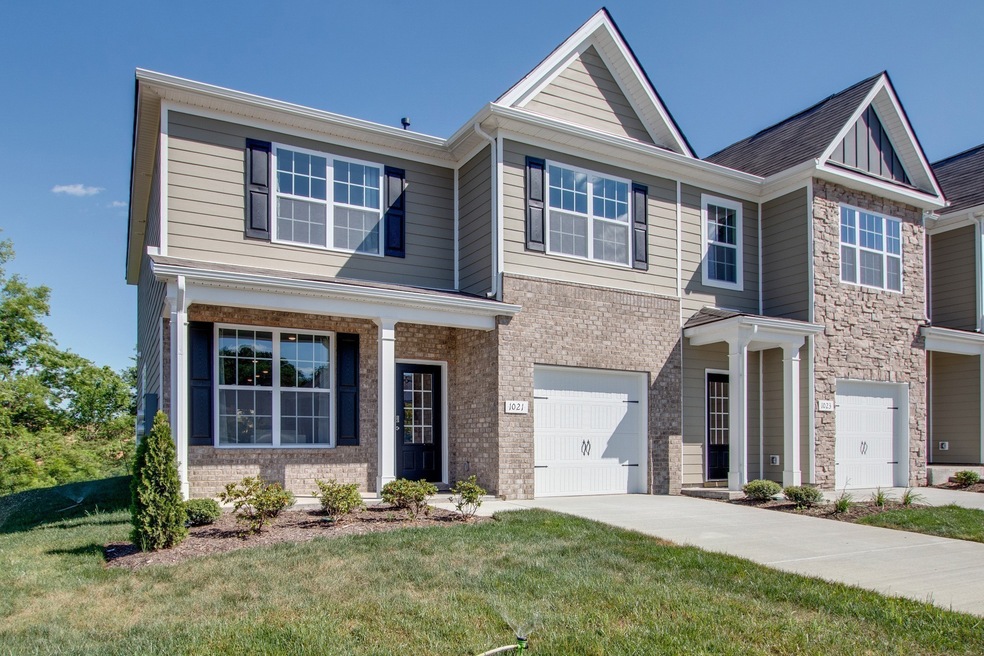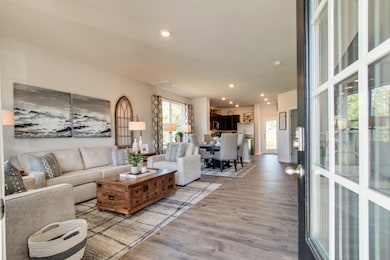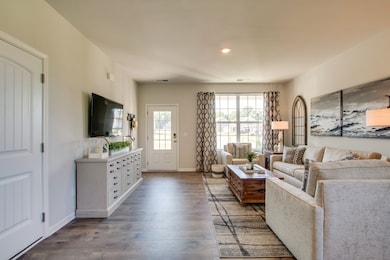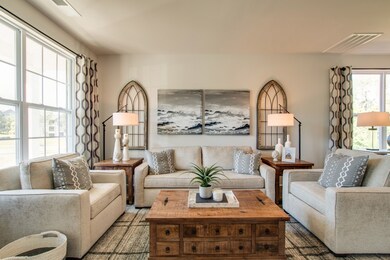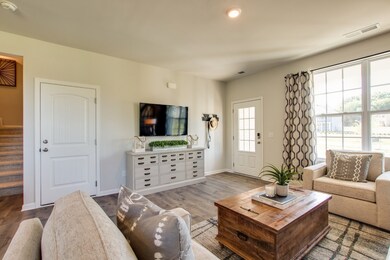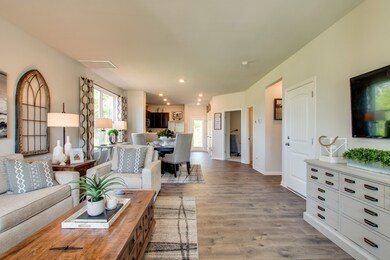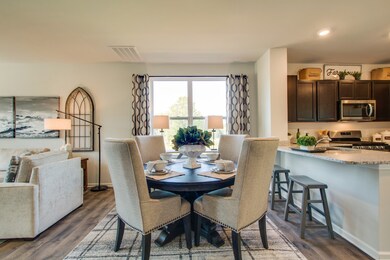931 Shorttail Ln Lebanon, TN 37090
Estimated payment $2,446/month
Highlights
- Traditional Architecture
- End Unit
- Porch
- Gladeville Elementary School Rated A
- Community Pool
- 1 Car Attached Garage
About This Home
OWEN plan, 4bdrm, 3 bathrooms, 1929 sq. ft. Move in NOW!!! No long build times, No costly upgrades to add, everything is included! The open-concept layout features a modern kitchen with quartz countertops and Whirlpool appliances that overlook the dining and living areas, perfect for staying connected while cooking. A main-level bedroom offers flexibility as a guest room, office, or hobby space. Upstairs, the large primary suite includes an ensuite bonus room, ideal for a lounge, reading nook, or nursery. Two additional bedrooms and a full bath are just down the hall. All bedrooms include cozy carpet and ample closet space, allowing for versatility and comfort. With its smart layout, low-maintenance living, and modern finishes, the Owen is built for today’s lifestyle. Woodbridge Glen is a quiet beauty with rolling hills and lots of green space but also conveniently located just 1 mile from I-40 and halfway between both Mt. Juliet and Lebanon. The neighborhood features a beautiful pool, 2 spacious dog parks, playground, and a trail to the natural duck pond and pavilion. Call today to schedule your tour!
Listing Agent
D.R. Horton Brokerage Phone: 6154610501 License # 335480 Listed on: 11/11/2025

Townhouse Details
Home Type
- Townhome
Year Built
- Built in 2025
Lot Details
- End Unit
HOA Fees
- $157 Monthly HOA Fees
Parking
- 1 Car Attached Garage
- Front Facing Garage
- Garage Door Opener
Home Design
- Traditional Architecture
- Shingle Roof
Interior Spaces
- 1,929 Sq Ft Home
- Property has 2 Levels
- Washer and Electric Dryer Hookup
Kitchen
- Gas Oven
- Gas Range
- Dishwasher
- Disposal
Flooring
- Carpet
- Laminate
- Vinyl
Bedrooms and Bathrooms
- 4 Bedrooms | 1 Main Level Bedroom
- Walk-In Closet
- 3 Full Bathrooms
- Double Vanity
Home Security
- Smart Lights or Controls
- Smart Locks
- Smart Thermostat
Outdoor Features
- Patio
- Porch
Schools
- Southside Elementary
- Wilson Central High School
Utilities
- Central Air
- Heating System Uses Natural Gas
- Underground Utilities
Listing and Financial Details
- Property Available on 9/26/25
Community Details
Overview
- Association fees include maintenance structure, insurance
- Woodbridge Glen Subdivision
Recreation
- Community Playground
- Community Pool
- Park
Pet Policy
- Pets Allowed
Security
- Carbon Monoxide Detectors
- Fire and Smoke Detector
Map
Home Values in the Area
Average Home Value in this Area
Property History
| Date | Event | Price | List to Sale | Price per Sq Ft |
|---|---|---|---|---|
| 11/12/2025 11/12/25 | For Sale | $366,247 | -- | $190 / Sq Ft |
Source: Realtracs
MLS Number: 3043743
- 919 Shorttail Ln
- 917 Shorttail Ln
- 916 Shorttail Ln
- 909 Shorttail Ln
- 908 Shorttail Ln
- 822 Gadwall Dr
- 906 Shorttail Ln
- 904 Shorttail Ln
- 1021 Woodbridge Glen
- 902 Shorttail Ln
- 2987 Mallard Dr
- 1520 Mountain View
- 1506 Mountain View
- 1510 Mountain View Dr
- 1500 Mountain View Dr
- 1517 Mountain View
- 1504 Mountain View Dr
- 1516 Mountain View
- 3024 Mallard Dr
- 1513 Mountain View Dr
- 923 Shorttail Ln
- 448 Waterfowl Way
- 1225 Bufflehead Way
- 2972 Mallard Dr
- 281 Redhead Ln
- 635 Woodall Ridge Dr
- 1000 Venue Cir
- 1209 Dutch Peak
- 106 Brighton Ln
- 13105 Central Pike
- 217 Gershon Way
- 1125 Amberly Way
- 216 Gershon Way
- 144 Wendell K Rd
- 3002 Lucky Ln
- 902 Tanager Ct
- 2720 Leeville Pike
- 1538 Stone Hill Rd
- 422 Butler Rd
- 838 Dean Dr
