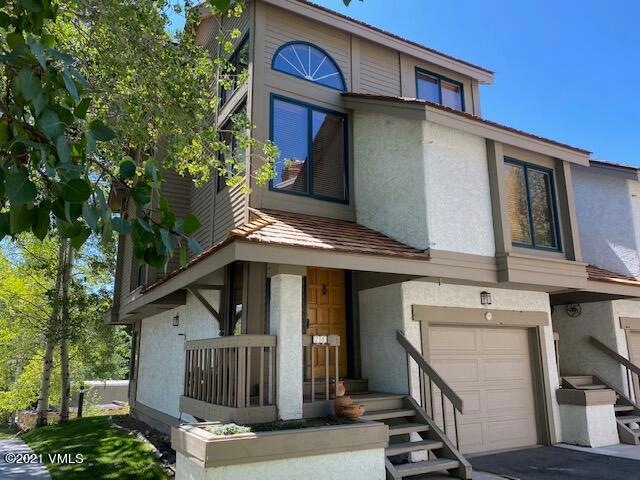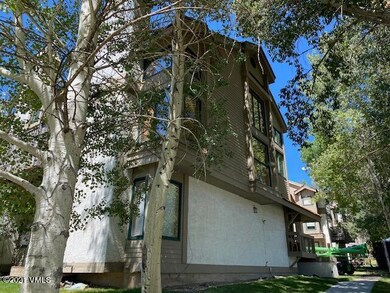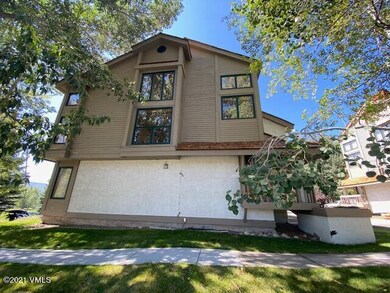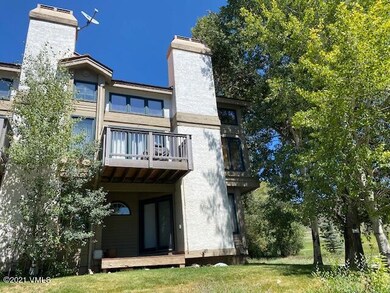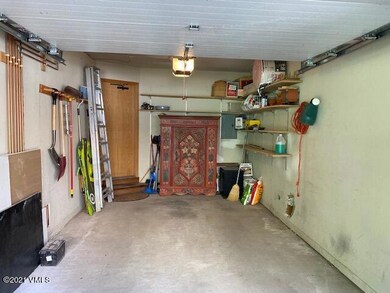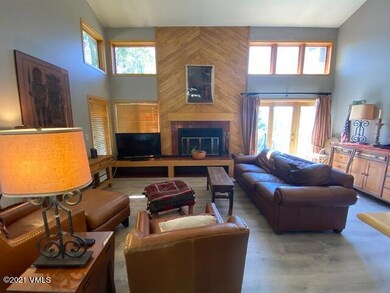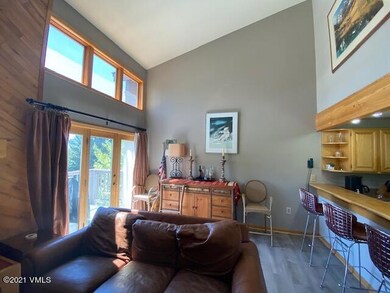
$892,500
- 3 Beds
- 3 Baths
- 1,614 Sq Ft
- 1019 Edwards Village Blvd
- Unit 16
- Edwards, CO
Beautifully renovated, move-in ready, 3-bed, 3-bath townhome in Homestead with over $100K in updates, including wide-plank flooring, quartz counters, and stylish finishes. Open layout with a spacious primary suite and private lower-level suite ideal for guests, office, or rental. Sunny deck, ample attic storage, and no assessments. Close to Riverwalk and enjoy Homestead Court Club amenities.
Cara Connolly Berkshire Hathaway - Eagle Ranch
