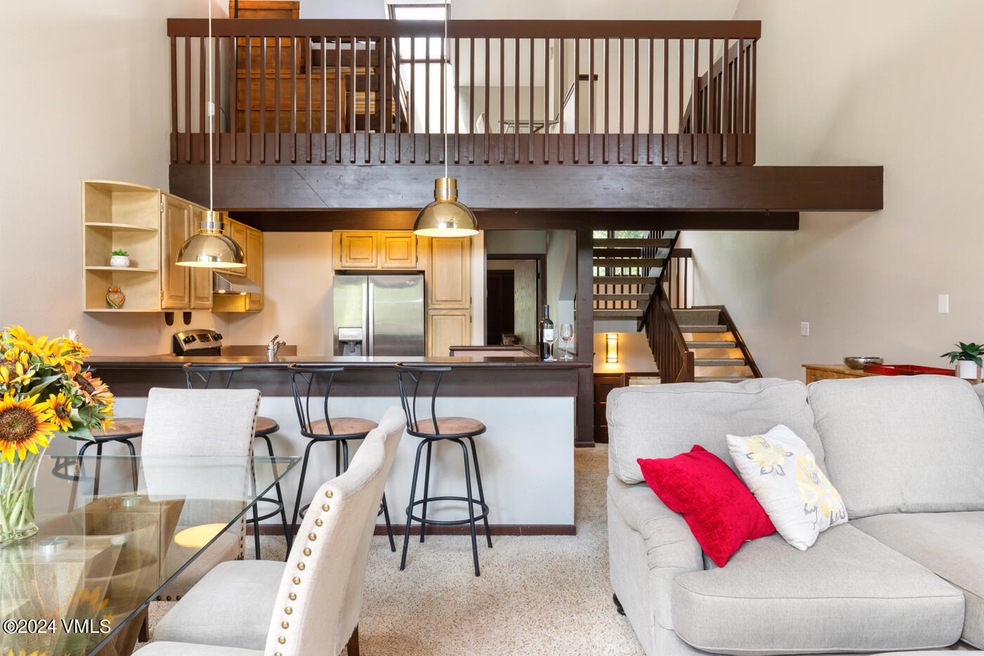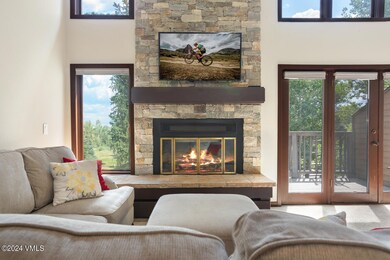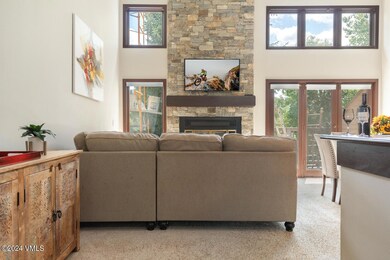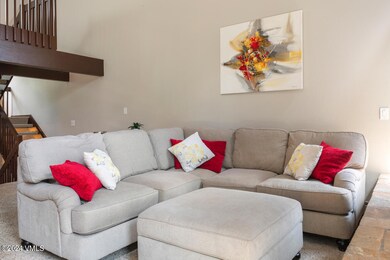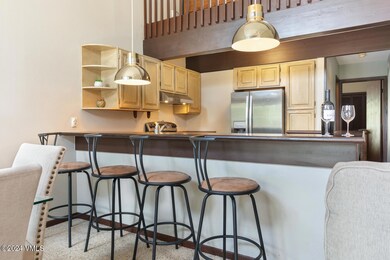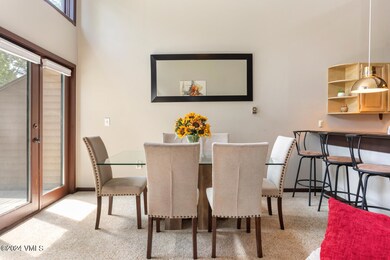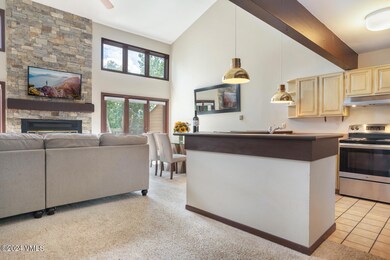
$915,000
- 3 Beds
- 3 Baths
- 1,614 Sq Ft
- 1019 Edwards Village Blvd
- Unit 16
- Edwards, CO
Stunning Remodel in Lower Homestead. This 3-bed, 3-bath home has been beautifully updated with over $100,000 in designer upgrades—new flooring, quartz counters, kitchen, baths, appliances, windows, doors, and more. Enjoy a cozy gas fireplace, mudroom, loft, and a spacious basement primary suite with cedar closet.Tucked in a quiet courtyard with ample parking, plus access to Homestead Court Club
Cara Connolly Berkshire Hathaway - Eagle Ranch
