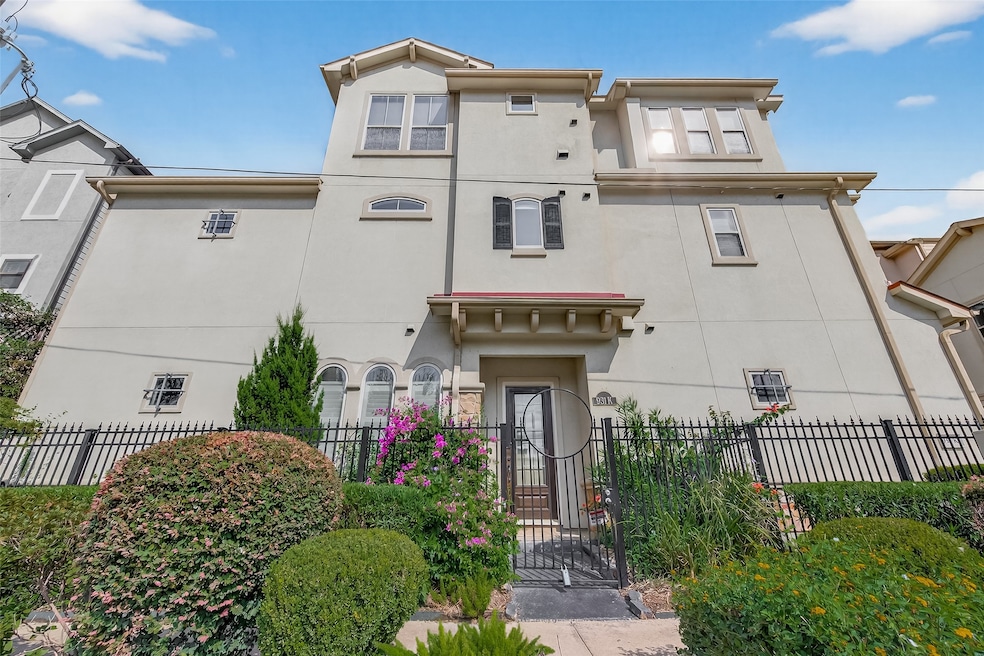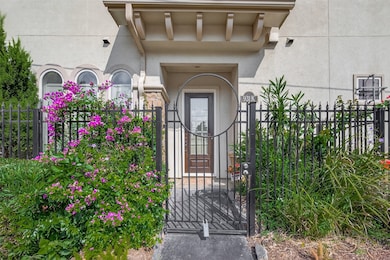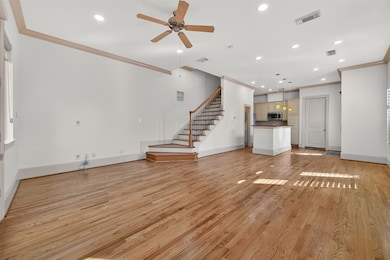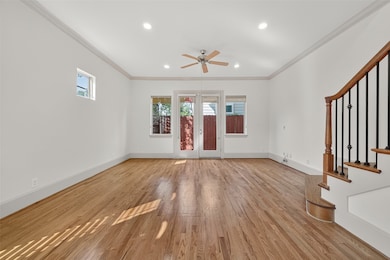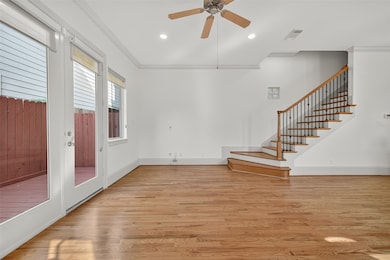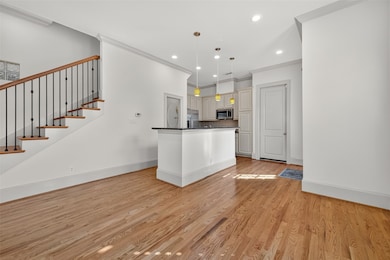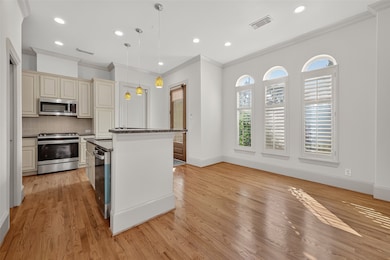931 W 23rd St Unit K Houston, TX 77008
Greater Heights NeighborhoodEstimated payment $3,533/month
Highlights
- Deck
- Traditional Architecture
- Corner Lot
- Sinclair Elementary School Rated A-
- Bamboo Flooring
- 2-minute walk to Wright-Bembry Park
About This Home
Luxury living in Shady Acres at 931 W 23rd K. This 2,279 sq ft David Weekly home offers 3 bedrooms, 3.5 baths, a study, & 2-car attached garage with a private gated entry. Built 2008 with 2021 HVAC. 2024 interior paint, 2021 water heater the open first floor features high ceilings, red oak hardwood floors, crown molding, French doors. & plantation shutters. Kitchen includes granite counters. island. pendant lights, 2025 GE Profile stainless dishwasher & 2021 GE Profile oven & microwave. Primary suite with bamboo floors, walk-in closet. dual vanities. soaking tub, & separate shower. Third-floor study with custom bookcases & surround sound wiring. Private patio with privacy fence. HOA covers insurance, water, trash, & landscaping. Walk to Wright-Bembry Park, HEB. and 19th Street shops/restaurants; minutes to Downtown, Galleria, Energy Corridor, 1-10, 610, and 290. Ideal for buyers seeking a Heights home with gated entry, open layout. hardwood floors. and outdoor living space.
Listing Agent
Martha Turner Sotheby's International Realty License #0535129 Listed on: 10/15/2025

Open House Schedule
-
Saturday, December 13, 202510:30 am to 12:30 pm12/13/2025 10:30:00 AM +00:0012/13/2025 12:30:00 PM +00:00Add to Calendar
Home Details
Home Type
- Single Family
Est. Annual Taxes
- $9,527
Year Built
- Built in 2008
Lot Details
- 1,745 Sq Ft Lot
- South Facing Home
- Property is Fully Fenced
- Corner Lot
- Sprinkler System
- Private Yard
HOA Fees
- $248 Monthly HOA Fees
Parking
- 2 Car Attached Garage
- Garage Door Opener
Home Design
- Traditional Architecture
- Mediterranean Architecture
- Slab Foundation
- Composition Roof
- Cement Siding
- Stone Siding
- Radiant Barrier
- Stucco
Interior Spaces
- 2,279 Sq Ft Home
- 3-Story Property
- Crown Molding
- High Ceiling
- Ceiling Fan
- Pendant Lighting
- Plantation Shutters
- Living Room
- Home Office
- Utility Room
Kitchen
- Breakfast Bar
- Gas Oven
- Gas Range
- Microwave
- Dishwasher
- Kitchen Island
- Granite Countertops
- Disposal
Flooring
- Bamboo
- Wood
- Carpet
- Tile
Bedrooms and Bathrooms
- 3 Bedrooms
- En-Suite Primary Bedroom
- Double Vanity
- Soaking Tub
- Bathtub with Shower
- Separate Shower
Laundry
- Dryer
- Washer
Home Security
- Security System Owned
- Fire and Smoke Detector
Eco-Friendly Details
- Energy-Efficient Windows with Low Emissivity
- Energy-Efficient HVAC
- Energy-Efficient Insulation
- Energy-Efficient Thermostat
Outdoor Features
- Deck
- Patio
Schools
- Sinclair Elementary School
- Hamilton Middle School
- Waltrip High School
Utilities
- Central Heating and Cooling System
- Heating System Uses Gas
- Programmable Thermostat
Community Details
Overview
- King Property Management Association, Phone Number (713) 956-1995
- Shady Acres Pt Rep 03 Subdivision
Security
- Controlled Access
Map
Home Values in the Area
Average Home Value in this Area
Tax History
| Year | Tax Paid | Tax Assessment Tax Assessment Total Assessment is a certain percentage of the fair market value that is determined by local assessors to be the total taxable value of land and additions on the property. | Land | Improvement |
|---|---|---|---|---|
| 2025 | $9,527 | $447,314 | $122,150 | $325,164 |
| 2024 | $9,527 | $455,332 | $122,150 | $333,182 |
| 2023 | $9,527 | $429,157 | $95,975 | $333,182 |
| 2022 | $8,422 | $382,499 | $78,525 | $303,974 |
| 2021 | $8,852 | $379,800 | $78,525 | $301,275 |
| 2020 | $8,475 | $349,960 | $102,083 | $247,877 |
| 2019 | $9,249 | $365,498 | $102,083 | $263,415 |
| 2018 | $4,650 | $369,465 | $102,083 | $267,382 |
| 2017 | $9,482 | $375,000 | $102,083 | $272,917 |
| 2016 | $9,411 | $387,354 | $102,083 | $285,271 |
| 2015 | $6,179 | $385,115 | $97,546 | $287,569 |
| 2014 | $6,179 | $374,611 | $90,740 | $283,871 |
Property History
| Date | Event | Price | List to Sale | Price per Sq Ft |
|---|---|---|---|---|
| 10/20/2025 10/20/25 | For Rent | $3,200 | 0.0% | -- |
| 10/15/2025 10/15/25 | For Sale | $475,000 | 0.0% | $208 / Sq Ft |
| 07/31/2024 07/31/24 | Rented | $3,000 | -6.3% | -- |
| 07/31/2024 07/31/24 | Under Contract | -- | -- | -- |
| 07/05/2024 07/05/24 | Price Changed | $3,200 | -5.9% | $1 / Sq Ft |
| 07/01/2024 07/01/24 | For Rent | $3,400 | 0.0% | -- |
| 06/21/2024 06/21/24 | Off Market | $3,400 | -- | -- |
| 06/11/2024 06/11/24 | For Rent | $3,400 | +13.3% | -- |
| 06/01/2021 06/01/21 | For Rent | $3,000 | 0.0% | -- |
| 06/01/2021 06/01/21 | Rented | $3,000 | -- | -- |
Purchase History
| Date | Type | Sale Price | Title Company |
|---|---|---|---|
| Special Warranty Deed | -- | Riverway Title | |
| Deed | -- | Alamo Title Company | |
| Warranty Deed | -- | Old Republic Natl Title Ins | |
| Vendors Lien | -- | Multiple | |
| Warranty Deed | -- | Priority Title Company |
Mortgage History
| Date | Status | Loan Amount | Loan Type |
|---|---|---|---|
| Previous Owner | $221,242 | Purchase Money Mortgage |
Source: Houston Association of REALTORS®
MLS Number: 18588823
APN: 0561630010001
- 1009 W 23rd St
- 1011 W 23rd St
- 1012 W 23rd St
- 934 W 24th St
- 1030 W 24th St Unit B
- 933 W 24th St Unit A
- 944 W 22nd St
- 1002 W 22nd St
- 1020 W 22nd St Unit A
- 909 W 22nd St Unit I
- 937 W 21st St
- 1031 W 21st St Unit B
- 910A W 21st St
- 910B W 21st St
- 1114 W 25th St
- 1105 W 21st St Unit A
- 0 W 21st St
- 1040 W 26th St Unit A
- 1124 W 23rd St
- 901 W 21st St
- 931 W 23rd St Unit I
- 925 W 23rd St Unit D
- 905 W 22nd St Unit D
- 843 W 23rd St Unit B
- 914 W 25th St Unit 1
- 1015 W 24th St Unit B
- 1033 W 23rd St
- 1049 W 22nd St Unit C
- 1049 W 22nd St Unit H
- 820 W 22nd St
- 1031 W 21st St Unit B
- 925 W 20th St
- 831 W 25th St Unit 7
- 1111 W 23rd St
- 940 W 26th St
- 2111 Beall St
- 1108 W 22nd St
- 1048 W 21st St
- 2423 Beall St
- 2421 Beall St
