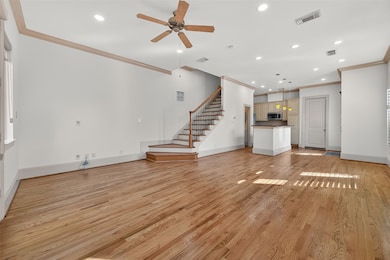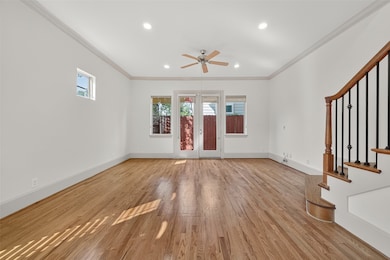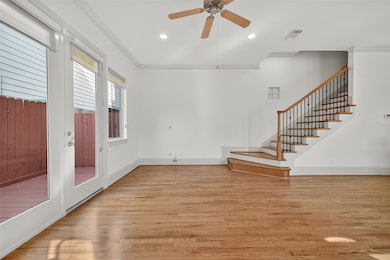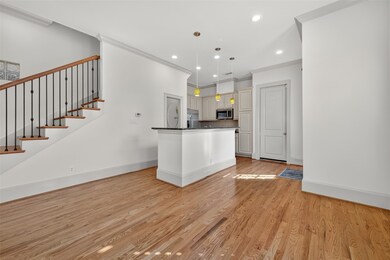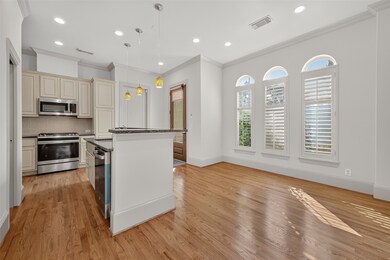931 W 23rd St Unit K Houston, TX 77008
Greater Heights NeighborhoodHighlights
- Deck
- Traditional Architecture
- Corner Lot
- Sinclair Elementary School Rated A-
- Bamboo Flooring
- 2-minute walk to Wright-Bembry Park
About This Home
Luxury living in Shady Acres at 931 W 23rd K. This 2,279 sq ft David Weekly home offers 3 bedrooms, 3.5 baths, a study, & 2-car attached garage with a private gated entry. Built 2008 with 2021 HVAC. 2024 interior paint, 2021 water heater the open first floor features high ceilings, red oak hardwood floors, crown molding, French doors. & plantation shutters. Kitchen includes granite counters. island. pendant lights, 2025 GE Profile stainless dishwasher & 2021 GE Profile oven & microwave. Primary suite with bamboo floors, walk-in closet. dual vanities. soaking tub, & separate shower. Third-floor study with custom bookcases & surround sound wiring. Private patio with privacy fence. HOA covers insurance, water, trash, & landscaping. Walk to Wright-Bembry Park, HEB. and 19th Street shops/restaurants; minutes to Downtown, Galleria, Energy Corridor, 1-10, 610, and 290. Ideal for buyers seeking a Heights home with gated entry, open layout. hardwood floors. and outdoor living space.
Listing Agent
Martha Turner Sotheby's International Realty License #0535129 Listed on: 10/20/2025

Open House Schedule
-
Saturday, December 13, 202510:30 am to 12:30 pm12/13/2025 10:30:00 AM +00:0012/13/2025 12:30:00 PM +00:00Add to Calendar
Home Details
Home Type
- Single Family
Year Built
- Built in 2008
Lot Details
- 1,745 Sq Ft Lot
- South Facing Home
- Property is Fully Fenced
- Corner Lot
- Sprinkler System
- Private Yard
Parking
- 2 Car Attached Garage
- Garage Door Opener
Home Design
- Traditional Architecture
- Mediterranean Architecture
- Radiant Barrier
Interior Spaces
- 2,279 Sq Ft Home
- 3-Story Property
- Crown Molding
- High Ceiling
- Ceiling Fan
- Pendant Lighting
- Plantation Shutters
- Living Room
- Home Office
- Utility Room
Kitchen
- Breakfast Bar
- Gas Oven
- Gas Range
- Microwave
- Dishwasher
- Kitchen Island
- Granite Countertops
- Disposal
Flooring
- Bamboo
- Wood
- Carpet
- Tile
Bedrooms and Bathrooms
- 3 Bedrooms
- En-Suite Primary Bedroom
- Double Vanity
- Soaking Tub
- Bathtub with Shower
- Separate Shower
Laundry
- Dryer
- Washer
Home Security
- Security System Owned
- Security Gate
- Fire and Smoke Detector
Eco-Friendly Details
- Energy-Efficient Windows with Low Emissivity
- Energy-Efficient HVAC
- Energy-Efficient Insulation
- Energy-Efficient Thermostat
Outdoor Features
- Deck
- Patio
Schools
- Sinclair Elementary School
- Hamilton Middle School
- Waltrip High School
Utilities
- Central Heating and Cooling System
- Heating System Uses Gas
- Programmable Thermostat
- Municipal Trash
- Cable TV Available
Listing and Financial Details
- Property Available on 10/20/25
- Long Term Lease
Community Details
Overview
- Front Yard Maintenance
- Shady Acres Subdivision
Pet Policy
- Call for details about the types of pets allowed
- Pet Deposit Required
Security
- Controlled Access
Map
Property History
| Date | Event | Price | List to Sale | Price per Sq Ft |
|---|---|---|---|---|
| 10/20/2025 10/20/25 | For Rent | $3,200 | 0.0% | -- |
| 10/15/2025 10/15/25 | For Sale | $475,000 | 0.0% | $208 / Sq Ft |
| 07/31/2024 07/31/24 | Rented | $3,000 | -6.3% | -- |
| 07/31/2024 07/31/24 | Under Contract | -- | -- | -- |
| 07/05/2024 07/05/24 | Price Changed | $3,200 | -5.9% | $1 / Sq Ft |
| 07/01/2024 07/01/24 | For Rent | $3,400 | 0.0% | -- |
| 06/21/2024 06/21/24 | Off Market | $3,400 | -- | -- |
| 06/11/2024 06/11/24 | For Rent | $3,400 | +13.3% | -- |
| 06/01/2021 06/01/21 | For Rent | $3,000 | 0.0% | -- |
| 06/01/2021 06/01/21 | Rented | $3,000 | -- | -- |
Source: Houston Association of REALTORS®
MLS Number: 37434599
APN: 0561630010001
- 934 W 24th St
- 1009 W 23rd St
- 1011 W 23rd St
- 1012 W 23rd St
- 909 W 22nd St Unit I
- 933 W 24th St Unit A
- 944 W 22nd St
- 1002 W 22nd St
- 1030 W 24th St Unit B
- 1020 W 22nd St Unit A
- 937 W 21st St
- 910A W 21st St
- 910B W 21st St
- 901 W 21st St
- 0 W 21st St
- 845 W 21st St
- 912B W 21st St
- 912A W 21st St
- 908 W 21st St
- 1031 W 21st St Unit B
- 931 W 23rd St Unit I
- 925 W 23rd St Unit D
- 905 W 22nd St Unit D
- 843 W 23rd St Unit B
- 914 W 25th St Unit 1
- 1015 W 24th St Unit B
- 1033 W 23rd St
- 1049 W 22nd St Unit C
- 1049 W 22nd St Unit H
- 820 W 22nd St
- 1031 W 21st St Unit B
- 925 W 20th St
- 831 W 25th St Unit 7
- 1111 W 23rd St
- 940 W 26th St
- 2111 Beall St
- 1108 W 22nd St
- 1048 W 21st St
- 2423 Beall St
- 2421 Beall St


