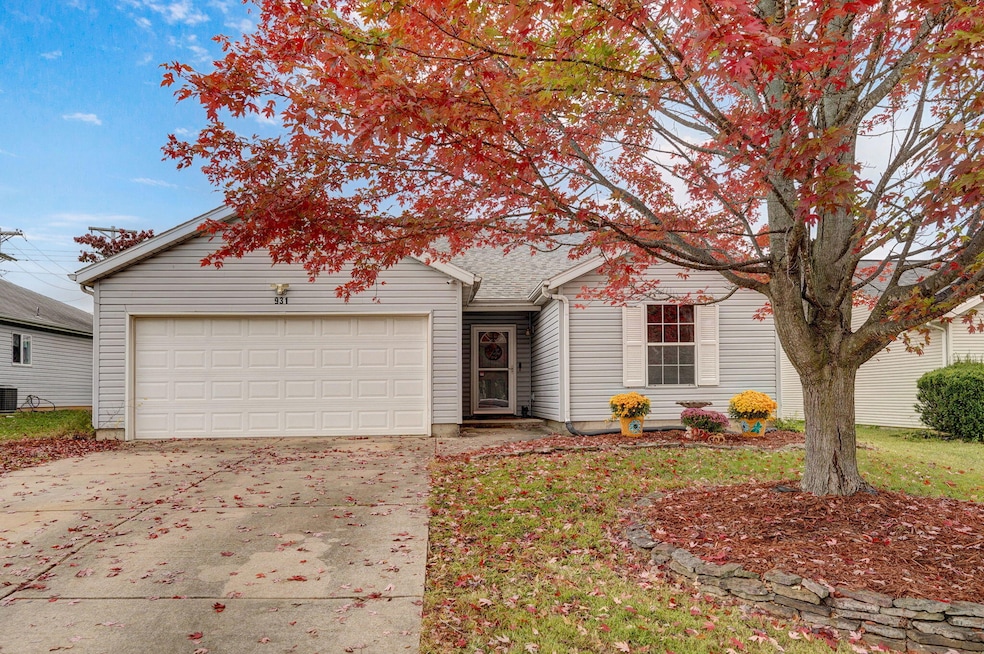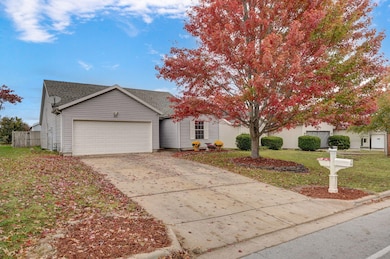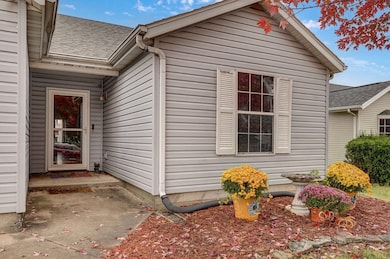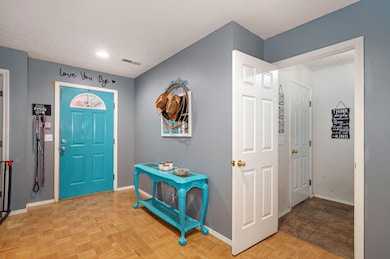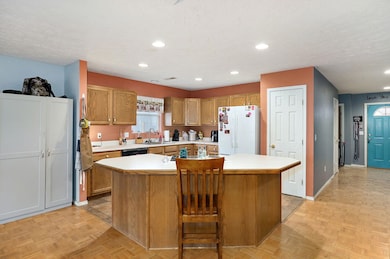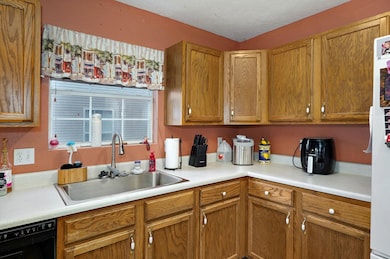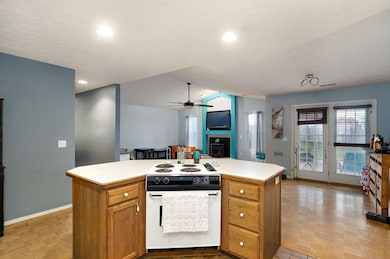Estimated payment $1,302/month
Highlights
- Vaulted Ceiling
- Ranch Style House
- Patio
- Mathews Elementary School Rated A
- Walk-In Closet
- Kitchen Island
About This Home
Discover easy single-level living in sought-after Nixa! Located at 931 W Butterfield Dr, this convenient and comfortable 3-bed, 2-bath ranch home offers approx. 1,554 square feet of thoughtfully designed living space. Features you'll love: Open concept living/dining/kitchen that flows smoothly and welcomes gatherings. A cozy fireplace in the living room invites relaxing evenings at home. Master bedroom with en-suite. Private, fenced backyard with a covered patio gives you outdoor space without extensive upkeep. Located in the established Forest Park subdivision, offering a friendly neighborhood feel and easy access to everyday conveniences. Near highly rated schools and quick access to shopping, dining and major roadways — making commuting simple and efficient. If you're looking for move-in ready, smart layout, and a location that hits all the right marks — this home delivers.
Listing Agent
Keller Williams Brokerage Email: klrw369@kw.com License #2022016203 Listed on: 10/29/2025

Home Details
Home Type
- Single Family
Est. Annual Taxes
- $1,576
Year Built
- Built in 1996
Lot Details
- 7,057 Sq Ft Lot
- Lot Dimensions are 55.7x126.9
- Privacy Fence
- Wood Fence
HOA Fees
- $9 Monthly HOA Fees
Parking
- 2 Car Attached Garage
Home Design
- Ranch Style House
- Vinyl Siding
Interior Spaces
- 1,554 Sq Ft Home
- Vaulted Ceiling
- Ceiling Fan
- Self Contained Fireplace Unit Or Insert
- Living Room with Fireplace
- Vinyl Flooring
- Washer and Dryer Hookup
Kitchen
- Stove
- Dishwasher
- Kitchen Island
- Laminate Countertops
- Disposal
Bedrooms and Bathrooms
- 3 Bedrooms
- Walk-In Closet
- 2 Full Bathrooms
Outdoor Features
- Patio
- Storage Shed
Schools
- Matthews Elementary School
- Nixa High School
Utilities
- Forced Air Heating and Cooling System
- Heating System Uses Natural Gas
- Pellet Stove burns compressed wood to generate heat
Community Details
- Forest Park Subdivision
Listing and Financial Details
- Assessor Parcel Number 100623003004001006
Map
Home Values in the Area
Average Home Value in this Area
Tax History
| Year | Tax Paid | Tax Assessment Tax Assessment Total Assessment is a certain percentage of the fair market value that is determined by local assessors to be the total taxable value of land and additions on the property. | Land | Improvement |
|---|---|---|---|---|
| 2024 | $1,472 | $23,620 | -- | -- |
| 2023 | $1,472 | $23,620 | $0 | $0 |
| 2022 | $1,284 | $20,580 | $0 | $0 |
| 2021 | $1,285 | $20,580 | $0 | $0 |
| 2020 | $1,149 | $17,560 | $0 | $0 |
| 2019 | $1,149 | $17,560 | $0 | $0 |
| 2018 | $1,070 | $17,560 | $0 | $0 |
| 2017 | $1,070 | $17,560 | $0 | $0 |
| 2016 | $1,054 | $17,560 | $0 | $0 |
| 2015 | $1,055 | $17,560 | $17,560 | $0 |
| 2014 | $1,019 | $17,390 | $0 | $0 |
| 2013 | $1,030 | $17,540 | $0 | $0 |
| 2011 | -- | $35,080 | $0 | $0 |
Property History
| Date | Event | Price | List to Sale | Price per Sq Ft |
|---|---|---|---|---|
| 11/14/2025 11/14/25 | Pending | -- | -- | -- |
| 11/10/2025 11/10/25 | Price Changed | $220,000 | -2.2% | $142 / Sq Ft |
| 10/29/2025 10/29/25 | For Sale | $225,000 | -- | $145 / Sq Ft |
Purchase History
| Date | Type | Sale Price | Title Company |
|---|---|---|---|
| Quit Claim Deed | -- | -- |
Source: Southern Missouri Regional MLS
MLS Number: 60308689
APN: 10-0.6-23-003-004-001.006
- 886 W Paddington Dr
- 985 W Pembrook Ave
- 981 Birch St
- 873 S Timber Ridge Dr
- 955 S Silverwood Ln
- 915 S Silverwood Ln
- 911 S Silverwood Ln
- 919 S Silverwood Ln
- 965 S Silverwood Ln
- 959 S Silverwood Ln
- 951 S Silverwood Ln
- Tract 3c S Gregg Rd
- 701 S Cedarwood Ct
- 609 W Arbor Glenn Dr
- 621 W Arbor Glenn Dr
- 1209 W Belwood Ct
- 689 W Castor Loop
- 662 W Castor Loop
- 975 S Pinewood Ln
- 1222 W Butterfield Dr
