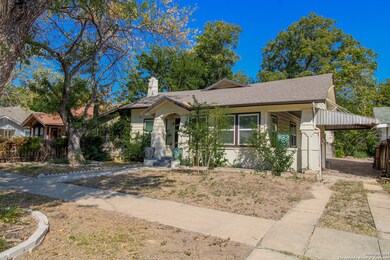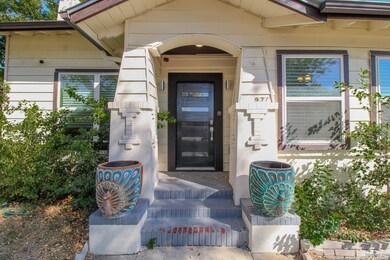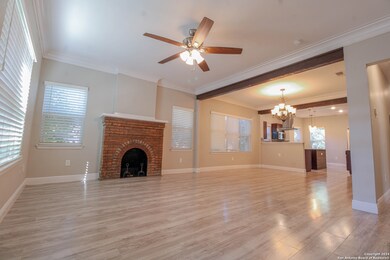931 W Gramercy Place San Antonio, TX 78201
Beacon Hill NeighborhoodHighlights
- Deck
- Walk-In Closet
- Combination Dining and Living Room
- Wood Flooring
- Central Heating and Cooling System
- Ceiling Fan
About This Home
Welcome to this beautifully updated 3-bedroom, 2-bathroom home located in the heart of San Antonio. Featuring a modern open-concept living space, this home is perfect for entertaining. The kitchen boasts stunning granite countertops, sleek stainless steel appliances, and ample cabinet space. Enjoy the convenience of walk-in closets in the bedrooms, providing plenty of storage. Step outside to a cozy side porch or backyard deck, ideal for relaxing evenings. This home combines comfort and style with its thoughtful updates and prime location.
Listing Agent
Cody Wakefield
Wakefield, REALTORS Listed on: 11/26/2025
Home Details
Home Type
- Single Family
Est. Annual Taxes
- $8,856
Year Built
- Built in 1925
Lot Details
- 6,273 Sq Ft Lot
- Fenced
Home Design
- Composition Roof
Interior Spaces
- 1,755 Sq Ft Home
- 1-Story Property
- Ceiling Fan
- Window Treatments
- Living Room with Fireplace
- Combination Dining and Living Room
Kitchen
- Stove
- Microwave
- Disposal
Flooring
- Wood
- Ceramic Tile
Bedrooms and Bathrooms
- 3 Bedrooms
- Walk-In Closet
- 2 Full Bathrooms
Schools
- Cotton Elementary School
- Mark T Middle School
- Edison High School
Additional Features
- Deck
- Central Heating and Cooling System
Community Details
- Beacon Hill Subdivision
Listing and Financial Details
- Rent includes noinc
- Assessor Parcel Number 017800080330
Map
Source: San Antonio Board of REALTORS®
MLS Number: 1925254
APN: 01780-008-0330
- 1002 Fulton Ave
- 1015 W Gramercy Place
- 811 W Kings Hwy
- 946 W Lynwood Ave
- 1002 W Lynwood Ave
- 1026 W Lynwood Ave
- 827 W Lynwood Ave
- 765 Fulton Ave
- 1128 Fulton Ave
- 812 W Hollywood Ave
- 1106 W Summit Ave
- 736 Fulton Ave
- 1021 Capitol Ave
- 940 W Mulberry Ave
- 1002 Aganier Ave
- 827 W Rosewood Ave
- 801 W Mulberry Ave
- 1617 Michigan Ave
- 636 W Hollywood Ave
- 928 W Huisache Ave
- 915 W Gramercy Place
- 924 W Kings Hwy Unit 3
- 1022 W Gramercy Place Unit 2
- 811 W Kings Hwy
- 1225 Michigan Ave
- 767 Fulton Ave
- 805 W Summit Ave Unit 1
- 1017 Aganier Ave Unit 2
- 703 W Summit Ave Unit 1
- 643 W Summit Ave Unit 2
- 1145 W Summit Ave Unit A
- 1145 W Summit Ave Unit B
- 614 Fulton Ave Unit 1
- 715 W Hollywood Ave
- 919 Ripley Ave
- 807 W Lullwood Ave
- 1016 Blanco Rd Unit 203
- 603 W Summit Ave Unit 2
- 542 W Elsmere Place
- 622 W Rosewood Ave






