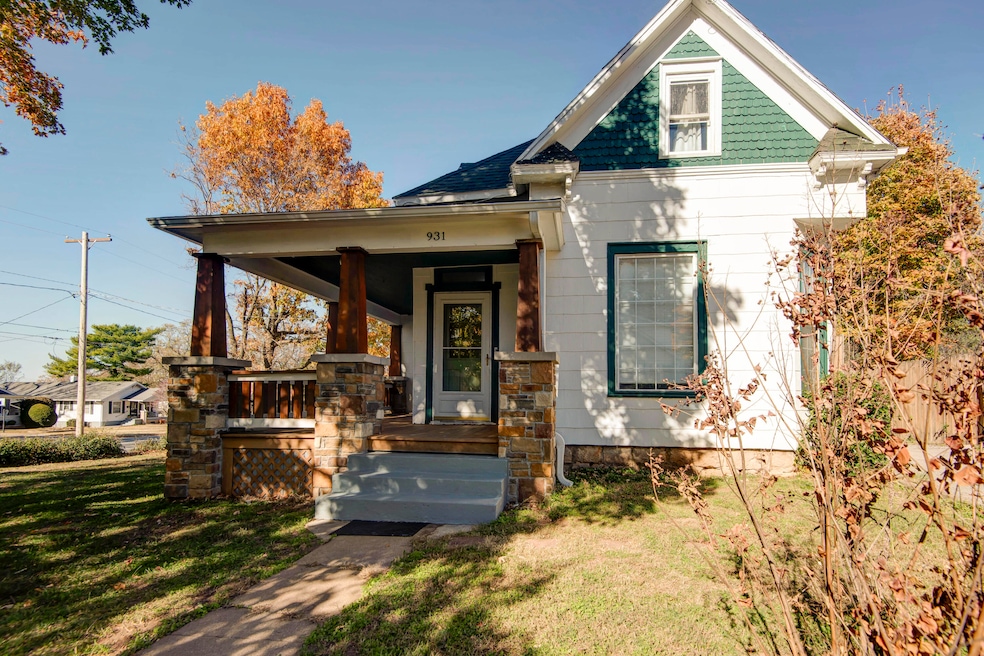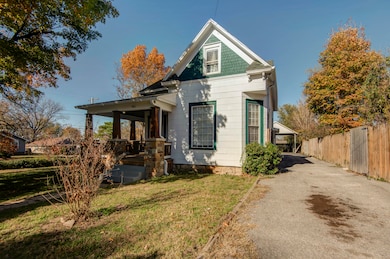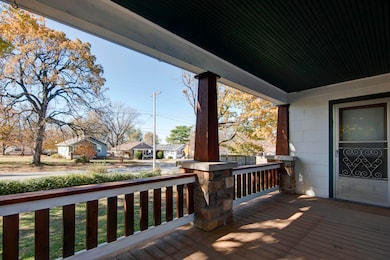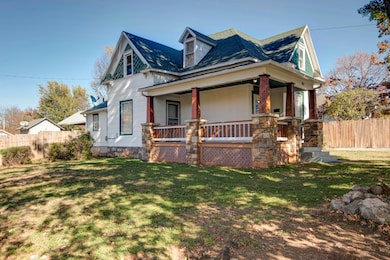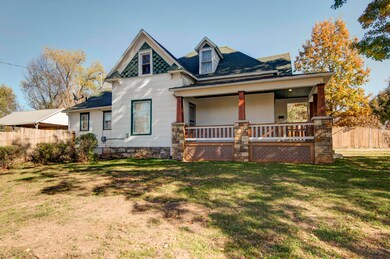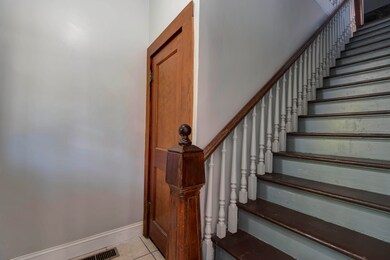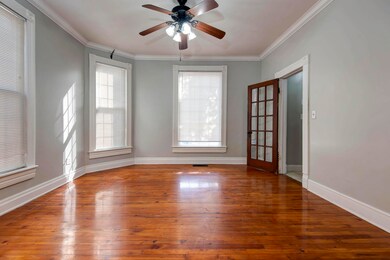931 W Turner St Springfield, MO 65803
Woodland Heights NeighborhoodEstimated payment $835/month
Highlights
- City View
- Wood Flooring
- Marble Countertops
- Craftsman Architecture
- Main Floor Primary Bedroom
- Corner Lot
About This Home
Charming Craftsman Home on Spacious Double Lot. Featuring three bedrooms and three bathrooms; this residence boasts one full bath downstairs plus one 1/2 bath off the main floor bedroom. Upstairs has 2 additonal bedrooms and the 3rd bathroom (half bath). Original hardwood floors, new paint and tall ceilings give the downstairs a bright, cheery feeling. The kitchen has a stainless steel refrigerator and gas stove, ample cabinet space and is situated next to the large laundry room. Outside the wrap-around porch is perfect for relaxing or entertaining and is finished with composite decking and large craftsman pillars. Asphalt driveway leads to gated parking complete with oversized 2 car carport (with overhead storage) and a tool shed/workshop.
HVAC 6-7 yrs old, roof approximately 8 yrs old.
Home Details
Home Type
- Single Family
Est. Annual Taxes
- $532
Year Built
- Built in 1908
Lot Details
- 10,454 Sq Ft Lot
- Partially Fenced Property
- Privacy Fence
- Wood Fence
- Corner Lot
- Few Trees
Home Design
- Craftsman Architecture
- Concrete Foundation
Interior Spaces
- 1,864 Sq Ft Home
- 1.5-Story Property
- Crown Molding
- High Ceiling
- Ceiling Fan
- Double Pane Windows
- Tilt-In Windows
- Blinds
- Entrance Foyer
- City Views
Kitchen
- Stove
- Microwave
- Dishwasher
- Marble Countertops
- Laminate Countertops
- Cultured Marble Countertops
- Disposal
Flooring
- Wood
- Carpet
- Tile
Bedrooms and Bathrooms
- 3 Bedrooms
- Primary Bedroom on Main
- Walk-In Closet
Laundry
- Laundry Room
- Washer and Dryer Hookup
Basement
- Interior Basement Entry
- Basement Cellar
Home Security
- Storm Doors
- Fire and Smoke Detector
Parking
- 2 Car Garage
- Parking Pad
- Parking Available
- Driveway
- Additional Parking
Outdoor Features
- Covered Patio or Porch
- Storage Shed
- Rain Gutters
Schools
- Bowerman Elementary School
- Hillcrest High School
Utilities
- Forced Air Heating and Cooling System
- Heating System Uses Natural Gas
- Baseboard Heating
- Gas Water Heater
- High Speed Internet
- Internet Available
- Cable TV Available
Community Details
- No Home Owners Association
- Woolleyporter&Hubble Subdivision
Listing and Financial Details
- Assessor Parcel Number 1311108008
Map
Home Values in the Area
Average Home Value in this Area
Tax History
| Year | Tax Paid | Tax Assessment Tax Assessment Total Assessment is a certain percentage of the fair market value that is determined by local assessors to be the total taxable value of land and additions on the property. | Land | Improvement |
|---|---|---|---|---|
| 2025 | $627 | $12,580 | $3,800 | $8,780 |
| 2024 | $532 | $9,920 | $2,190 | $7,730 |
| 2023 | $529 | $9,920 | $2,190 | $7,730 |
| 2022 | $505 | $9,240 | $2,190 | $7,050 |
| 2021 | $505 | $9,240 | $2,190 | $7,050 |
| 2020 | $528 | $9,240 | $2,190 | $7,050 |
| 2019 | $513 | $9,240 | $2,190 | $7,050 |
| 2018 | $411 | $7,400 | $2,190 | $5,210 |
| 2017 | $406 | $7,380 | $2,190 | $5,190 |
| 2016 | $404 | $7,380 | $2,190 | $5,190 |
| 2015 | $401 | $7,380 | $2,190 | $5,190 |
| 2014 | $385 | $7,040 | $2,190 | $4,850 |
Property History
| Date | Event | Price | List to Sale | Price per Sq Ft |
|---|---|---|---|---|
| 11/17/2025 11/17/25 | Pending | -- | -- | -- |
| 11/13/2025 11/13/25 | For Sale | $149,900 | -- | $80 / Sq Ft |
Source: Southern Missouri Regional MLS
MLS Number: 60309792
APN: 13-11-108-008
- 2323 N Missouri Ave
- 2258 N Missouri Ave
- 1123 W High St
- 2214 N Concord Ave
- 721 W Dale St
- 2056 N Johnston Ave
- 2251 N Main Ave
- 2435 N Main Ave
- 2416 N Main Ave
- 2001 N Broadway Ave
- 2122 N Newton Ave
- 502 W Kearney St
- 2227 N Lyon Ave
- 2006 N Douglas Ave
- 2039 N Main Ave
- 2338 N Lyon Ave
- 1902 N Missouri Ave
- 1210 W Atlantic St
- 2645 N Fort Ave
- 1862 N Missouri Ave
