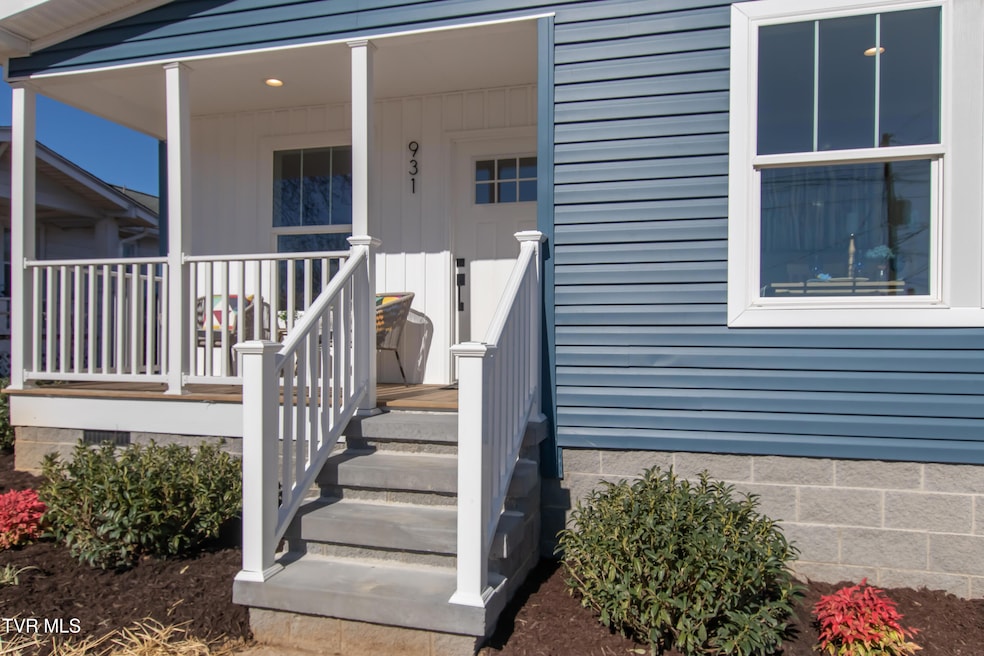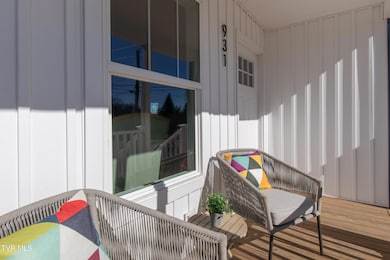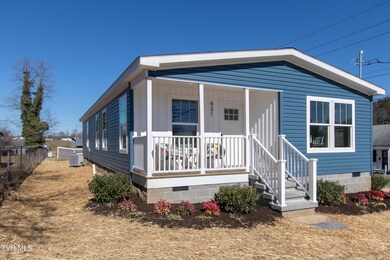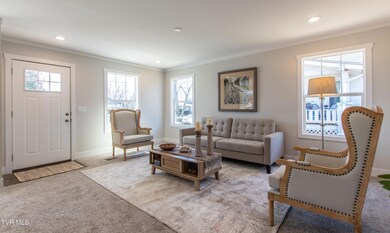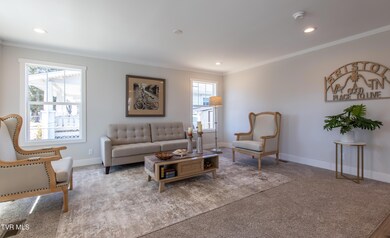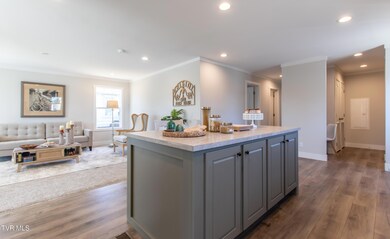
931 Weaver Pike Bristol, TN 37620
Highlights
- Open Floorplan
- Covered patio or porch
- Kitchen Island
- No HOA
- Double Pane Windows
- 1-Story Property
About This Home
As of May 2025This Brand New 3 Bedroom, 2 Bathroom Home Offers a Spacious & Modern Living Experience. Featuring an Open Concept Floor Plan that's Designed to Provide Both Comfort & Style. The Large Living Room flows Seamlessly into the Well-Equipped Kitchen, Which Includes Band New Appliances, Plenty of Cabinet Space, & a Center Island Perfect for Meal Prep & Casual Dining. The Master Suite Boasts a Generous Walk-In Closet & a Private En-Suite Bathroom with Dual Vanity. Two Additional Bedrooms Provide Ample Space for Family or Guests, with a Second Full Bathroom. Outside, the Home Sits on a Corner Newly Landscaped Lot that is Conveniently Located to Schools & Downtown Bristol. *This is a Manufactured Home on a Permanent Foundation* (Buyers & Buyers Agents to Confirm All Information)
Last Agent to Sell the Property
The Addington Agency Bristol License #335263 Listed on: 02/25/2025
Property Details
Home Type
- Manufactured Home
Year Built
- Built in 2024
Lot Details
- 6,534 Sq Ft Lot
- Lot Dimensions are 46x144
- Landscaped
- Level Lot
- Property is in good condition
Parking
- Driveway
Home Design
- Block Foundation
- Shingle Roof
- Vinyl Siding
Interior Spaces
- 1,474 Sq Ft Home
- 1-Story Property
- Open Floorplan
- Double Pane Windows
- Utility Room
- Washer and Electric Dryer Hookup
- Crawl Space
- Fire and Smoke Detector
Kitchen
- Electric Range
- Dishwasher
- Kitchen Island
- Laminate Countertops
Flooring
- Carpet
- Luxury Vinyl Plank Tile
Bedrooms and Bathrooms
- 3 Bedrooms
- 2 Full Bathrooms
Schools
- Fairmont Elementary School
- Tennessee Middle School
- Tennessee High School
Utilities
- Central Air
- Heat Pump System
Additional Features
- Covered patio or porch
- Manufactured Home
Community Details
- No Home Owners Association
- Woodlawn Add Subdivision
- FHA/VA Approved Complex
Listing and Financial Details
- Assessor Parcel Number 021i D 025.00
Ownership History
Purchase Details
Home Financials for this Owner
Home Financials are based on the most recent Mortgage that was taken out on this home.Purchase Details
Purchase Details
Home Financials for this Owner
Home Financials are based on the most recent Mortgage that was taken out on this home.Purchase Details
Home Financials for this Owner
Home Financials are based on the most recent Mortgage that was taken out on this home.Purchase Details
Purchase Details
Purchase Details
Similar Homes in Bristol, TN
Home Values in the Area
Average Home Value in this Area
Purchase History
| Date | Type | Sale Price | Title Company |
|---|---|---|---|
| Warranty Deed | $255,000 | Evergreen Title | |
| Warranty Deed | $255,000 | Evergreen Title | |
| Warranty Deed | $73,000 | Evergreen Title | |
| Warranty Deed | $69,000 | Mumpower Title & Closing | |
| Warranty Deed | $25,000 | None Available | |
| Trustee Deed | $26,363 | None Available | |
| Deed | $26,000 | -- | |
| Warranty Deed | $29,500 | -- |
Mortgage History
| Date | Status | Loan Amount | Loan Type |
|---|---|---|---|
| Open | $255,000 | New Conventional | |
| Closed | $255,000 | New Conventional | |
| Previous Owner | $55,200 | New Conventional | |
| Previous Owner | $40,000 | No Value Available | |
| Previous Owner | $24,825 | No Value Available | |
| Previous Owner | $5,913 | No Value Available |
Property History
| Date | Event | Price | Change | Sq Ft Price |
|---|---|---|---|---|
| 05/01/2025 05/01/25 | Sold | $255,000 | +2.0% | $173 / Sq Ft |
| 03/24/2025 03/24/25 | Pending | -- | -- | -- |
| 03/06/2025 03/06/25 | Price Changed | $250,000 | -5.7% | $170 / Sq Ft |
| 02/25/2025 02/25/25 | For Sale | $265,000 | +284.1% | $180 / Sq Ft |
| 09/19/2018 09/19/18 | Sold | $69,000 | -1.3% | $67 / Sq Ft |
| 08/10/2018 08/10/18 | Pending | -- | -- | -- |
| 06/02/2018 06/02/18 | For Sale | $69,900 | +179.6% | $68 / Sq Ft |
| 04/05/2018 04/05/18 | Sold | $25,000 | -13.5% | $24 / Sq Ft |
| 03/06/2018 03/06/18 | Pending | -- | -- | -- |
| 02/27/2018 02/27/18 | For Sale | $28,900 | -- | $28 / Sq Ft |
Tax History Compared to Growth
Tax History
| Year | Tax Paid | Tax Assessment Tax Assessment Total Assessment is a certain percentage of the fair market value that is determined by local assessors to be the total taxable value of land and additions on the property. | Land | Improvement |
|---|---|---|---|---|
| 2024 | -- | $17,400 | $1,125 | $16,275 |
| 2023 | $765 | $17,400 | $1,125 | $16,275 |
| 2022 | $765 | $17,400 | $1,125 | $16,275 |
| 2021 | $764 | $17,400 | $1,125 | $16,275 |
| 2020 | $789 | $17,400 | $1,125 | $16,275 |
| 2019 | $789 | $16,675 | $1,125 | $15,550 |
| 2018 | $781 | $16,675 | $1,125 | $15,550 |
| 2017 | $781 | $16,575 | $1,125 | $15,450 |
| 2016 | $596 | $12,350 | $1,125 | $11,225 |
| 2014 | $562 | $12,329 | $0 | $0 |
Agents Affiliated with this Home
-
M
Seller's Agent in 2025
Melissa Hall
The Addington Agency Bristol
-
E
Buyer's Agent in 2025
Erin Elise
Holston Realty, Inc.
-
J
Seller's Agent in 2018
JUDY ADAMS
Century 21 Legacy Fort Henry
-
D
Seller's Agent in 2018
Dorothy Carlton
Century 21 Legacy Fort Henry
Map
Source: Tennessee/Virginia Regional MLS
MLS Number: 9976440
APN: 021I-D-025.00
- 908 Columbia Rd
- 770 Martin Luther King Junior Blvd Unit 770
- 736 4th St
- 815 7th St Unit 815
- 203 Fairfield Dr
- 1140 Columbia Rd
- 920 Pennsylvania Ave
- 577 English St Unit B3
- 917 Pennsylvania Ave
- 616 6th St
- 1013 Kentucky Ave
- 905 Kentucky Ave
- 522 Alabama St
- 1217 Kentucky Ave
- 120 Stine St
- 504 W Cedar St
- 300 E Cedar St
- Tbd Kentucky Ave
- 1319 5th St
- 322 Spruce St
