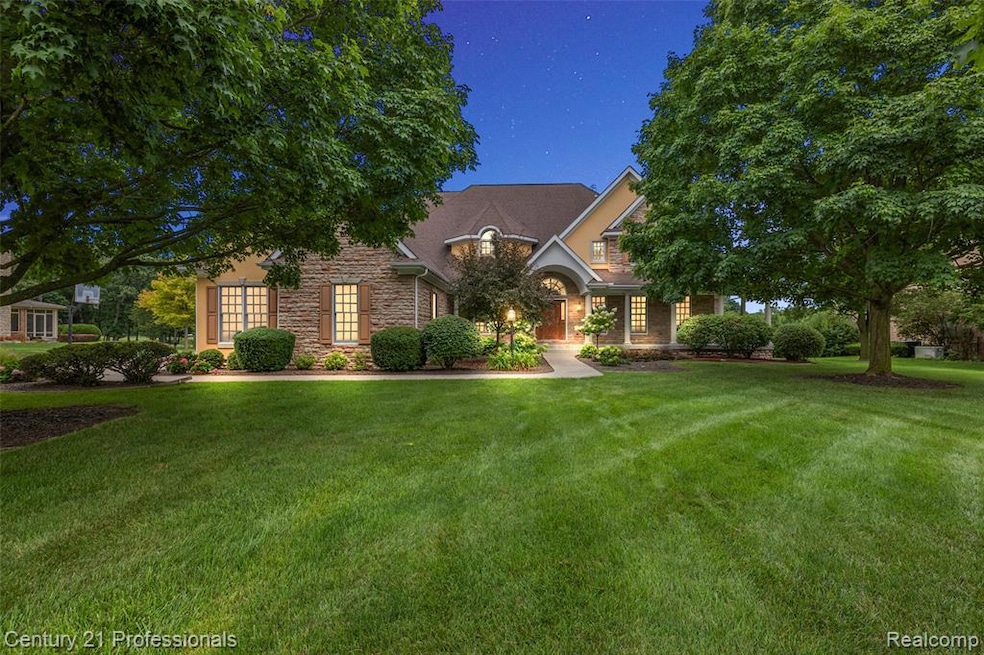Welcome to 9310 Fairway Trail, an extraordinary residence on the 16th fairway of the prestigious Warwick Hills Golf & Country Club in Grand Blanc.
Set on a 1.21-acre lot and offering over 6,000 square feet of refined living space, this 4-bedroom, 4.1-bathroom home blends timeless elegance with modern comfort. Hardwood flooring flows throughout the main level, where you’ll find a spacious first-floor primary suite with a spa-like bath, private exterior golf course side deck, along with multiple fireplaces in the family room, great room, and an extraordinary study.
The centerpiece of the home is a large, beautifully appointed kitchen with abundant cabinetry, expansive counter space, and a layout perfect for gathering and entertaining. Just beyond, step onto the expansive deck that spans the back of the home—an incredible setting to relax or host while enjoying sweeping views of the manicured fairways and the natural beauty of Warwick Hills.
The walkout lower level is designed for entertaining, featuring a large bar, game area, and seamless access to the outdoors. A 3-car garage with new flooring and a dedicated golf cart garage located in the back lower level provide convenience for both daily living and club access.
From its prime golf course location and spacious lot to its elegant interiors and exceptional entertaining spaces, this property offers the ultimate in luxury living.







