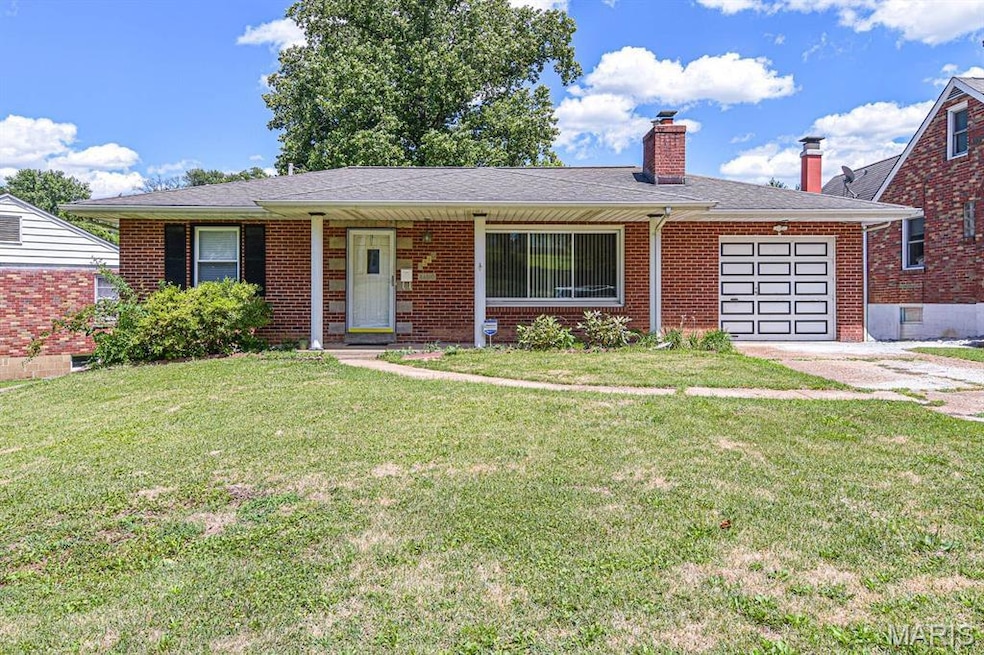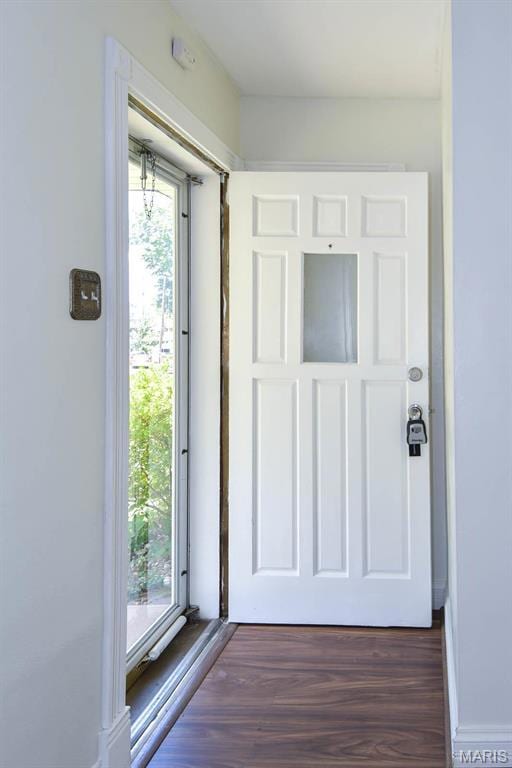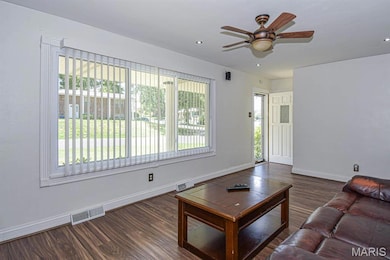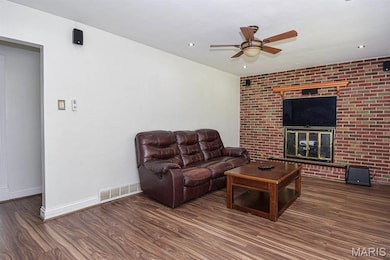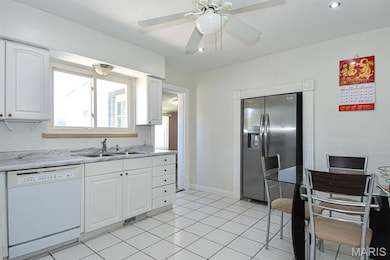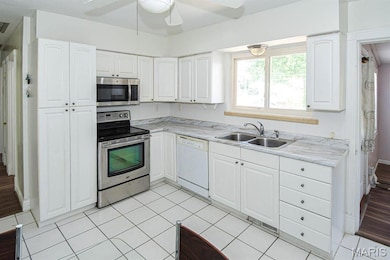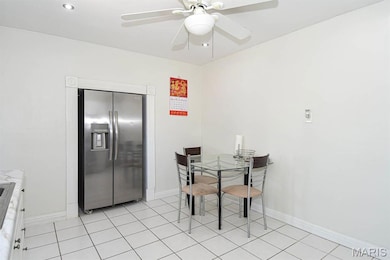9310 Radio Dr Saint Louis, MO 63123
Highlights
- In Ground Pool
- Property is near public transit
- Recreation Room with Fireplace
- Deck
- Center Hall Plan
- Ranch Style House
About This Home
Please note this home is only approved for 4 occupants per code, Available 10/1/25 "Discover the tranquility of Alpine Acres in this charming 2 bed, 2 bath ranch home. Boasting over 1800 sq ft of living space, this delightful property features a convenient 1 car attached garage. Inside, the updated kitchen shines with bonus wood accents, ceramic tile flooring, and includes all kitchen appliances. Please note that the landlord will not maintain the washer and dryer. The basement, with elegant marble flooring, houses the laundry area and features the second full bath, adding to the home's functionality. Tenants are responsible for all utilities, including MSD (duplicate copy to be sent to tenant). Please note that no pets or smoking are allowed. Property features ceiling fans, an attic fan, and has been freshly painted.
Home Details
Home Type
- Single Family
Year Built
- Built in 1956
Lot Details
- Corner Lot
- Level Lot
Parking
- 1 Car Attached Garage
- Off-Street Parking
Home Design
- Ranch Style House
- Traditional Architecture
- Brick Veneer
- Concrete Perimeter Foundation
Interior Spaces
- Ceiling Fan
- Decorative Fireplace
- Insulated Windows
- Window Treatments
- Panel Doors
- Center Hall Plan
- Living Room with Fireplace
- Combination Kitchen and Dining Room
- Recreation Room with Fireplace
- Bonus Room
- Sun or Florida Room
- Fire and Smoke Detector
Kitchen
- Eat-In Kitchen
- Electric Oven
- Electric Range
- Microwave
- Dishwasher
Flooring
- Wood
- Laminate
- Marble
- Ceramic Tile
Bedrooms and Bathrooms
- 2 Bedrooms
Laundry
- Dryer
- Washer
Partially Finished Basement
- Walk-Out Basement
- Basement Fills Entire Space Under The House
Outdoor Features
- In Ground Pool
- Deck
- Patio
- Shed
Location
- Property is near public transit
Schools
- Mesnier Primary Elementary School
- Rogers Middle School
- Affton High School
Utilities
- Forced Air Heating and Cooling System
- Heating System Uses Natural Gas
- Gas Water Heater
- High Speed Internet
- Cable TV Available
Listing and Financial Details
- Security Deposit $2,500
- Property Available on 9/1/25
- Tenant pays for all utilities, grounds care
- The owner pays for taxes
- Assessor Parcel Number 26J-54-0730
Community Details
Overview
- No Home Owners Association
Pet Policy
- Pet Deposit $350
Map
Source: MARIS MLS
MLS Number: MIS25056451
APN: 26J-54-0730
- 9320 Sterling Place
- 9127 Coral Dr
- 9506 Sterling Place
- 9409 Alpine Dr
- 9135 Vasel Dr
- 9117 Tiber Ct
- 9108 Tiber Ct
- 9702 Sterling Place
- 9347 Mackenzie Rd
- 6211 Bixby Ave
- 6236 Bixby Ave
- 6426 Judson Ave
- 8600 Mathilda Ave
- 9430 Dana Ave
- 9332 Cloverhurst Dr
- 8550 Pilot Ave
- 9504 Cloverhurst Dr
- 8509 Mackenzie Rd
- 8505 Ava Dr
- 4804 Autumn Dr
- 9510 Lydell Dr
- 9445 Palomino Dr
- 9196 Heritage Dr
- 9432 Eucalyptus Dr
- 9001 Kickapoo Dr
- 4400 Mohegan Dr
- 9826 Glenmont Dr
- 6315 Heege Rd Unit 6313 Heege
- 9921 Bunker Hill Dr Unit H
- 4307 Kay Ln
- 7831 Elton St
- 4259 Burnett Walk Unit 4259
- 6960 Creekview Trail
- 10065 Puttington Dr Unit D
- 7028 Heege Rd
- 7315 Hampshire Dr
- 2529 Senator Ct Unit H
- 7482 Hardscrapple Dr
- 7594 Watson Rd
- 2616 Union Rd
