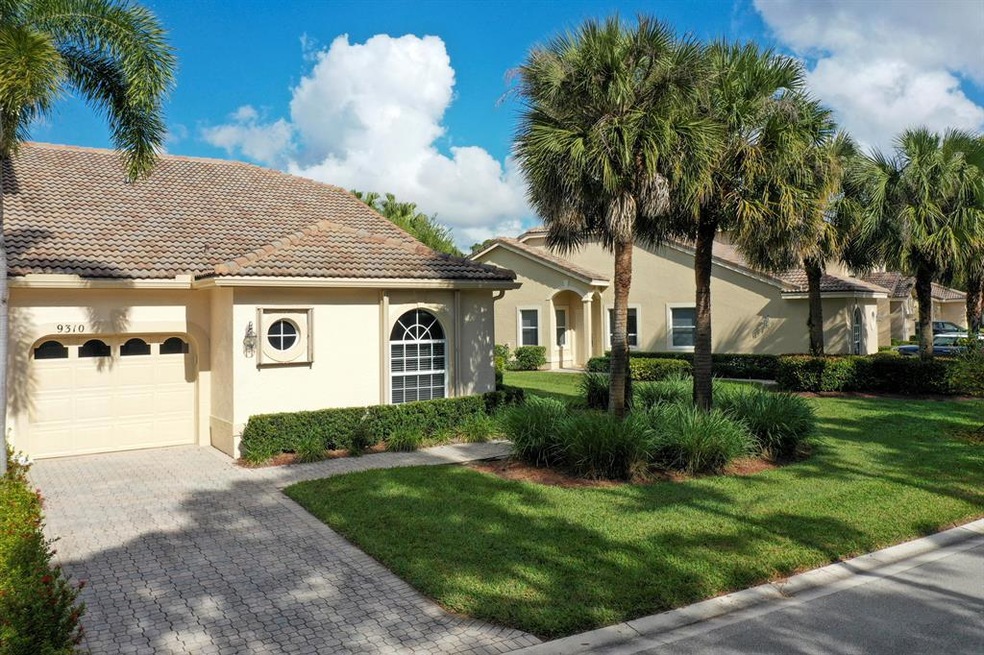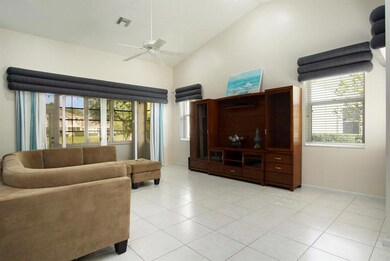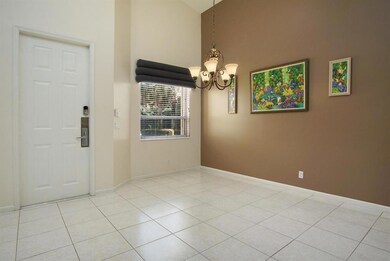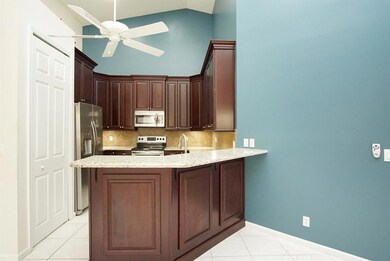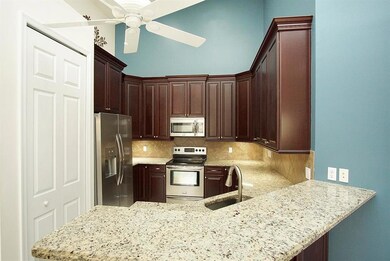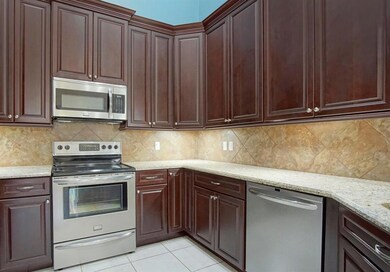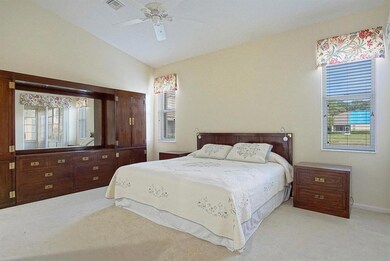
9310 World Cup Way Port Saint Lucie, FL 34986
The Reserve NeighborhoodHighlights
- Lake Front
- Clubhouse
- Attic
- Gated with Attendant
- Roman Tub
- High Ceiling
About This Home
As of March 2023This waterfront villa in popular, gated Castle Pines with a beautiful, updated kitchen is located close to the resort style pool. The dark Kraft Maid cabinets are 42'' and compliment the granite countertops. The lanai is window treated for year round use. The AC is 2021 and the water heater, 2020. The split 3/2 plan offers owners and guests privacy and the large great room is open to the dining area and kitchen for easy entertaining. The home has a 1 car garage and room to park in the driveway too. The one-story villa offers both investment or homeowner possibilities. Castle Pines in PGA Village is close to I-95, shopping, restaurants, golf, medical care, and the Mets Stadium. HOA fees includes cable, internet, security, lawn care and the many amenities of the Island Club.
Home Details
Home Type
- Single Family
Est. Annual Taxes
- $3,146
Year Built
- Built in 2000
Lot Details
- 2,134 Sq Ft Lot
- Lake Front
- Sprinkler System
- Property is zoned PUD
HOA Fees
- $428 Monthly HOA Fees
Parking
- 1 Car Attached Garage
- Garage Door Opener
- Driveway
Home Design
- Villa
- Barrel Roof Shape
Interior Spaces
- 1,658 Sq Ft Home
- 1-Story Property
- Bar
- High Ceiling
- Single Hung Metal Windows
- Blinds
- Great Room
- Combination Dining and Living Room
- Lake Views
- Pull Down Stairs to Attic
- Fire and Smoke Detector
Kitchen
- Breakfast Bar
- Electric Range
- Microwave
- Dishwasher
- Disposal
Flooring
- Carpet
- Ceramic Tile
Bedrooms and Bathrooms
- 3 Bedrooms
- Walk-In Closet
- 2 Full Bathrooms
- Dual Sinks
- Roman Tub
- Separate Shower in Primary Bathroom
Laundry
- Laundry Room
- Washer and Dryer
Outdoor Features
- Patio
Utilities
- Central Heating and Cooling System
- Underground Utilities
- Electric Water Heater
- Cable TV Available
Listing and Financial Details
- Assessor Parcel Number 332780100140003
Community Details
Overview
- Association fees include common areas, cable TV, ground maintenance, pest control, recreation facilities, reserve fund, security
- Built by Kolter Homes
- Castle Pines In Pga Villa Subdivision
Amenities
- Clubhouse
- Game Room
- Billiard Room
- Community Library
Recreation
- Tennis Courts
- Community Basketball Court
- Community Pool
- Community Spa
Security
- Gated with Attendant
- Resident Manager or Management On Site
Ownership History
Purchase Details
Purchase Details
Home Financials for this Owner
Home Financials are based on the most recent Mortgage that was taken out on this home.Purchase Details
Home Financials for this Owner
Home Financials are based on the most recent Mortgage that was taken out on this home.Purchase Details
Home Financials for this Owner
Home Financials are based on the most recent Mortgage that was taken out on this home.Purchase Details
Home Financials for this Owner
Home Financials are based on the most recent Mortgage that was taken out on this home.Purchase Details
Home Financials for this Owner
Home Financials are based on the most recent Mortgage that was taken out on this home.Similar Homes in the area
Home Values in the Area
Average Home Value in this Area
Purchase History
| Date | Type | Sale Price | Title Company |
|---|---|---|---|
| Warranty Deed | $100 | None Listed On Document | |
| Warranty Deed | $100 | None Listed On Document | |
| Warranty Deed | $333,500 | Fidelity National Title | |
| Warranty Deed | $235,000 | Fidelity Natl Ttl Of Fl Inc | |
| Warranty Deed | $153,000 | K Title Company Llc | |
| Warranty Deed | $195,000 | Chelsea Title Company | |
| Deed | -- | -- | |
| Deed | $164,400 | -- |
Mortgage History
| Date | Status | Loan Amount | Loan Type |
|---|---|---|---|
| Previous Owner | $266,800 | New Conventional | |
| Previous Owner | $156,000 | Purchase Money Mortgage | |
| Previous Owner | $133,500 | New Conventional | |
| Previous Owner | $130,350 | No Value Available |
Property History
| Date | Event | Price | Change | Sq Ft Price |
|---|---|---|---|---|
| 03/15/2023 03/15/23 | Sold | $333,500 | -3.6% | $201 / Sq Ft |
| 01/03/2023 01/03/23 | For Sale | $345,900 | 0.0% | $209 / Sq Ft |
| 01/07/2020 01/07/20 | For Rent | $2,000 | -42.9% | -- |
| 01/07/2020 01/07/20 | Rented | $3,500 | +16.7% | -- |
| 01/06/2020 01/06/20 | Rented | $3,000 | +50.0% | -- |
| 12/07/2019 12/07/19 | Under Contract | -- | -- | -- |
| 10/15/2019 10/15/19 | For Rent | $2,000 | 0.0% | -- |
| 09/13/2019 09/13/19 | Sold | $235,000 | -4.0% | $142 / Sq Ft |
| 08/14/2019 08/14/19 | Pending | -- | -- | -- |
| 05/09/2019 05/09/19 | For Sale | $244,900 | +60.1% | $148 / Sq Ft |
| 11/19/2012 11/19/12 | Sold | $153,000 | -9.9% | $92 / Sq Ft |
| 10/20/2012 10/20/12 | Pending | -- | -- | -- |
| 10/16/2012 10/16/12 | For Sale | $169,900 | -- | $102 / Sq Ft |
Tax History Compared to Growth
Tax History
| Year | Tax Paid | Tax Assessment Tax Assessment Total Assessment is a certain percentage of the fair market value that is determined by local assessors to be the total taxable value of land and additions on the property. | Land | Improvement |
|---|---|---|---|---|
| 2024 | $6,010 | $269,400 | -- | $269,400 |
| 2023 | $6,010 | $275,800 | $0 | $275,800 |
| 2022 | $3,278 | $180,044 | $0 | $0 |
| 2021 | $3,275 | $174,800 | $0 | $174,800 |
| 2020 | $3,960 | $164,400 | $0 | $164,400 |
| 2019 | $4,121 | $176,400 | $0 | $176,400 |
| 2018 | $3,596 | $151,600 | $0 | $151,600 |
| 2017 | $3,506 | $152,000 | $0 | $152,000 |
| 2016 | $3,153 | $129,100 | $0 | $129,100 |
| 2015 | $3,215 | $129,100 | $0 | $129,100 |
| 2014 | $3,045 | $122,900 | $0 | $0 |
Agents Affiliated with this Home
-

Seller's Agent in 2023
Linda Hart
Lang Realty
(772) 595-2822
25 in this area
64 Total Sales
-
K
Buyer's Agent in 2023
Kay Rodriguez
Lang Realty
(772) 486-2126
139 in this area
205 Total Sales
-
C
Buyer Co-Listing Agent in 2023
Christopher Rodriguez
Lang Realty
-

Buyer's Agent in 2020
Moira Feely-Rekus
Keller Williams Realty of PSL
(772) 626-7812
25 in this area
613 Total Sales
-
E
Seller's Agent in 2012
Elise Danielian
Lang Realty
(772) 418-2992
84 in this area
245 Total Sales
Map
Source: BeachesMLS
MLS Number: R10855303
APN: 33-27-801-0014-0003
- 9316 World Cup Way
- 9225 Wentworth Ln
- 9339 World Cup Way
- 9215 Wentworth Ln
- 9314 Wentworth Ln
- 9600 Crooked Stick Ln
- 9508 Crooked Stick Ln
- 9111 Sand Shot Way Unit 4322
- 8902 Sandshot Ct Unit 5113
- 8264 Mulligan Cir Unit 2612
- 8248 Mulligan Cir Unit 8248
- 8332 Mulligan Cir Unit 2014
- 8354 Mulligan Cir Unit 1911
- 8245 Mulligan Cir Unit 8245
- 8362 Mulligan Cir Unit 1921
- 8255 Mulligan Cir Unit 3422
- 8290 Mulligan Cir Unit 2421
- 8002 Carnoustie Place Unit 4012
- 8267 Mulligan Cir Unit 3314
- 8376 Mulligan Cir Unit 1822
