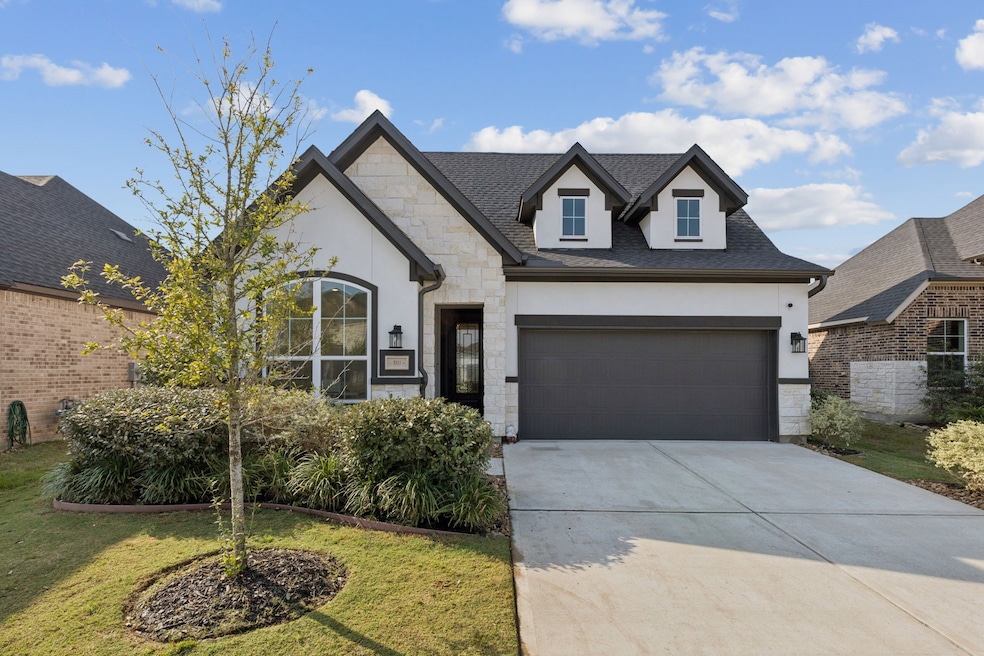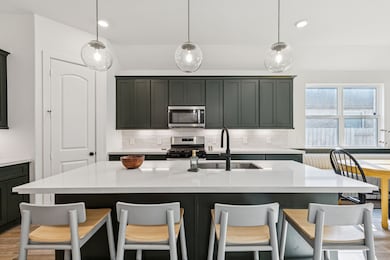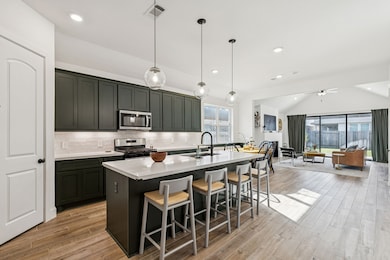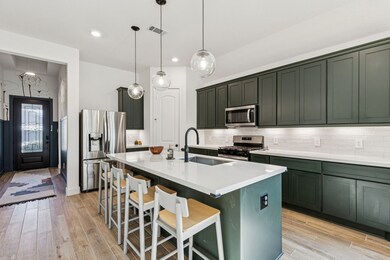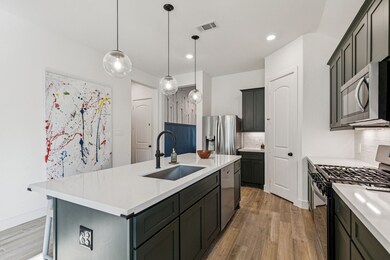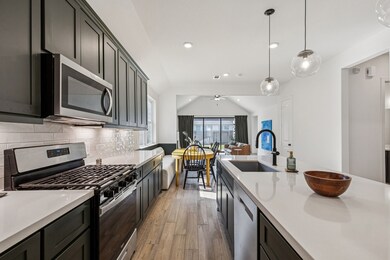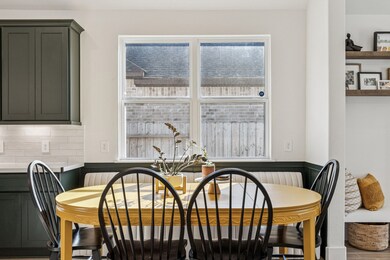9311 Blackwell Orchard Ln Tomball, TX 77375
Hufsmith NeighborhoodHighlights
- Fitness Center
- Clubhouse
- Traditional Architecture
- Mahaffey Elementary School Rated A
- Pond
- High Ceiling
About This Home
Beautiful like-new one-story Toll Brothers home in the desirable Lakes at Creekside community. Thoughtfully designed with stylish upgrades, this home features dark green kitchen cabinetry with white quartz countertops, stainless steel appliances, and elegant pendant lighting. Wood-look tile flows through the main living areas and Primary bedroom, while modern bathrooms showcase marble and herringbone tile details. Bright white walls and tasteful window coverings create a clean, inviting atmosphere. The split floor plan offers privacy with one bedroom and bath at the front, two additional bedrooms and a hall bath in the center, and the Primary suite tucked privately at the rear. Expansive glass stacking doors open from the Living Room to a large covered patio, perfect for entertaining or relaxing. All bedrooms include walk-in closets, combining comfort, style, and functionality in a truly move-in-ready home. Enjoy the plentiful amenities Lakes at Creekside has to offer and fall in love!
Listing Agent
Compass RE Texas, LLC - The Woodlands License #0782299 Listed on: 11/17/2025

Home Details
Home Type
- Single Family
Est. Annual Taxes
- $8,731
Year Built
- Built in 2022
Lot Details
- 5,883 Sq Ft Lot
- Cul-De-Sac
- South Facing Home
- Back Yard Fenced
- Sprinkler System
Parking
- 2 Car Attached Garage
Home Design
- Traditional Architecture
Interior Spaces
- 1,966 Sq Ft Home
- 1-Story Property
- High Ceiling
- Pendant Lighting
- Decorative Fireplace
- Window Treatments
- Formal Entry
- Family Room Off Kitchen
- Living Room
- Combination Kitchen and Dining Room
- Home Office
- Utility Room
- Washer and Electric Dryer Hookup
Kitchen
- Breakfast Bar
- Walk-In Pantry
- Electric Oven
- Gas Range
- Microwave
- Dishwasher
- Quartz Countertops
- Disposal
Flooring
- Carpet
- Tile
Bedrooms and Bathrooms
- 4 Bedrooms
- 3 Full Bathrooms
- Double Vanity
- Soaking Tub
- Separate Shower
Home Security
- Security System Owned
- Fire and Smoke Detector
Eco-Friendly Details
- ENERGY STAR Qualified Appliances
- Energy-Efficient Exposure or Shade
- Energy-Efficient HVAC
- Energy-Efficient Insulation
- Energy-Efficient Thermostat
Outdoor Features
- Pond
Schools
- Mahaffey Elementary School
- Hofius Intermediate School
- Klein Oak High School
Utilities
- Forced Air Zoned Heating and Cooling System
- Heating System Uses Gas
- Programmable Thermostat
- Municipal Trash
Listing and Financial Details
- Property Available on 11/17/25
- Long Term Lease
Community Details
Overview
- Maison Property Management Association
- Lakes/Creekside Sec 11 Subdivision
Amenities
- Picnic Area
- Clubhouse
Recreation
- Community Playground
- Fitness Center
- Community Pool
- Trails
Pet Policy
- Call for details about the types of pets allowed
- Pet Deposit Required
Map
Source: Houston Association of REALTORS®
MLS Number: 23057239
APN: 1449590020003
- 9319 Galloway Woods Trail
- 9339 Galloway Woods Trail
- 9411 Kingsford Valley Ct
- 9426 Oakheath Canyon Ct
- 9219 Trimble Landing Dr
- 9511 Aliaga Terrace Ct
- 36 Saddlebrook Ct
- 24734 Emerald Pool Falls Dr
- 9726 Roaring River Falls Ln
- 9722 Roaring River Falls Ln
- 9746 Roaring River Falls Ln
- 8903 Square View Ln
- 9410 Mont Ellie Ln
- 24214 Pine Canyon Falls Cir
- 24639 Sandusky Dr
- 24511 Emerald Pool Falls Dr
- 9011 Cedar Run Falls
- 24603 Sandusky Dr
- 24907 Lily Hall Ct
- 8926 Sedgemoor Dr
- 24518 Keswick Valley Way
- 9319 Galloway Woods Trail
- 9339 Galloway Woods Trail
- 24550 Carleton Lake Ln
- 24607 Carleton Lake Ln
- 9426 Oakheath Canyon Ct
- 9638 Birchwood Hollow Trail
- 24527 Sandusky Dr
- 25018 Pavonia Lake Ln
- 8730 Cedar Walk Dr
- 11938 Amber Oak Way
- 8718 Sorrel Meadows Dr
- 24918 Oconee Dr
- 8623 Sorrel Meadows Dr
- 25407 Barmby Dr
- 25418 Barmby Dr
- 24215 Kuykendahl Rd
- 8635 Sweet Pasture Dr
- 8607 Sunny Gallop Dr
- 25222 Barmby Dr
