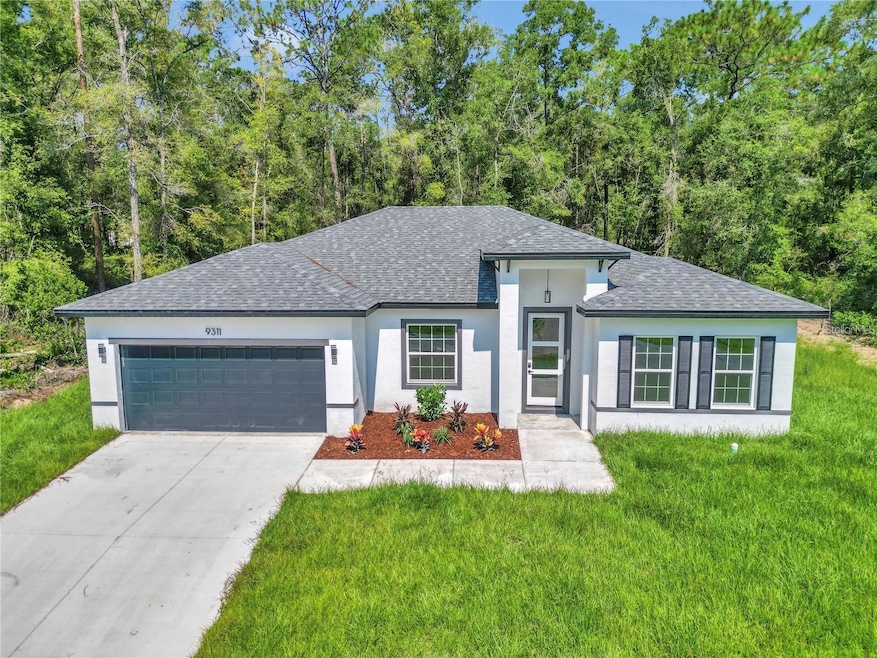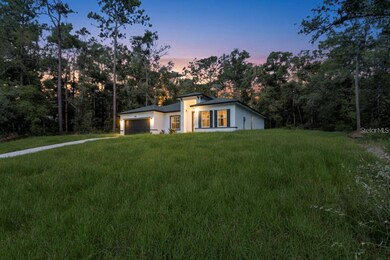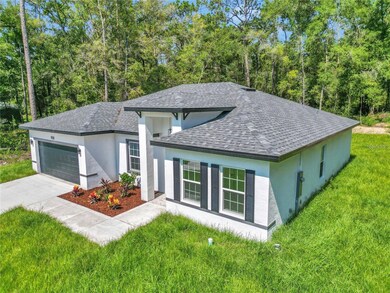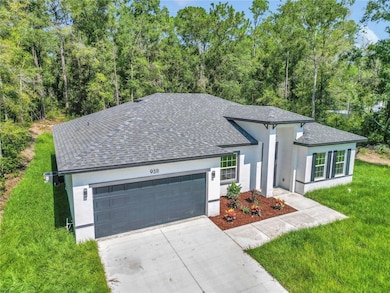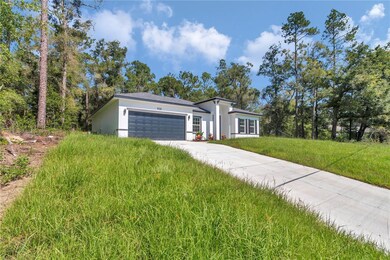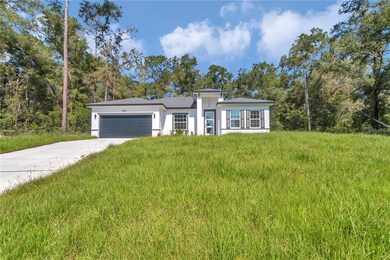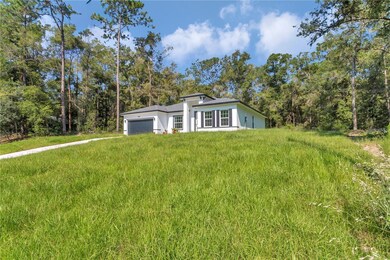9311 N Sherman Dr Citrus Springs, FL 34434
Highlights
- New Construction
- Main Floor Primary Bedroom
- No HOA
- Open Floorplan
- Stone Countertops
- Family Room Off Kitchen
About This Home
This charming four-bedroom home offers the perfect balance of comfort, sophistication, and practicality — ideal for those seeking a modern and welcoming home to rent. Upon entering, you are greeted by a spacious and cozy living room, perfect for relaxing or entertaining guests in style. The fully equipped kitchen, with stainless steel appliances, refined stone countertops, ample cabinetry, and contemporary finishes, makes meal preparation a pleasant and functional experience. The master suite offers a tranquil environment with a large walk-in closet and an elegant bathroom that ensures privacy and well-being. The other three bedrooms are also generously sized and feature built-in wardrobes, making them ideal for families, home offices, or personalized leisure areas. A second full bathroom provides even more convenience in everyday life. Outside, the well-maintained garden and inviting veranda are perfect for al fresco breakfasts or relaxing in the late afternoon. The two-car garage offers comfortable space for vehicles and extra storage. Located in a rapidly growing area of ??Citrus Springs, this home combines charm, comfort, and efficiency—ready to welcome you and your family. Take advantage of this opportunity and transform this house into your new home!
Listing Agent
WRA BUSINESS & REAL ESTATE Brokerage Phone: 407-512-1008 License #3506522 Listed on: 11/24/2025

Home Details
Home Type
- Single Family
Est. Annual Taxes
- $105
Year Built
- Built in 2025 | New Construction
Lot Details
- 10,000 Sq Ft Lot
- West Facing Home
- Garden
Parking
- 2 Car Attached Garage
- Garage Door Opener
Interior Spaces
- 1,774 Sq Ft Home
- Open Floorplan
- Sliding Doors
- Family Room Off Kitchen
- Combination Dining and Living Room
- Vinyl Flooring
- Laundry Room
Kitchen
- Eat-In Kitchen
- Range
- Microwave
- Dishwasher
- Stone Countertops
- Solid Wood Cabinet
Bedrooms and Bathrooms
- 4 Bedrooms
- Primary Bedroom on Main
- Walk-In Closet
- 2 Full Bathrooms
Outdoor Features
- Exterior Lighting
- Front Porch
Utilities
- Central Heating and Cooling System
- Thermostat
- Septic Tank
Listing and Financial Details
- Residential Lease
- Property Available on 11/24/25
- $80 Application Fee
- Assessor Parcel Number 18E17S100050 05110 0180
Community Details
Overview
- No Home Owners Association
- Built by LAKESHORE LIRA INVESTMENTS CORPORATION
- Citrus Springs Unit 05 Subdivision
Pet Policy
- Pets Allowed
Map
Source: Stellar MLS
MLS Number: O6362866
- 10380 N Sherman Dr
- 9343 N Sherman Dr
- 9756 N Quarry Dr
- 9628 N Quarry Dr
- 9778 N Bonita Cir
- 9846 N Bonita Cir
- 9742 N Bonita Cir
- 9550 N Quarry Dr
- 9955 N Sherman Dr
- 9535 N Sherman Dr
- 9520 N Sandree Dr
- 9834 N Bonita Cir
- 9501 N Akola Way
- 9798 N Langdon Rd
- 9772 N Loretta Way
- 9575 N Langdon Rd
- 10033 N Sherman Dr
- 9998 N Langdon Rd
- 9539 N Applebud Way
- 9850 N Sandree Dr
- 9461 N Sandree Dr
- 9301 N Akola Way
- 9598 N Cortlandt Dr
- 9373 N Mendoza Way
- 9223 N Mendoza Way
- 9261 N Peachtree Way
- 9539 N Travis Dr Unit B
- 9539 N Travis Dr Unit A
- 9541 N Travis Unit A
- 10089 N Athenia Dr
- 9104 N Peachtree Way
- 9543 N Travis Dr Unit B
- 9543 N Travis Dr Unit A
- 9545 N Travis Dr Unit A
- 9545 N Travis Dr Unit B
- 8950 N Mendoza Way
- 9187 N Travis Dr Unit 9189
- 9170 N Travis Dr
- 10057 N Athenia Dr
- 944 W Rum Place
