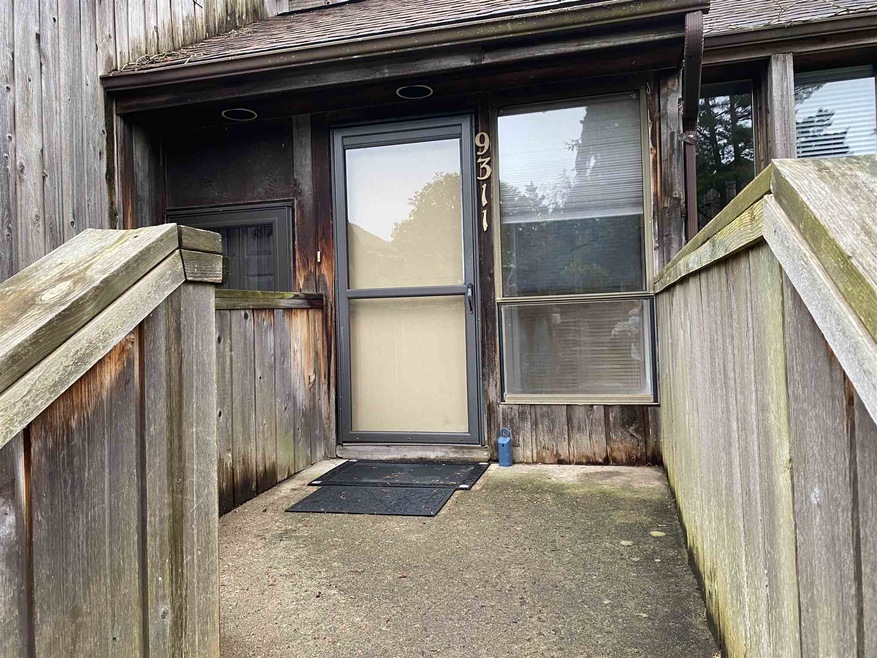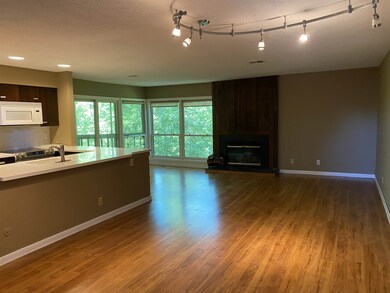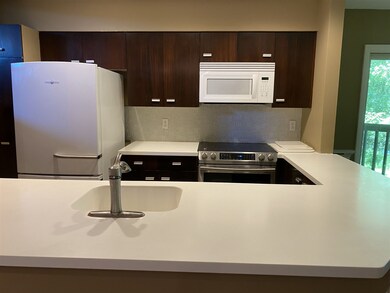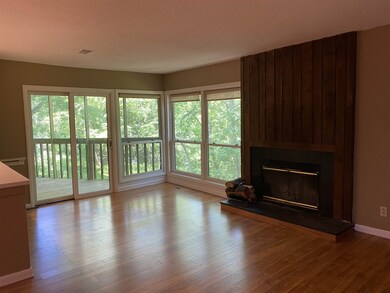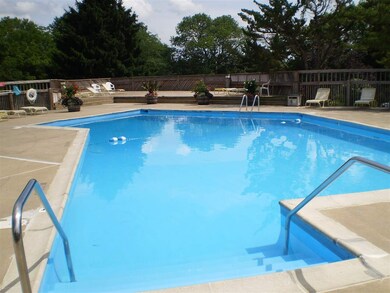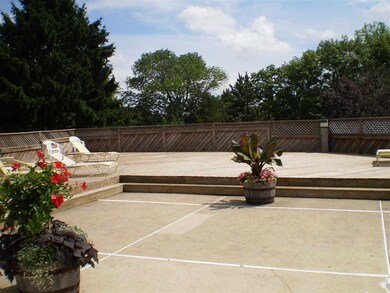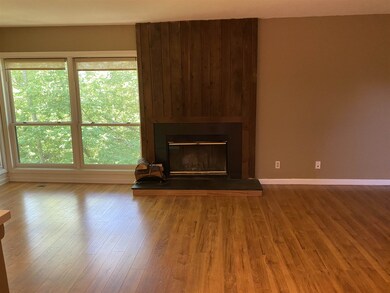
9311 S Pointe Lasalles Dr Unit 6 Bloomington, IN 47401
Highlights
- Golf Course Community
- Access To Lake
- Waterfront
- Jackson Creek Middle School Rated A
- Gated Community
- Lake Property
About This Home
As of July 2020UPPER UNIT spacious CONDO overlooking Lake Monroe inlet. This upper unit condo offers 1225 s.f and is larger than most 2 bedroom units. 2 level floor plan includes 1 and 1/2 baths. You will see a very large master bedroom with a walk-in closet, full bathroom, and a private deck. The kitchen offers Corian Counter tops and Corian sink with a pantry next to refrigerator. All kitchen appliances, plus new furnace and A/C Units, and newer washer and dryer are included. Newer carpet in study/loft and master bedroom. New screened in porch with covered roof. Views of woods/water on a quiet inlet of Lake Monroe. Enjoy watching the wildlife and nature from the Great Room windows or on the screened porch, or upper deck. Den/study can be used for home office or extra sleeping room for company. This condo comes with a nearby carport and storage unit. Also, there is an outdoor storage unit near front door. LaSalles residents enjoy a great neighborhood inground Pool with sunny deck, Tennis Court, and picnic/fire pit area. Come and Enjoy this relaxing condo.
Property Details
Home Type
- Condominium
Est. Annual Taxes
- $298
Year Built
- Built in 1975
Lot Details
- Waterfront
- Landscaped
- Partially Wooded Lot
HOA Fees
- $200 Monthly HOA Fees
Parking
- 1 Car Garage
- Carport
- Off-Street Parking
Home Design
- Planned Development
- Shingle Roof
- Wood Siding
Interior Spaces
- 1.5-Story Property
- Wood Burning Fireplace
- Entrance Foyer
- Living Room with Fireplace
- Screened Porch
- Disposal
Flooring
- Carpet
- Laminate
Bedrooms and Bathrooms
- 1 Bedroom
- Bathtub with Shower
Basement
- Block Basement Construction
- Crawl Space
Home Security
Eco-Friendly Details
- Energy-Efficient HVAC
Outdoor Features
- Access To Lake
- Lake Property
- Lake, Pond or Stream
Schools
- Lakeview Elementary School
- Jackson Creek Middle School
- Bloomington South High School
Utilities
- Central Air
- Heat Pump System
- Cable TV Available
Listing and Financial Details
- Assessor Parcel Number 53-00-40-964-000.000-006
Community Details
Overview
- $52 Other Monthly Fees
- Pointe La Salles Woods Subdivision
Amenities
- Clubhouse
Recreation
- Waterfront Owned by Association
- Golf Course Community
- Community Pool
Security
- Gated Community
- Storm Doors
Similar Homes in Bloomington, IN
Home Values in the Area
Average Home Value in this Area
Property History
| Date | Event | Price | Change | Sq Ft Price |
|---|---|---|---|---|
| 07/21/2020 07/21/20 | Sold | $119,900 | 0.0% | $98 / Sq Ft |
| 05/04/2020 05/04/20 | For Sale | $119,900 | +52.0% | $98 / Sq Ft |
| 03/19/2015 03/19/15 | Sold | $78,900 | -7.1% | $64 / Sq Ft |
| 03/02/2015 03/02/15 | Pending | -- | -- | -- |
| 02/04/2015 02/04/15 | For Sale | $84,900 | +30.6% | $69 / Sq Ft |
| 12/07/2012 12/07/12 | Sold | $65,000 | -11.0% | $53 / Sq Ft |
| 11/07/2012 11/07/12 | Pending | -- | -- | -- |
| 08/31/2012 08/31/12 | For Sale | $73,000 | -- | $60 / Sq Ft |
Tax History Compared to Growth
Agents Affiliated with this Home
-

Seller's Agent in 2020
Gary Paine
RE/MAX
(812) 322-1038
17 in this area
67 Total Sales
-

Buyer's Agent in 2020
Wendy Fulkerson Kohlmeier
Trueblood Real Estate, LLC
(812) 391-6961
29 in this area
211 Total Sales
-

Seller's Agent in 2015
Todd Loucks
RE/MAX
(812) 322-7304
77 in this area
102 Total Sales
-
B
Buyer's Agent in 2015
BLOOM NonMember
NonMember BL
-
S
Seller's Agent in 2012
Susan Slaven
Eagle Pointe Realty Group
Map
Source: Indiana Regional MLS
MLS Number: 202015680
- 9369 S Pointe Lasalles Dr
- 9441 S Pointe Lasalles Dr
- 9451 S Pointe Lasalles Dr
- 9636 S Bay Pointe Ct
- 9656 S Bay Pointe Dr Unit 74
- 1894 E Bay Pointe Dr
- 4068 E Eagle Bay Dr Unit 46
- 9724 S Bay Pointe Ln
- 1942 E Bay Pointe Dr
- 2008 E Waters Edge Dr
- 9479 S Lake Ridge Dr Unit 147A
- 9335 S Lake Ridge Dr Unit 175
- 9330 S Lake Ridge Dr
- 9330 S Lake Ridge Dr Unit 63
- 9326 S Lake Ridge Dr Unit 61
- 9324 S Lake Ridge Dr Unit 60
- 9322 S Lake Ridge Dr Unit 59
- 9428 S Lake Ridge Dr
- 9371 S Lake Ridge Dr Unit 193
- 9406 S Lake Ridge Dr
