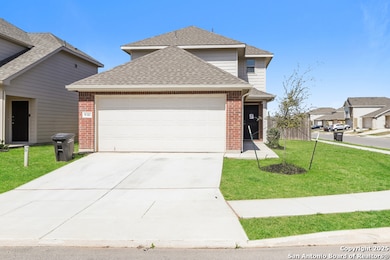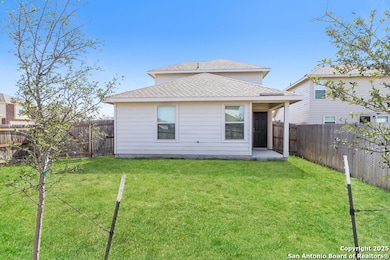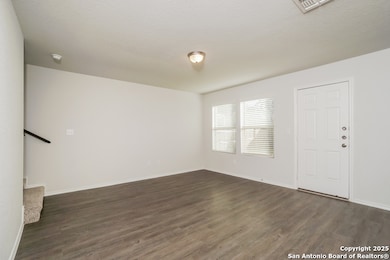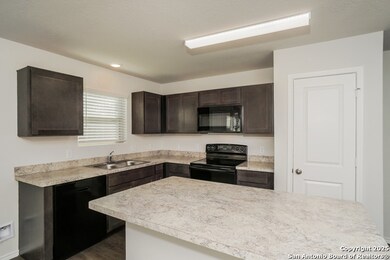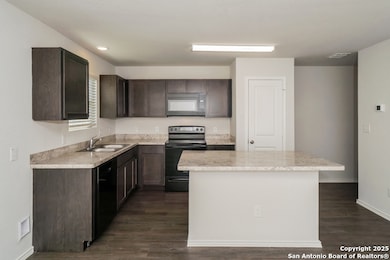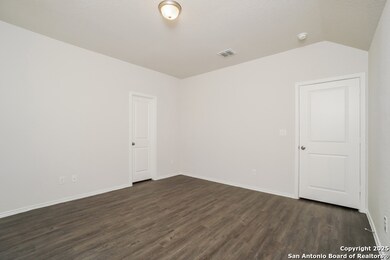9311 Somers Branch San Antonio, TX 78211
South San Antonio Neighborhood
3
Beds
2.5
Baths
1,529
Sq Ft
6,534
Sq Ft Lot
Highlights
- Covered Patio or Porch
- Central Heating and Cooling System
- Vinyl Flooring
- Walk-In Closet
About This Home
The Solis is a wonderful two-story home with 3 bedrooms and 2.5 bathrooms. If you are looking for an open concept floorplan, you have just found it! Right when you walk in, you will be greeted with the spacious living room and dining room that connects to the kitchen. The first floor master suite gives you privacy and a quiet retreat. Upstairs you will find the secondary bedrooms and a small loft area. Features wood-grain vinyl plank flooring, two car garage, fenced backyard, and a sprinkler system. All hom
Home Details
Home Type
- Single Family
Est. Annual Taxes
- $4,887
Year Built
- Built in 2022
Lot Details
- 6,534 Sq Ft Lot
- Sprinkler System
Parking
- 2 Car Garage
Home Design
- Brick Exterior Construction
- Slab Foundation
- Composition Roof
Interior Spaces
- 1,529 Sq Ft Home
- 2-Story Property
- Window Treatments
- Vinyl Flooring
- Fire and Smoke Detector
- Washer Hookup
Kitchen
- Stove
- Dishwasher
- Disposal
Bedrooms and Bathrooms
- 3 Bedrooms
- Walk-In Closet
Schools
- Bob Hope Elementary School
- Abraham K Middle School
- S San Ant High School
Additional Features
- Covered Patio or Porch
- Central Heating and Cooling System
Community Details
- Built by SimplyHome by Camillo
- Somerset Trails Subdivision
Listing and Financial Details
- Assessor Parcel Number 112120100090
Map
Source: San Antonio Board of REALTORS®
MLS Number: 1865171
APN: 11212-010-0090
Nearby Homes
- 446 Tedder St
- 9310 Trap Rock Dr
- 9314 Trap Rock Dr
- 9402 Trap Rock Dr
- 9318 Graze Branch
- 9322 Graze Branch
- 3926 Somerset Shade
- 3930 Somerset Shade
- 3934 Somerset Shade
- 9302 Graze Land Dr
- 9310 Graze Land Dr
- 9318 Graze Land Dr
- 9326 Graze Land Dr
- 9330 Graze Land Dr
- 9314 Graze Land Dr
- 9303 Graze Land Dr
- 9307 Graze Land Dr
- 9311 Graze Land Dr
- 9315 Graze Land Dr
- 9319 Graze Land Dr
- 9306 Green Flora Ct
- 3619 Somers Crest
- 9314 Somers Branch
- 9326 Somers Branch
- 9335 Somers Branch
- 9311 Green Flora Ct
- 9315 Green Flora Ct
- 9314 Evening Shade Ct
- 9310 Evening Shade Ct
- 3711 Somers Crest
- 9318 Evening Shade Ct
- 9303 Evening Shade Ct
- 3723 Somers Crest
- 3731 Somers Crest
- 9315 Evening Shade Ct
- 9327 Evening Shade Ct
- 9326 Dogwood Hill
- 9410 Dogwood Hill
- 9303 Dogwood Hill
- 9315 Dogwood Hill

