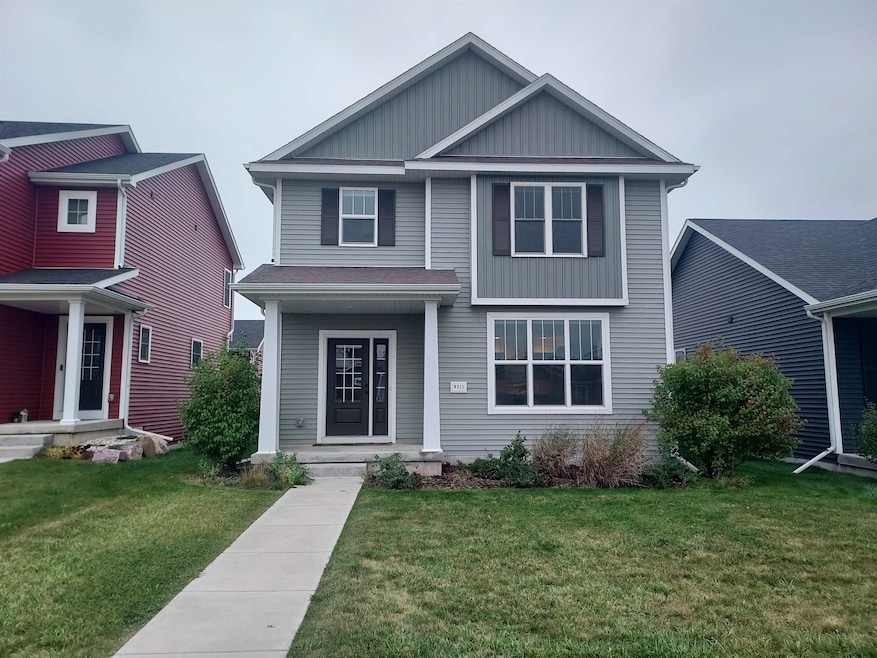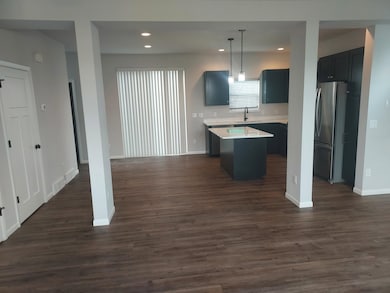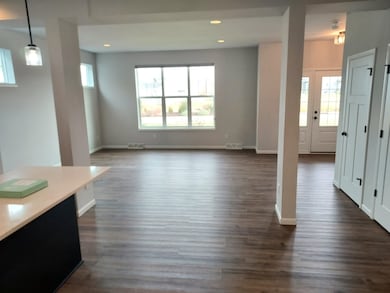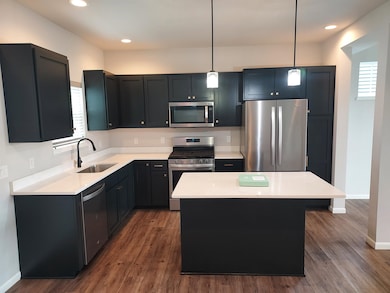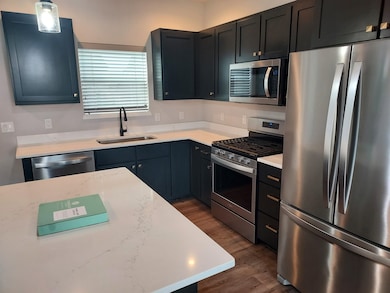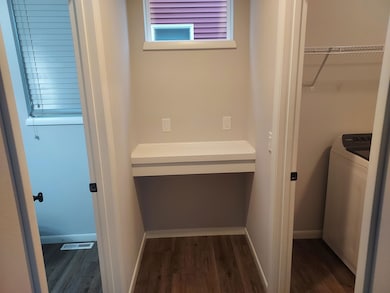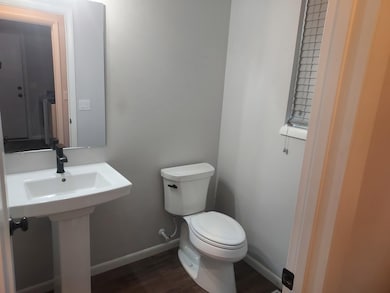9311 Watts Rd Verona, WI 53593
Town of Middleton NeighborhoodEstimated payment $3,105/month
Highlights
- Open Floorplan
- National Green Building Certification (NAHB)
- 2 Car Attached Garage
- Vel Phillips Memorial High School Rated A
- Wood Flooring
- 3-minute walk to Pocket Park
About This Home
Venture inside & uncover a thoughtfully designed home. With its many upgrades to water fixtures, "Edison" lighting, hardware, solid surface countertops, prime location with trails, parks and convenient shopping. LVP flooring throughout the open first floor, providing both visual appeal and functionality. A meticulously crafted kitchen w/upgraded cabinets and hardware, abundance of counter space, 9ft ceiling, extra-large windows & sliding glass door which opens to private patio. Upper-level Primary Bedroom features en-suite with double sinks, full length vanity mirror & upgraded glass shower. Ceiling fans in all bedrooms. Unfinished lower level boasts 9'0" ceiling and roughed in bathroom. Extra large two car garage & long level driveway.
Home Details
Home Type
- Single Family
Est. Annual Taxes
- $7,617
Year Built
- Built in 2021
Lot Details
- 3,920 Sq Ft Lot
- Level Lot
- Property is zoned RES TR-P
HOA Fees
- $20 Monthly HOA Fees
Home Design
- Poured Concrete
- Vinyl Siding
- Low Volatile Organic Compounds (VOC) Products or Finishes
- Radon Mitigation System
Interior Spaces
- 1,542 Sq Ft Home
- 2-Story Property
- Open Floorplan
- Low Emissivity Windows
- Wood Flooring
Kitchen
- Oven or Range
- Microwave
- Dishwasher
- ENERGY STAR Qualified Appliances
- Kitchen Island
- Disposal
Bedrooms and Bathrooms
- 3 Bedrooms
- Walk-In Closet
- Primary Bathroom is a Full Bathroom
- Bathtub
- Walk-in Shower
Laundry
- Dryer
- Washer
Basement
- Basement Fills Entire Space Under The House
- Basement Ceilings are 8 Feet High
- Sump Pump
- Stubbed For A Bathroom
Parking
- 2 Car Attached Garage
- Alley Access
- Garage Door Opener
- Driveway Level
Schools
- Olson Elementary School
- Toki Middle School
- Memorial High School
Utilities
- Forced Air Cooling System
- Water Softener
- High Speed Internet
Additional Features
- National Green Building Certification (NAHB)
- Patio
Community Details
- Built by Veridian
- Acacia Ridge Subdivision
Map
Home Values in the Area
Average Home Value in this Area
Tax History
| Year | Tax Paid | Tax Assessment Tax Assessment Total Assessment is a certain percentage of the fair market value that is determined by local assessors to be the total taxable value of land and additions on the property. | Land | Improvement |
|---|---|---|---|---|
| 2024 | $15,235 | $435,000 | $62,500 | $372,500 |
| 2023 | $6,490 | $359,900 | $59,500 | $300,400 |
| 2021 | $198 | $9,200 | $9,200 | $0 |
| 2020 | $207 | $9,200 | $9,200 | $0 |
| 2019 | $0 | $0 | $0 | $0 |
Property History
| Date | Event | Price | List to Sale | Price per Sq Ft | Prior Sale |
|---|---|---|---|---|---|
| 11/05/2025 11/05/25 | Price Changed | $464,000 | -2.3% | $301 / Sq Ft | |
| 10/15/2025 10/15/25 | For Sale | $474,900 | +9.2% | $308 / Sq Ft | |
| 11/15/2023 11/15/23 | Sold | $435,000 | -1.0% | $283 / Sq Ft | View Prior Sale |
| 10/10/2023 10/10/23 | Pending | -- | -- | -- | |
| 09/19/2023 09/19/23 | Price Changed | $439,500 | -2.3% | $286 / Sq Ft | |
| 09/14/2023 09/14/23 | For Sale | $449,900 | +3.4% | $292 / Sq Ft | |
| 08/22/2023 08/22/23 | Off Market | $435,000 | -- | -- | |
| 05/07/2021 05/07/21 | Sold | $339,487 | 0.0% | $221 / Sq Ft | View Prior Sale |
| 11/24/2020 11/24/20 | Pending | -- | -- | -- | |
| 11/24/2020 11/24/20 | For Sale | $339,487 | -- | $221 / Sq Ft |
Purchase History
| Date | Type | Sale Price | Title Company |
|---|---|---|---|
| Warranty Deed | $435,000 | None Listed On Document | |
| Warranty Deed | $339,500 | None Available |
Mortgage History
| Date | Status | Loan Amount | Loan Type |
|---|---|---|---|
| Open | $348,000 | New Conventional | |
| Previous Owner | $322,513 | Construction |
Source: South Central Wisconsin Multiple Listing Service
MLS Number: 2010864
APN: 0708-284-2313-0
- 9260 Gentle Feather Rd
- 9247 Gentle Feather Rd
- 736 Harvest Moon Ln
- 845 Harvest Moon Ln
- 778 Harvest Moon Ln
- 826 Harvest Moon Ln
- 774 Harvest Moon Ln
- 762 Harvest Moon Ln
- 786 Harvest Moon Ln
- 9121 Rustic Pine Rd
- 9414 Harvest Moon Ln
- The Elaine Plan at 1000 Oaks - Collection
- The Collette Plan at Acacia Ridge
- The Aldo Twin Home (Tuck-Under Garage) Plan at Acacia Ridge
- The Harlow Plan at Acacia Ridge
- The Costello Plan at Acacia Ridge
- The Jade Plan at Acacia Ridge
- The Olivia Twin Home Plan at Acacia Ridge
- The Tribeca Plan at Acacia Ridge
- The Gramercy Plan at Acacia Ridge
- 9506 Watts Rd
- 541 White Sky Pass
- 9622 Watts Rd
- 9335 Silicon Prairie Pkwy
- 9122 Ancient Oak Ln
- 9317 Glencoe Dr
- 9930 Watts Rd
- 9419 Modern Point Ln
- 1035 Purple Iris Trail
- 8921 Snowberry Ln
- 708 Sundance Dr
- 830 Lady Bug Ln
- 10017 Sweet Willow Pass
- 13 Rustling Birch Ct
- 204 Sugar Maple Ln
- 10202 Rustling Birch Rd
- 9603 Paragon St
- 8504 Mansion Hill Ave
- 310 Samuel Dr
- 1910 Hawks Ridge Dr
