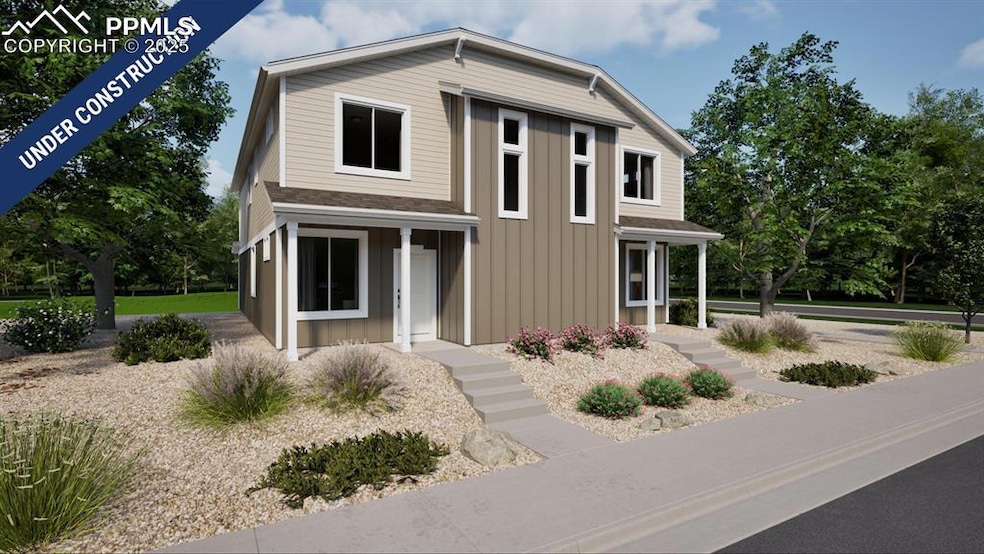9312 Brodhead St Colorado Springs, CO 80927
Banning Lewis Ranch NeighborhoodEstimated payment $2,098/month
Highlights
- Fitness Center
- Clubhouse
- Ground Level Unit
- Home Energy Rating Service (HERS) Rated Property
- End Unit
- Tennis Courts
About This Home
Discover the Alpine floorplan where style meets innovation in a home designed for flexibility, affordability, and efficiency. This 2-story, duet-style home spans 1,587 square feet and offers 4 bedrooms, 2.5 bathrooms, and a 2-car alley-load insulated garage. Experience low-maintenance living in an open-concept duplex floorplan with only one-shared wall and a private driveway. Energy efficiency is at the forefront with 2x6 exterior walls and low-E double pane windows, an advanced Rheia HVAC system, LED lighting, and a 96% high-efficiency furnace. All adding up to lower utility bills, backed by our Energy Smart Guarantee. These duet-homes have plenty of curb appeal with a stylish multi-dimensional exterior and front yard landscaping with a white picket fence. The interior is bright with oversized windows and an expansive “heart of the home” great room. The kitchen is complete with a dining island, stylish countertops, stainless-steel sink, and large pantry. The primary suite and bathroom boast a large walk-in closet and spa shower. You will also find a well-placed loft to suit your everyday needs.
Listing Agent
Keller Williams Realty DTC LLC Brokerage Phone: (303) 771-7500 Listed on: 11/11/2025

Townhouse Details
Home Type
- Townhome
Est. Annual Taxes
- $1,012
Year Built
- Built in 2025 | Under Construction
Lot Details
- 2,365 Sq Ft Lot
- End Unit
- Landscaped
Parking
- 2 Car Attached Garage
Home Design
- Slab Foundation
- Shingle Roof
- Aluminum Siding
Interior Spaces
- 1,587 Sq Ft Home
- 2-Story Property
- Ceiling height of 9 feet or more
Kitchen
- Oven
- Microwave
- Dishwasher
- Disposal
Flooring
- Carpet
- Laminate
Bedrooms and Bathrooms
- 4 Bedrooms
Laundry
- Laundry on upper level
- Electric Dryer Hookup
Utilities
- Forced Air Heating and Cooling System
- 220 Volts in Kitchen
- Phone Available
Additional Features
- Home Energy Rating Service (HERS) Rated Property
- Ground Level Unit
Community Details
Overview
- Association fees include covenant enforcement, snow removal, trash removal
- Built by Oakwood Homes
- Alpine
Amenities
- Clubhouse
Recreation
- Tennis Courts
- Fitness Center
- Park
- Trails
Map
Home Values in the Area
Average Home Value in this Area
Tax History
| Year | Tax Paid | Tax Assessment Tax Assessment Total Assessment is a certain percentage of the fair market value that is determined by local assessors to be the total taxable value of land and additions on the property. | Land | Improvement |
|---|---|---|---|---|
| 2025 | $37 | $11,550 | -- | -- |
| 2024 | -- | -- | -- | -- |
Property History
| Date | Event | Price | List to Sale | Price per Sq Ft |
|---|---|---|---|---|
| 11/11/2025 11/11/25 | For Sale | $382,034 | -- | $241 / Sq Ft |
Source: Pikes Peak REALTOR® Services
MLS Number: 6799055
APN: 53153-21-012
- 9235 Oro City Loop
- 9226 Oro City Loop
- 9234 Oro City Loop
- 9222 Oro City Loop
- 9242 Oro City Loop
- 9218 Oro City Loop
- 9238 Oro City Loop
- 9214 Oro City Loop
- 5837 Uptop Point
- 5792 Zounds Way
- 5786 Zounds Way
- 9360 Ludlow Place
- Beacon Plan at Banning Lewis Ranch - Arrival
- Percheron Plan at Banning Lewis Ranch - Coach House
- Pathway Plan at Banning Lewis Ranch - Arrival
- Belgian Plan at Banning Lewis Ranch - Coach House
- Alpine Plan at Banning Lewis Ranch - Ascent
- Albright Plan at Banning Lewis Ranch - American Dream
- Waypoint Plan at Banning Lewis Ranch - Arrival
- Wonder Plan at Banning Lewis Ranch - Brio
- 9246 Henson Place
- 5748 Thurless Ln
- 6149 Ashmore Ln
- 5692 Tramore Ct
- 6027 Notch Top Way
- 6553 Shadow Star Dr
- 6765 Windbrook Ct
- 6081 Anders Ridge Ln
- 8203 Mahogany Wood Ct
- 8203 Mahogany Wood Ct Unit Basement
- 5011 Amazonite Dr
- 7785 Blue Vail Way
- 7554 Stetson Highlands Dr
- 4600 Gneiss Loop
- 7122 Golden Acacia Ln
- 6670 Big George Dr
- 8073 Chardonnay Grove
- 9156 Percheron Pony Dr
- 5812 Brennan Ave
- 7061 Mitchellville Way
