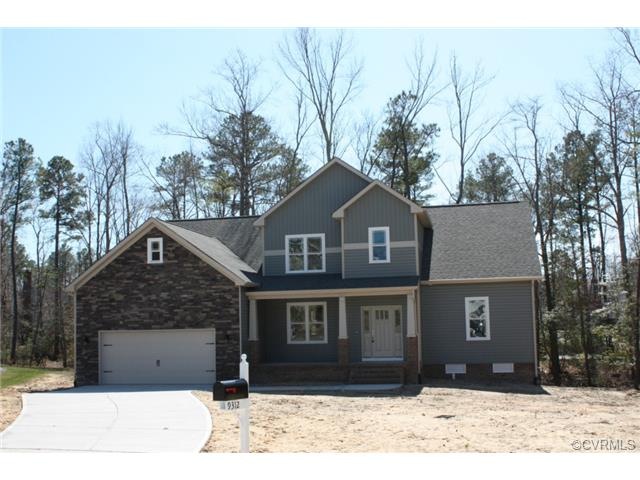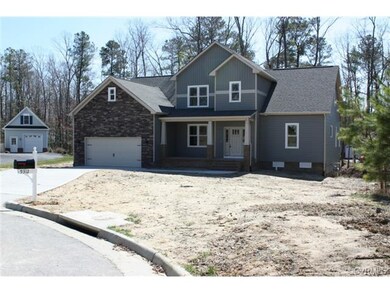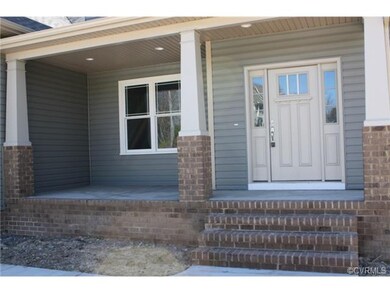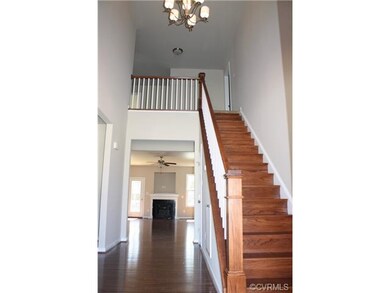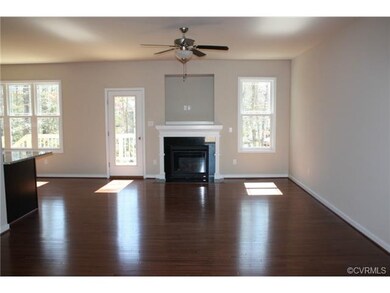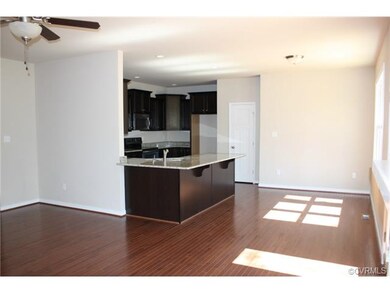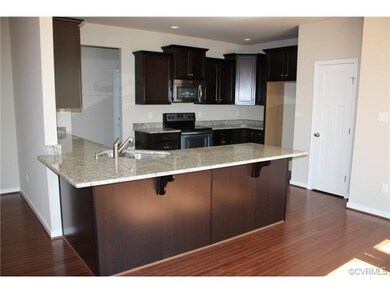
9312 Sir Britton Dr Chesterfield, VA 23832
Birkdale NeighborhoodAbout This Home
As of May 2014Welcome home to "The Bromley". As you enter this unique Craftsman inspired home plan you are welcomed by a dramatic 2 story entry foyer leading to a large open floor plan, a large kitchen with lot's of cabinets and granite leading to an oversized breakfast nook, breathtaking 1st floor Owners Suite w/ tray ceiling, 2 full baths, a 1st floor guest suite and an oversized rear deck for entertaining. Upstairs, you will find bedrooms 3, 4, and 5 along with a HUGE bonus room and an additional full bath with a a spacious double vanity. Intelligently designed and engineered, this home has lot's of closets, unfinished storage and no wasted space. Exterior photos are the actual subject property.
Last Agent to Sell the Property
Real Broker LLC License #0225187478 Listed on: 03/24/2014

Last Buyer's Agent
Kevin Williamson
KW Metro Center License #0225069555

Home Details
Home Type
- Single Family
Est. Annual Taxes
- $5,000
Year Built
- 2013
Home Design
- Dimensional Roof
Flooring
- Wood
- Partially Carpeted
- Ceramic Tile
Bedrooms and Bathrooms
- 5 Bedrooms
- 3 Full Bathrooms
Additional Features
- Property has 2 Levels
- Zoned Heating and Cooling
Listing and Financial Details
- Assessor Parcel Number 726-659-15-89-00000
Ownership History
Purchase Details
Home Financials for this Owner
Home Financials are based on the most recent Mortgage that was taken out on this home.Purchase Details
Home Financials for this Owner
Home Financials are based on the most recent Mortgage that was taken out on this home.Similar Homes in Chesterfield, VA
Home Values in the Area
Average Home Value in this Area
Purchase History
| Date | Type | Sale Price | Title Company |
|---|---|---|---|
| Warranty Deed | $349,900 | -- | |
| Warranty Deed | $35,000 | -- |
Mortgage History
| Date | Status | Loan Amount | Loan Type |
|---|---|---|---|
| Open | $45,000 | New Conventional | |
| Open | $327,200 | Stand Alone Refi Refinance Of Original Loan | |
| Closed | $327,000 | New Conventional | |
| Closed | $344,392 | FHA | |
| Closed | $343,561 | FHA | |
| Previous Owner | $226,152 | Construction |
Property History
| Date | Event | Price | Change | Sq Ft Price |
|---|---|---|---|---|
| 05/28/2014 05/28/14 | Sold | $349,900 | 0.0% | $112 / Sq Ft |
| 04/22/2014 04/22/14 | Pending | -- | -- | -- |
| 03/24/2014 03/24/14 | For Sale | $349,900 | +899.7% | $112 / Sq Ft |
| 07/25/2013 07/25/13 | Sold | $35,000 | -41.7% | $11 / Sq Ft |
| 06/19/2013 06/19/13 | Pending | -- | -- | -- |
| 07/03/2012 07/03/12 | For Sale | $60,000 | -- | $19 / Sq Ft |
Tax History Compared to Growth
Tax History
| Year | Tax Paid | Tax Assessment Tax Assessment Total Assessment is a certain percentage of the fair market value that is determined by local assessors to be the total taxable value of land and additions on the property. | Land | Improvement |
|---|---|---|---|---|
| 2025 | $5,000 | $559,000 | $87,000 | $472,000 |
| 2024 | $5,000 | $536,200 | $83,000 | $453,200 |
| 2023 | $4,381 | $481,400 | $83,000 | $398,400 |
| 2022 | $4,030 | $438,000 | $79,000 | $359,000 |
| 2021 | $3,811 | $394,200 | $77,000 | $317,200 |
| 2020 | $3,745 | $394,200 | $77,000 | $317,200 |
| 2019 | $3,585 | $377,400 | $75,000 | $302,400 |
| 2018 | $3,555 | $374,200 | $74,000 | $300,200 |
| 2017 | $3,603 | $375,300 | $74,000 | $301,300 |
| 2016 | $3,471 | $361,600 | $72,000 | $289,600 |
| 2015 | $3,324 | $343,600 | $72,000 | $271,600 |
| 2014 | $1,896 | $197,500 | $70,000 | $127,500 |
Agents Affiliated with this Home
-
Lyndsay Jones

Seller's Agent in 2014
Lyndsay Jones
Real Broker LLC
(804) 205-6027
14 in this area
217 Total Sales
-
K
Buyer's Agent in 2014
Kevin Williamson
KW Metro Center
-
Dara J Friedlander

Seller's Agent in 2013
Dara J Friedlander
NextHome Partners Realty
(804) 247-3425
2 in this area
131 Total Sales
Map
Source: Central Virginia Regional MLS
MLS Number: 1407637
APN: 726-65-91-58-900-000
- 13413 Prince James Dr
- 9401 Orchid Terrace
- 9313 Mahogany Dr
- 10119 Cravensford Terrace
- 9652 Prince James Terrace
- 13902 Summersedge Terrace
- 14924 Willow Hill Ln
- 11037 Wooferton Ct
- 9618 Summercreek Trail
- 14301 Summercreek Terrace
- 14412 Mission Hills Loop
- 15131 Hazelbury Cir
- 11701 Longtown Dr
- 8937 Sawgrass Place
- 10601 Winterpock Rd
- 10549 Beachcrest Ct
- 14261 Spyglass Hill Cir
- 14006 Camouflage Ct
- 10001 Craftsbury Dr
- 9913 Craftsbury Dr
