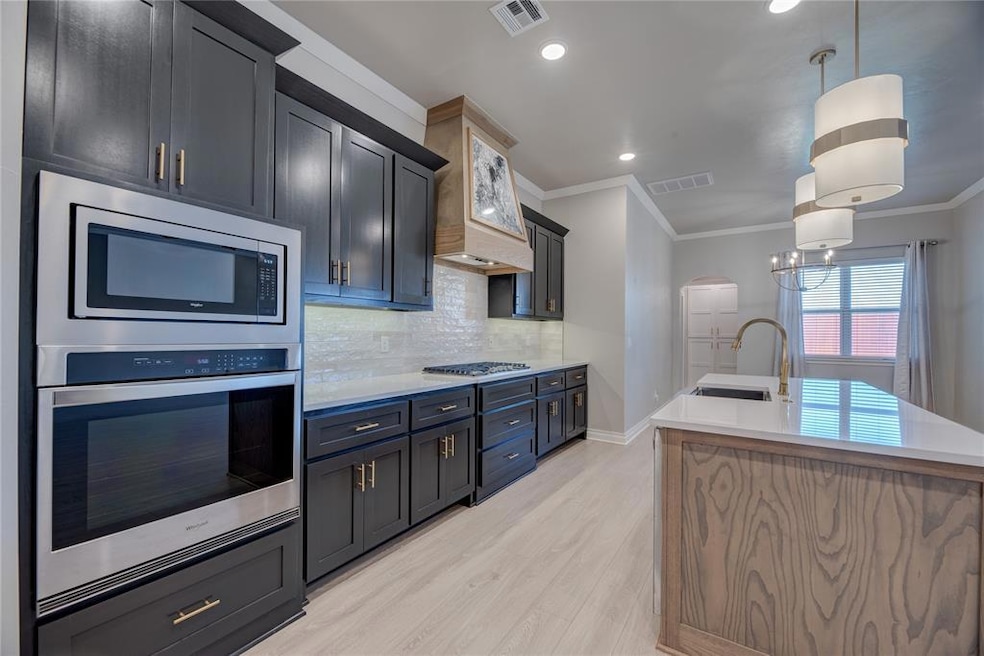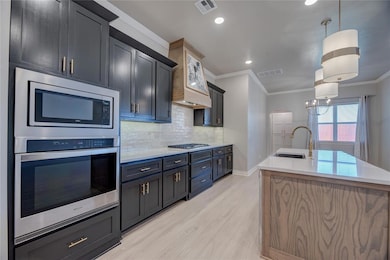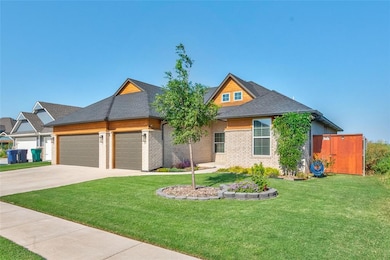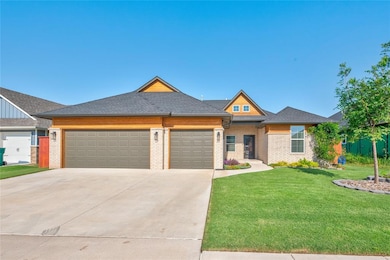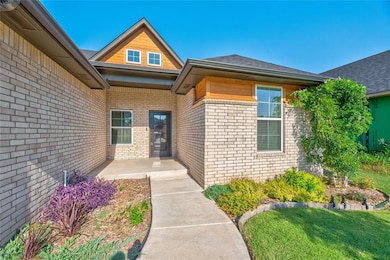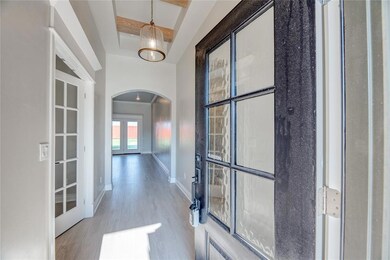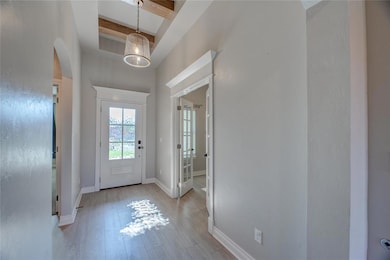9312 Taggert Ln Yukon, OK 73099
Surrey Hills NeighborhoodEstimated payment $2,044/month
Highlights
- New Construction
- Contemporary Architecture
- Electric Vehicle Charging Station
- Surrey Hills Elementary School Rated A-
- Covered Patio or Porch
- 3 Car Attached Garage
About This Home
This stunning home feels brand new — beautifully designed, lightly lived in, and packed with high-end details! ?? From the moment you walk in, you’ll fall in love with the gorgeous ceiling designs, statement lighting, and warm gold hardware throughout. The chef’s kitchen features a 6-foot ash wood island, custom vent hood, and a stylish dry bar with wine storage — perfect for entertaining! The primary suite connects conveniently to the laundry room, while the 4th bedroom with French doors makes a perfect office or flex space. Enjoy cozy nights by the painted brick fireplace, and relax knowing the brand-new fence with cast iron gates and EV charging in the 3-car garage are already in place. Located near Yukon, Mustang, and OKC, this move-in ready gem blends style, comfort, and convenience.
Home Details
Home Type
- Single Family
Est. Annual Taxes
- $98
Year Built
- Built in 2023 | New Construction
Lot Details
- 8,059 Sq Ft Lot
- Wood Fence
- Interior Lot
HOA Fees
- $38 Monthly HOA Fees
Parking
- 3 Car Attached Garage
Home Design
- Contemporary Architecture
- Modern Architecture
- Brick Exterior Construction
- Brick Frame
- Composition Roof
Interior Spaces
- 2,147 Sq Ft Home
- 1-Story Property
- Gas Log Fireplace
- Laundry Room
Bedrooms and Bathrooms
- 4 Bedrooms
Outdoor Features
- Covered Deck
- Covered Patio or Porch
Schools
- Redstone Intermediate School
- Yukon Middle School
- Yukon High School
Utilities
- Central Heating and Cooling System
Community Details
- Association fees include greenbelt
- Mandatory home owners association
- Electric Vehicle Charging Station
Listing and Financial Details
- Legal Lot and Block 5 / 4
Map
Home Values in the Area
Average Home Value in this Area
Tax History
| Year | Tax Paid | Tax Assessment Tax Assessment Total Assessment is a certain percentage of the fair market value that is determined by local assessors to be the total taxable value of land and additions on the property. | Land | Improvement |
|---|---|---|---|---|
| 2024 | $98 | $815 | $815 | -- |
| 2023 | $98 | $815 | $815 | $0 |
| 2022 | $99 | $815 | $815 | $0 |
Property History
| Date | Event | Price | List to Sale | Price per Sq Ft | Prior Sale |
|---|---|---|---|---|---|
| 11/04/2025 11/04/25 | Pending | -- | -- | -- | |
| 10/06/2025 10/06/25 | Price Changed | $379,000 | -1.3% | $177 / Sq Ft | |
| 09/19/2025 09/19/25 | For Sale | $384,000 | -3.8% | $179 / Sq Ft | |
| 03/28/2024 03/28/24 | Sold | $399,000 | -0.1% | $186 / Sq Ft | View Prior Sale |
| 03/27/2024 03/27/24 | Price Changed | $399,400 | 0.0% | $186 / Sq Ft | |
| 02/02/2024 02/02/24 | Pending | -- | -- | -- | |
| 10/19/2023 10/19/23 | Price Changed | $399,400 | -2.1% | $186 / Sq Ft | |
| 06/05/2023 06/05/23 | For Sale | $407,900 | -- | $190 / Sq Ft |
Purchase History
| Date | Type | Sale Price | Title Company |
|---|---|---|---|
| Warranty Deed | -- | Element Title | |
| Warranty Deed | $399,000 | Element Title | |
| Quit Claim Deed | -- | American Eagle |
Mortgage History
| Date | Status | Loan Amount | Loan Type |
|---|---|---|---|
| Open | $391,773 | FHA |
Source: MLSOK
MLS Number: 1192376
APN: 090147081
- 11808 Jude Way
- 12009 Jude Way
- 9308 NW 84th Terrace
- 11733 NW 96th St
- 1301 Harvest Trail
- 10009 Copperhead Rd
- 12404 Elba Dr
- 9212 Taggert Ln
- 12037 Ashford Dr
- 12027 Ashford Dr
- 12012 Wickford Place
- 11728 Hastings Ave
- 11900 Ashford Dr
- 11334 NW 121st Place
- 11805 Ashford Dr
- 12024 Surrey Ln
- 11125 NW 116th St
- 11937 N Mustang Rd
- 11712 Savanah Place
- 8308 Rosita Way
