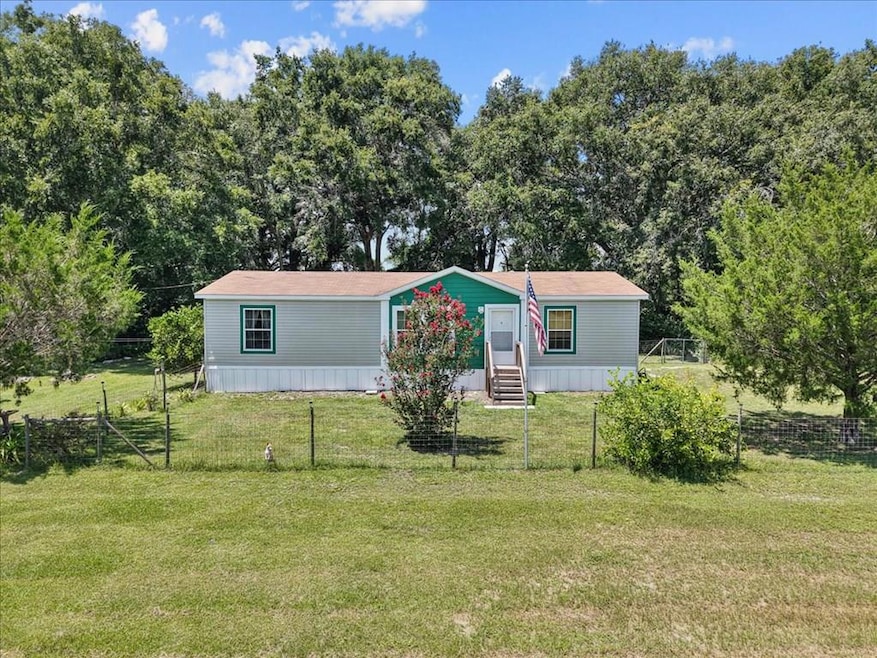
9313 SW 62nd Ct Trenton, FL 32693
Estimated payment $2,263/month
Highlights
- Horses Allowed On Property
- Open Floorplan
- Room in yard for a pool
- Greenhouse
- Fruit Trees
- Cathedral Ceiling
About This Home
Welcome to this stunning 2015 home nestled on 10 gorgeous acres along a quiet paved road near the end of a dead-end street, offering peace, privacy. Enjoy the best of country living—bring your animals and spread out—while still being just minutes from town conveniences. Step inside to an open and spacious floor plan that feels warm and inviting. The kitchen is a true centerpiece with a large island, brand-new stainless steel appliances, including a freestanding double oven, a new oversized sink, plenty of cabinets, and a hidden walk-in pantry. Recent updates make this home move-in ready: new plank flooring throughout, fresh paint, new tiled walk-in shower, and a 2025 A/C system with all new ductwork. Relax and unwind on the screened in back porch, perfect for enjoying the peaceful setting Outside, you'll find a detached carport, greenhouse, and a nice storage shed. The fenced portion of the yard is perfect for pets or children. There is a variety of fruit trees including figs, Meyer lemon, peaches, pomegranates, blood orange, and mulberries. This property truly has it all—a beautiful home, recent upgrades, privacy, and natural beauty—all in an unbeatable Gilchrist County setting.
Listing Agent
Pristine Properties Brokerage Phone: 3522338484 License #3097919 Listed on: 08/21/2025

Property Details
Home Type
- Mobile/Manufactured
Est. Annual Taxes
- $1,074
Year Built
- Built in 2015
Lot Details
- 10 Acre Lot
- Property fronts a county road
- Street terminates at a dead end
- Partially Fenced Property
- Rectangular Lot
- Fruit Trees
Home Design
- Split Level Home
- Pillar, Post or Pier Foundation
- Shingle Roof
- Vinyl Siding
Interior Spaces
- 1,456 Sq Ft Home
- Open Floorplan
- Crown Molding
- Cathedral Ceiling
- Ceiling Fan
- Decorative Lighting
- Double Pane Windows
- Blinds
- French Doors
- Utility Room
- Luxury Vinyl Plank Tile Flooring
- Fire and Smoke Detector
Kitchen
- Eat-In Kitchen
- Electric Range
- Range Hood
Bedrooms and Bathrooms
- 3 Bedrooms
- Walk-In Closet
- 1 Full Bathroom
- Bathtub with Shower
Laundry
- Laundry Room
- Electric Dryer
- Washer
Parking
- 2 Parking Spaces
- 2 Detached Carport Spaces
- Open Parking
Outdoor Features
- Room in yard for a pool
- Greenhouse
- Shed
- Utility Building
Horse Facilities and Amenities
- Horses Allowed On Property
Mobile Home
- Mobile Home is 28 x 52 Feet
- Double Wide
Utilities
- Cooling Available
- Heating Available
- Water Heater
- Water Softener
- Septic Tank
Listing and Financial Details
- Assessor Parcel Number 211014011800000130
Community Details
Overview
- Gilchrist Garden Estates Subdivision
Pet Policy
- Pets Allowed
Map
Home Values in the Area
Average Home Value in this Area
Property History
| Date | Event | Price | Change | Sq Ft Price |
|---|---|---|---|---|
| 08/21/2025 08/21/25 | For Sale | $399,000 | +37.6% | $274 / Sq Ft |
| 06/18/2023 06/18/23 | Off Market | $289,900 | -- | -- |
| 06/15/2023 06/15/23 | Sold | $289,900 | 0.0% | $199 / Sq Ft |
| 05/03/2023 05/03/23 | Pending | -- | -- | -- |
| 03/30/2023 03/30/23 | For Sale | $289,900 | -- | $199 / Sq Ft |
Similar Homes in Trenton, FL
Source: Dixie Gilchrist Levy Counties Board of REALTORS®
MLS Number: 795520
- 7246 Cardinal Trail
- 6180 SW 83rd Place
- 6095 SW 82nd Place
- 9140 Dorie Dr
- 9220 Emily Dr
- 9250 Emily Dr
- 9260 Emily Dr
- 9300 Emily Dr
- 9029 Dorie Dr
- 0 90 Ave
- 0 NW Highway 19th Unit MFROM693789
- 00 NW 90 Ct
- 0 NW Highway 19 Unit MFROM693711
- 0 NW Highway 19 Unit MFROM693785
- 0 NW 90 Ct
- 8311 NW 174th Place
- Lot 48 NW 90th Ave
- 00 Katherine Way
- 00 NW 90th Ct
- 7733 Juanita Place
- 24271 U S 19
- 1117 NW 16th Ave
- 519 NE 3rd St
- 1439 N Paris St
- 6749 SE 65th Ave
- 13990 NE 70th Terrace
- 26304 SW 2 Ave
- 25507 SW 19th Ave
- 25303 SW 15th Ave
- 25251 SW 15th Ave
- 954 NW 254th Dr
- 25013 SW 24th Place
- 913 NW 251st Dr
- 1851 SW 246th Dr
- 1793 SW 245th Terrace
- 5229 NE 56th St
- 24470 NW 6th Rd
- 749 NW 244th
- 1918 NW 246th Terrace
- 601 Fisher Dr






