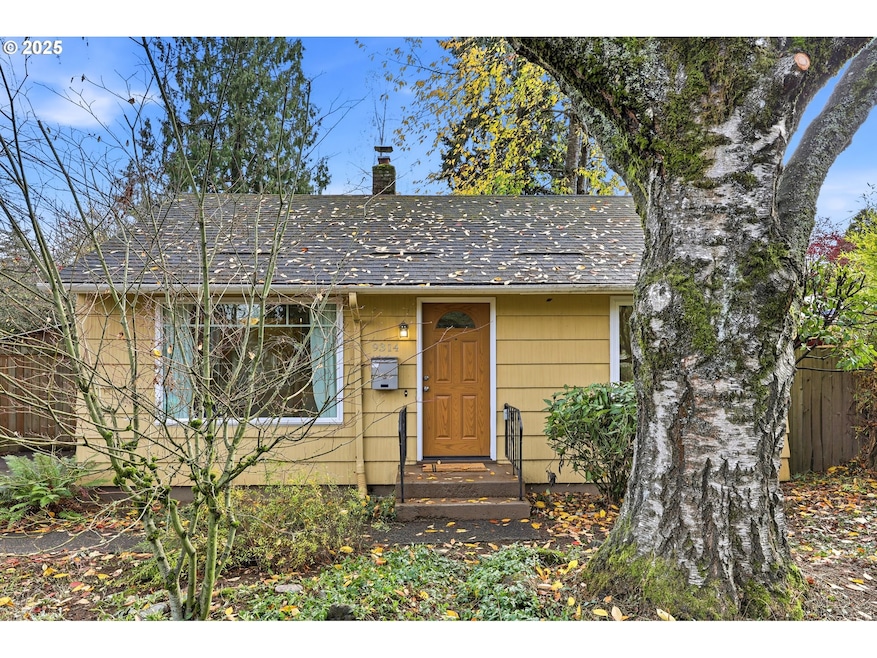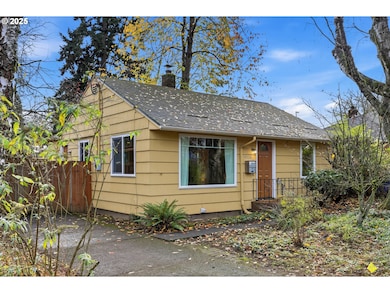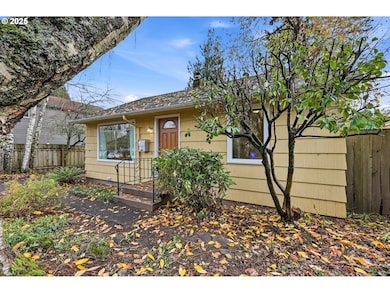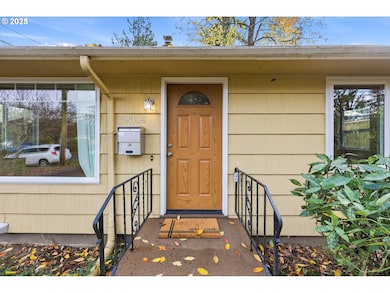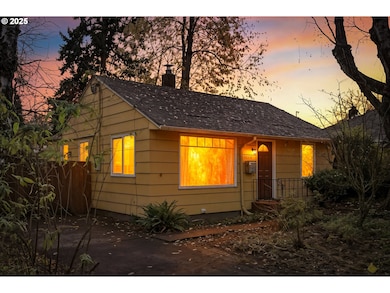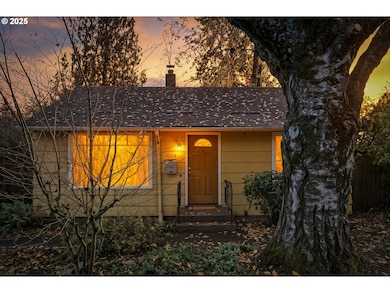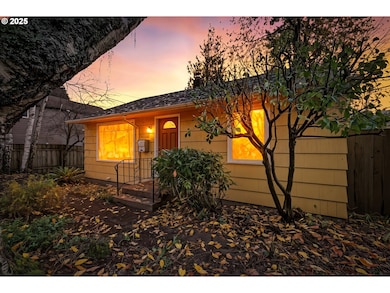9314 N Tioga Ave Portland, OR 97203
Saint Johns NeighborhoodEstimated payment $2,331/month
Total Views
35
2
Beds
1
Bath
760
Sq Ft
$520
Price per Sq Ft
Highlights
- Wood Burning Stove
- Wood Flooring
- No HOA
- Territorial View
- Private Yard
- 5-minute walk to George Park
About This Home
Great opportunity in St. Johns! This solid 2-bedroom, 1-bath home features numerous system updates and inviting interior details. Enjoy beautiful hardwood floors, fresh interior paint, and a bathroom with tile floors and counters. A high-quality DEQ-certified woodstove adds cozy warmth, and the washer and dryer are included for convenience. Outside, you'll find a charming fenced yard with a useful storage shed—perfect for gardening, hobbies, or extra space. A wonderful, well-maintained home in a desirable location!
Open House Schedule
-
Sunday, November 23, 202512:00 to 2:00 pm11/23/2025 12:00:00 PM +00:0011/23/2025 2:00:00 PM +00:00Great opportunity in St. Johns! This solid 2-bedroom, 1-bath home features numerous system updates and inviting interior details. Enjoy beautiful hardwood floors, fresh interior paint, and a bathroom with tile floors and counters. A high-quality DEQ-certified woodstove adds cozy warmth, and the washer and dryer are included for convenience. Outside, you'll find a charming fenced yard with a useful storage shed'perfect for gardening, hobbies, or extra space. A wonderful, well-maintained home in a desirable location!Add to Calendar
Home Details
Home Type
- Single Family
Est. Annual Taxes
- $2,945
Year Built
- Built in 1952
Lot Details
- 5,227 Sq Ft Lot
- Lot Dimensions are 50x100
- Fenced
- Level Lot
- Private Yard
Home Design
- Bungalow
- Composition Roof
- Shake Siding
- Concrete Perimeter Foundation
- Cedar
Interior Spaces
- 760 Sq Ft Home
- 1-Story Property
- Wood Burning Stove
- Wood Burning Fireplace
- Double Pane Windows
- Vinyl Clad Windows
- Family Room
- Living Room
- Dining Room
- Territorial Views
- Crawl Space
Kitchen
- Free-Standing Range
- Tile Countertops
Flooring
- Wood
- Tile
Bedrooms and Bathrooms
- 2 Bedrooms
- 1 Full Bathroom
Laundry
- Laundry Room
- Washer and Dryer
Parking
- Driveway
- On-Street Parking
Outdoor Features
- Patio
- Shed
Schools
- James John Elementary School
- George Middle School
- Roosevelt High School
Utilities
- No Cooling
- Baseboard Heating
- Electric Water Heater
Community Details
- No Home Owners Association
Listing and Financial Details
- Assessor Parcel Number R245602
Map
Create a Home Valuation Report for This Property
The Home Valuation Report is an in-depth analysis detailing your home's value as well as a comparison with similar homes in the area
Home Values in the Area
Average Home Value in this Area
Tax History
| Year | Tax Paid | Tax Assessment Tax Assessment Total Assessment is a certain percentage of the fair market value that is determined by local assessors to be the total taxable value of land and additions on the property. | Land | Improvement |
|---|---|---|---|---|
| 2025 | $2,945 | $109,310 | -- | -- |
| 2024 | $2,840 | $106,130 | -- | -- |
| 2023 | $2,730 | $103,040 | $0 | $0 |
| 2022 | $2,671 | $100,040 | $0 | $0 |
| 2021 | $2,626 | $97,130 | $0 | $0 |
| 2020 | $2,409 | $94,310 | $0 | $0 |
| 2019 | $2,321 | $91,570 | $0 | $0 |
| 2018 | $2,253 | $88,910 | $0 | $0 |
| 2017 | $2,159 | $86,330 | $0 | $0 |
| 2016 | $1,976 | $83,820 | $0 | $0 |
| 2015 | $1,924 | $81,380 | $0 | $0 |
| 2014 | $1,895 | $79,010 | $0 | $0 |
Source: Public Records
Property History
| Date | Event | Price | List to Sale | Price per Sq Ft |
|---|---|---|---|---|
| 11/07/2025 11/07/25 | For Sale | $395,000 | -- | $520 / Sq Ft |
Source: Regional Multiple Listing Service (RMLS)
Purchase History
| Date | Type | Sale Price | Title Company |
|---|---|---|---|
| Warranty Deed | $255,000 | First American | |
| Warranty Deed | $143,000 | Chicago Title Co | |
| Warranty Deed | $114,500 | Key Title Company | |
| Interfamily Deed Transfer | -- | Stewart Title |
Source: Public Records
Mortgage History
| Date | Status | Loan Amount | Loan Type |
|---|---|---|---|
| Previous Owner | $18,600 | Fannie Mae Freddie Mac | |
| Previous Owner | $91,600 | Purchase Money Mortgage | |
| Previous Owner | $96,000 | Purchase Money Mortgage |
Source: Public Records
Source: Regional Multiple Listing Service (RMLS)
MLS Number: 561502152
APN: R245602
Nearby Homes
- 9452 N Polk Ave
- 9563 N Polk Ave
- 9523 N Allegheny Ave
- 7027 N Columbia Way
- 10035 N Calhoun Ave
- 7045 N Mears St
- 7834 N Central St
- 6915 N Smith St
- 8507 N Mohawk Ave
- 10206 N Tyler Ave
- 8209 N Fessenden St
- 10218 N Tyler Ave
- 7474 N Polk Ave
- 7472 N Polk Ave
- 7470 N Polk Ave
- 6867 N Hudson St
- 7468 N Polk Ave
- 7671 N Kellogg St
- 7673 N Kellogg St
- 7675 N Kellogg St
- 7550 N Lombard St
- 7530 N Richmond Ave Unit 201
- 7530 N Richmond Ave Unit 104
- 6734 N Fessenden St
- 7428 N Charleston Ave
- 8937-8961 N Westanna Ave
- 7373 N Philadelphia Ave
- 9020--9038 N Central St
- 6375 N Lombard St
- 6061 N Fessenden
- 7227 N Philadelphia Ave
- 8820 N Ivanhoe St
- 7023 N Burlington Ave Unit 6
- 6613 N Amherst St
- 7468 N Catlin Ave
- 6640 N Amherst St Unit B
- 6201 N Amherst St
- 5605 N Lombard St Unit 11
- 7519 N Clarendon Ave Unit 4
- 5515 N Syracuse St
