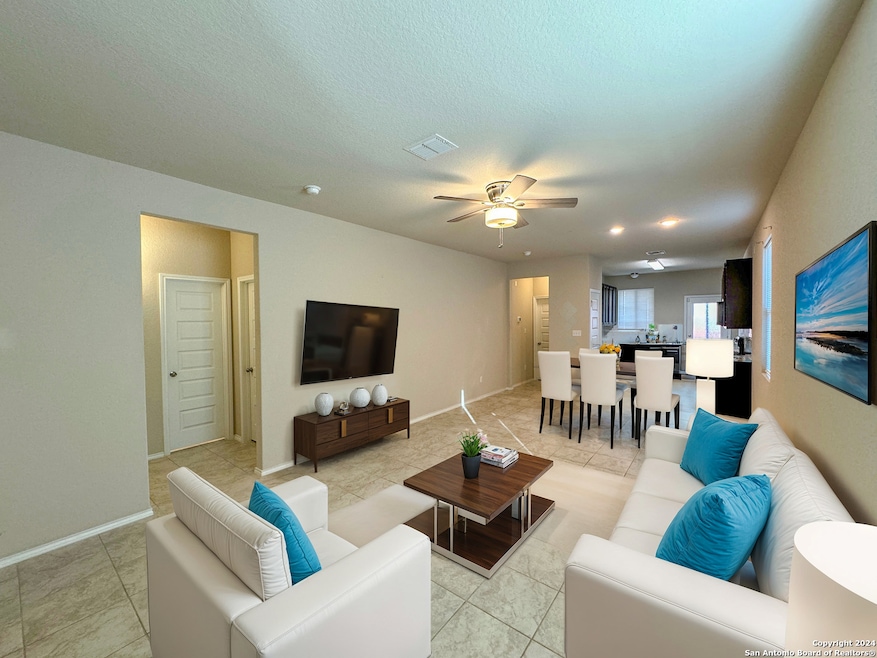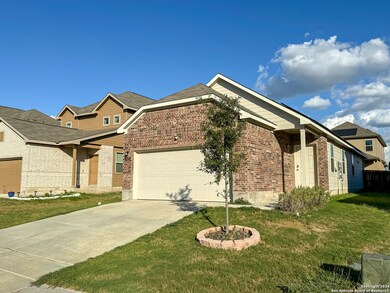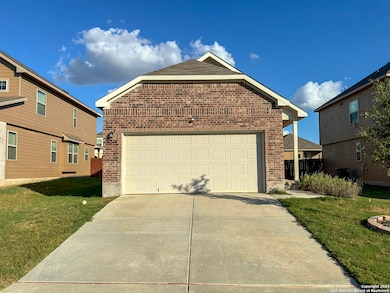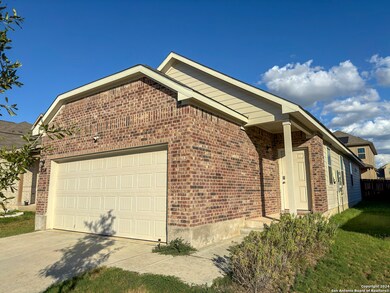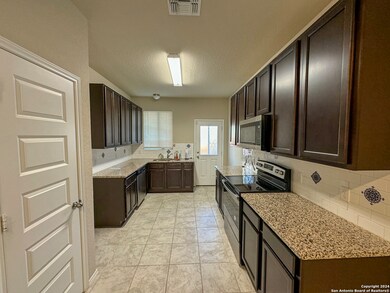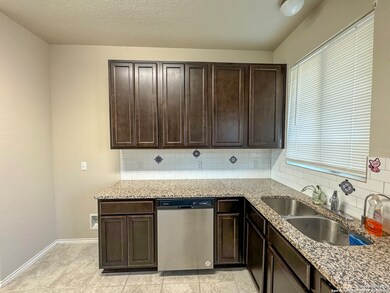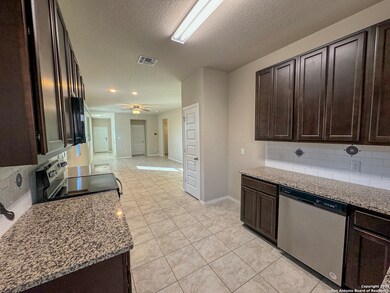
9314 Trap Rock Dr San Antonio, TX 78211
South San Antonio NeighborhoodEstimated payment $2,115/month
Highlights
- Walk-In Closet
- Ceramic Tile Flooring
- Central Heating and Cooling System
About This Home
Love where you live in Somerset Trails in San Antonio, TX! Conveniently located near I-35 and Somerset Road, this community offers easy access to Lackland Air Force base and Downtown San Antonio. The Brisbane plan is a charming 1-story home with 3 bedrooms, 2 bathrooms, and a 2-car garage. The kitchen opens to both the dining and family rooms, perfect for entertaining! The Owner's Suite features a garden tub/shower combo and a walk-in closet. Enjoy the outdoors on the covered patio! Offered with seller financing and excellent terms, ITIN accepted. Ama donde vives en Somerset Trails en San Antonio, TX! Ubicado cerca de la I-35 y Somerset Road, con acceso rapido a la Base Aerea de Randolph y el centro de San Antonio. El plan Brisbane es una casa de 1 piso con 3 recamaras, 2 banos y garaje para 2 autos. La cocina esta abierta al comedor y la sala familiar, perfecta para entretener! La Suite Principal incluye una combinacion de tina/jardin y ducha, y un vestidor. Disfruta del patio cubierto al aire libre! Disponible con financiamiento de dueno a dueno y excelentes terminos, ITIN aceptado.
Home Details
Home Type
- Single Family
Est. Annual Taxes
- $5,478
Year Built
- Built in 2022
HOA Fees
- $29 Monthly HOA Fees
Parking
- 2 Car Garage
Home Design
- Brick Exterior Construction
- Slab Foundation
- Composition Roof
Interior Spaces
- 1,249 Sq Ft Home
- Property has 1 Level
- Washer Hookup
Kitchen
- Stove
- Microwave
- Dishwasher
- Trash Compactor
- Disposal
Flooring
- Carpet
- Ceramic Tile
Bedrooms and Bathrooms
- 3 Bedrooms
- Walk-In Closet
- 2 Full Bathrooms
Schools
- Palo Alto Elementary School
- Kazen Middle School
- Southside High School
Additional Features
- 4,792 Sq Ft Lot
- Central Heating and Cooling System
Community Details
- $250 HOA Transfer Fee
- First Service Residential Association
- Built by Bella Vista Homes
- Somerset Trails Subdivision
- Mandatory home owners association
Listing and Financial Details
- Legal Lot and Block 12 / 5
- Assessor Parcel Number 112120050120
Map
Home Values in the Area
Average Home Value in this Area
Tax History
| Year | Tax Paid | Tax Assessment Tax Assessment Total Assessment is a certain percentage of the fair market value that is determined by local assessors to be the total taxable value of land and additions on the property. | Land | Improvement |
|---|---|---|---|---|
| 2023 | $1,094 | $214,180 | $50,500 | $182,910 |
| 2022 | $3,826 | $145,000 | $25,700 | $119,300 |
| 2021 | $363 | $13,500 | $13,500 | $0 |
Property History
| Date | Event | Price | Change | Sq Ft Price |
|---|---|---|---|---|
| 07/21/2025 07/21/25 | Price Changed | $1,750 | -12.5% | $1 / Sq Ft |
| 07/11/2025 07/11/25 | Price Changed | $2,000 | +21.2% | $2 / Sq Ft |
| 07/04/2025 07/04/25 | For Rent | $1,650 | 0.0% | -- |
| 07/02/2025 07/02/25 | For Sale | $275,000 | 0.0% | $220 / Sq Ft |
| 06/30/2025 06/30/25 | Off Market | -- | -- | -- |
| 05/16/2025 05/16/25 | For Sale | $275,000 | -6.8% | $220 / Sq Ft |
| 11/08/2024 11/08/24 | For Sale | $295,000 | +11.1% | $236 / Sq Ft |
| 08/25/2022 08/25/22 | Off Market | -- | -- | -- |
| 05/27/2022 05/27/22 | Sold | -- | -- | -- |
| 04/27/2022 04/27/22 | Pending | -- | -- | -- |
| 02/25/2022 02/25/22 | For Sale | $265,532 | -- | $213 / Sq Ft |
Purchase History
| Date | Type | Sale Price | Title Company |
|---|---|---|---|
| Deed | -- | None Listed On Document | |
| Deed | -- | None Listed On Document | |
| Special Warranty Deed | -- | None Listed On Document |
Mortgage History
| Date | Status | Loan Amount | Loan Type |
|---|---|---|---|
| Open | $274,164 | New Conventional | |
| Closed | $274,164 | New Conventional | |
| Previous Owner | $274,164 | VA |
Similar Homes in San Antonio, TX
Source: San Antonio Board of REALTORS®
MLS Number: 1822269
APN: 11212-005-0120
- 9310 Trap Rock Dr
- 9402 Trap Rock Dr
- 9318 Graze Branch
- 9322 Graze Branch
- 9318 Graze Land Dr
- 9310 Graze Land Dr
- 9326 Graze Land Dr
- 9302 Graze Land Dr
- 9314 Graze Land Dr
- 9303 Graze Land Dr
- 3926 Somerset Shade
- 9315 Graze Land Dr
- 9311 Graze Land Dr
- 9319 Graze Land Dr
- 9307 Graze Land Dr
- 3930 Somerset Shade
- 9323 Graze Land Dr
- 3934 Somerset Shade
- 9331 Graze Land Dr
- 9415 Graze Land Dr
- 9303 Somers Bend
- 9318 Somers Bend
- 9322 Somers Bend
- 9326 Somers Bend
- 9323 Dogwood Hill
- 9418 Somers Bend
- 9418 Somers Bed
- 9427 Somers Bend
- 9422 Somers Bend
- 9411 Dogwood Hill
- 9314 Dogwood Hill
- 9410 Dogwood Hill
- 9435 Dogwood Hill
- 9327 Evening Shade Ct
- 9315 Evening Shade Ct
- 9303 Evening Shade Ct
- 9315 Green Flora Ct
- 9311 Green Flora Ct
- 9323 Somerset Rd
- 9306 Green Flora Ct
