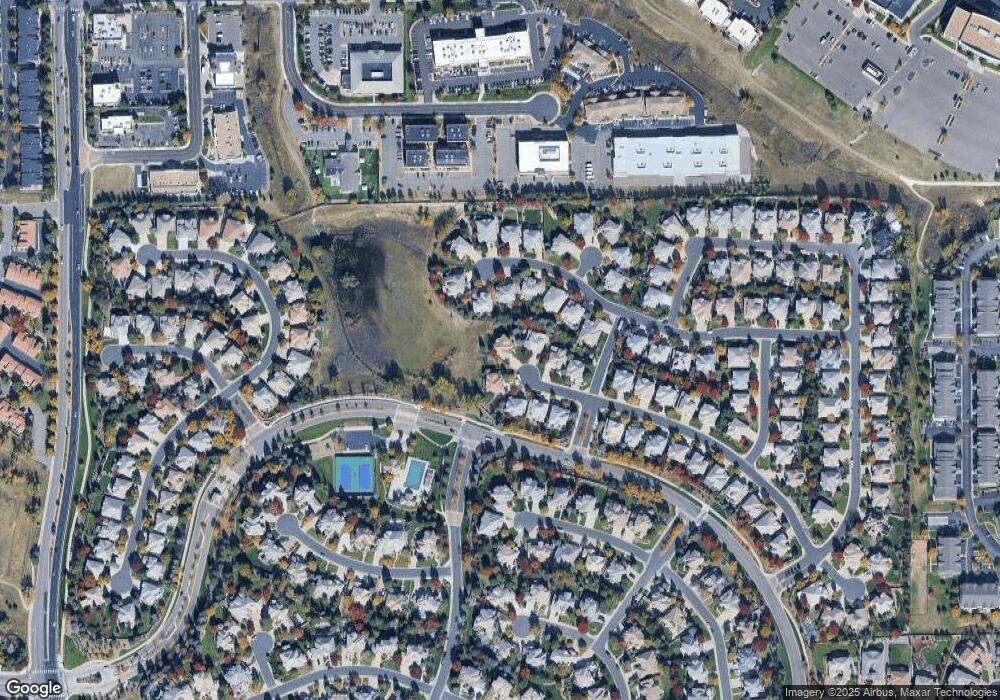9315 E Aspen Hill Ln Lone Tree, CO 80124
Estimated Value: $1,448,000 - $1,700,000
5
Beds
5
Baths
5,483
Sq Ft
$278/Sq Ft
Est. Value
About This Home
This home is located at 9315 E Aspen Hill Ln, Lone Tree, CO 80124 and is currently estimated at $1,525,145, approximately $278 per square foot. 9315 E Aspen Hill Ln is a home located in Douglas County with nearby schools including Acres Green Elementary School, Cresthill Middle School, and Highlands Ranch High School.
Ownership History
Date
Name
Owned For
Owner Type
Purchase Details
Closed on
Mar 28, 2017
Sold by
Dammel Michael E and Dammel Rochelle C
Bought by
Dammel Michael E and Dammel Rochelle C
Current Estimated Value
Purchase Details
Closed on
Jul 14, 2011
Sold by
Findlow David S
Bought by
Dammel Michael E and Dammel Rochelle C
Home Financials for this Owner
Home Financials are based on the most recent Mortgage that was taken out on this home.
Original Mortgage
$560,000
Outstanding Balance
$362,057
Interest Rate
3.5%
Mortgage Type
Adjustable Rate Mortgage/ARM
Estimated Equity
$1,163,088
Purchase Details
Closed on
Jul 31, 2003
Sold by
Holt David H and Holt Terese T
Bought by
Findlow David S and Findlow Jenifer R
Home Financials for this Owner
Home Financials are based on the most recent Mortgage that was taken out on this home.
Original Mortgage
$320,000
Interest Rate
5.19%
Mortgage Type
Unknown
Purchase Details
Closed on
Nov 16, 2000
Sold by
Grodner Murray and Grodner Susan S
Bought by
Holt David H and Holt Terese T
Home Financials for this Owner
Home Financials are based on the most recent Mortgage that was taken out on this home.
Original Mortgage
$549,900
Interest Rate
8.12%
Purchase Details
Closed on
Nov 19, 1999
Sold by
The Genesee Company
Bought by
Grodner Murray and Grodner Susan S
Purchase Details
Closed on
Mar 3, 1999
Sold by
Celebrity Development Corp
Bought by
The Genesee Company
Purchase Details
Closed on
Jul 16, 1998
Sold by
Bradbury Family Partnership
Bought by
Celebrity Dev Corp
Create a Home Valuation Report for This Property
The Home Valuation Report is an in-depth analysis detailing your home's value as well as a comparison with similar homes in the area
Home Values in the Area
Average Home Value in this Area
Purchase History
| Date | Buyer | Sale Price | Title Company |
|---|---|---|---|
| Dammel Michael E | -- | None Available | |
| Dammel Michael E | $755,000 | Heritage Title | |
| Findlow David S | $620,000 | Land Title Guarantee Company | |
| Holt David H | $549,900 | Land Title | |
| Grodner Murray | $436,894 | Land Title | |
| The Genesee Company | $65,000 | Land Title | |
| Celebrity Dev Corp | -- | -- |
Source: Public Records
Mortgage History
| Date | Status | Borrower | Loan Amount |
|---|---|---|---|
| Open | Dammel Michael E | $560,000 | |
| Previous Owner | Findlow David S | $320,000 | |
| Previous Owner | Holt David H | $549,900 |
Source: Public Records
Tax History
| Year | Tax Paid | Tax Assessment Tax Assessment Total Assessment is a certain percentage of the fair market value that is determined by local assessors to be the total taxable value of land and additions on the property. | Land | Improvement |
|---|---|---|---|---|
| 2025 | $12,019 | $91,240 | $21,780 | $69,460 |
| 2024 | $12,019 | $103,530 | $24,340 | $79,190 |
| 2023 | $12,113 | $103,530 | $24,340 | $79,190 |
| 2022 | $8,629 | $68,660 | $18,150 | $50,510 |
| 2021 | $8,867 | $68,660 | $18,150 | $50,510 |
| 2020 | $9,016 | $71,620 | $18,370 | $53,250 |
| 2019 | $9,038 | $71,620 | $18,370 | $53,250 |
| 2018 | $7,707 | $64,130 | $18,230 | $45,900 |
| 2017 | $7,796 | $64,130 | $18,230 | $45,900 |
| 2016 | $8,253 | $67,440 | $17,550 | $49,890 |
| 2015 | $4,145 | $67,440 | $17,550 | $49,890 |
| 2014 | $3,755 | $57,130 | $12,450 | $44,680 |
Source: Public Records
Map
Nearby Homes
- 9445 Aspen Hill Cir
- 8860 Kachina Way
- 8822 Fiesta Terrace
- 9368 S Silent Hills Dr
- 9316 Vista Hill Way
- 9410 S Silent Hills Dr
- 9430 S Silent Hills Dr
- 10184 Park Meadows Dr Unit 1312
- 10184 Park Meadows Dr Unit 1404
- 10184 Park Meadows Dr Unit 1407
- 10176 Park Meadows Dr Unit 2109
- 9535 Silent Hills Ln
- 9449 Winding Hill Way
- 8666 Ainsdale Ct Unit 12B
- 9565 Silent Hills Ln
- 9570 Brook Hill Ln
- 9594 Brook Hill Ln
- 8825 Fairview Oaks Place
- 9507 Winding Hill Ct
- 130 Dianna Dr
- 9325 E Aspen Hill Ln
- 9300 E Aspen Hill Ln
- 9288 E Aspen Hill Place
- 9298 E Aspen Hill Place
- 9335 E Aspen Hill Ln
- 9328 E Aspen Hill Place
- 9350 E Aspen Hill Place
- 9320 E Aspen Hill Ln
- 9366 E Aspen Hill Place
- 9371 E Aspen Hill Ln
- 9380 E Aspen Hill Place
- 9352 E Aspen Hill Ln
- 9275 E Aspen Hill Place
- 9309 E Aspen Hill Place
- 9365 E Aspen Hill Place
- 9327 E Aspen Hill Place
- 9291 E Aspen Hill Place
- 9387 E Aspen Hill Ln
- 9383 E Aspen Hill Place
- 9408 E Aspen Hill Place
Your Personal Tour Guide
Ask me questions while you tour the home.
