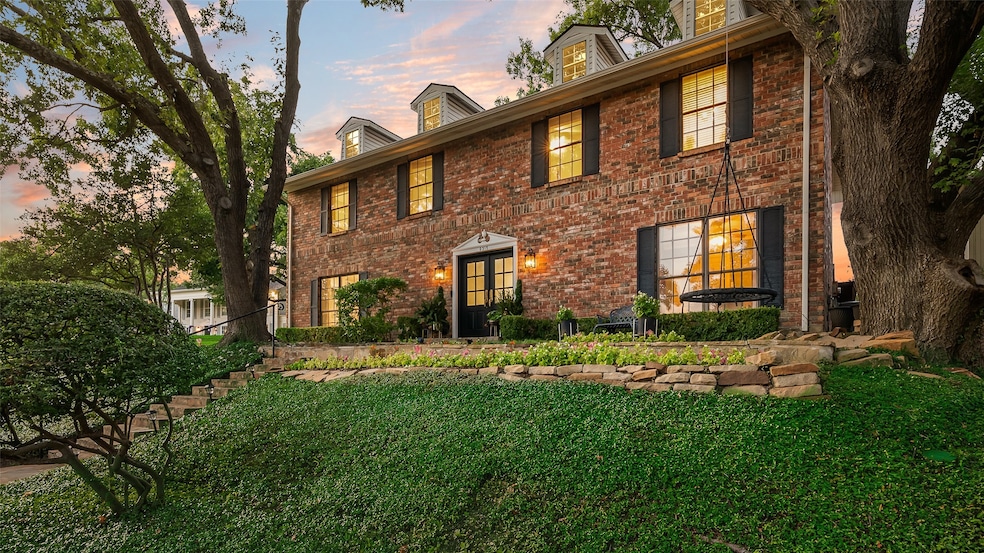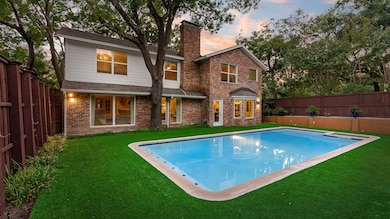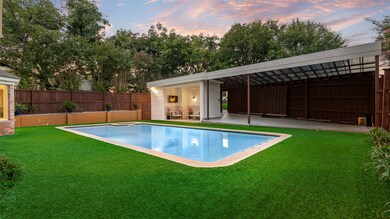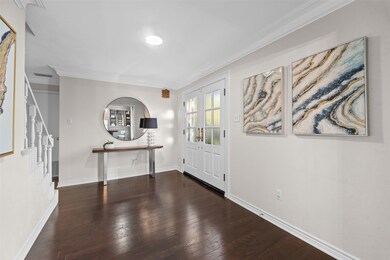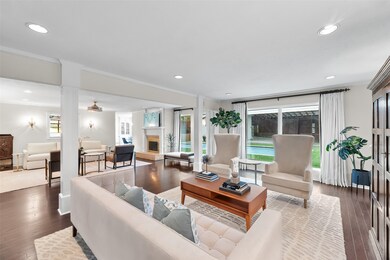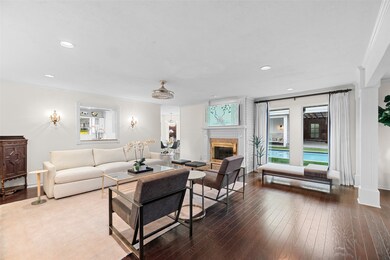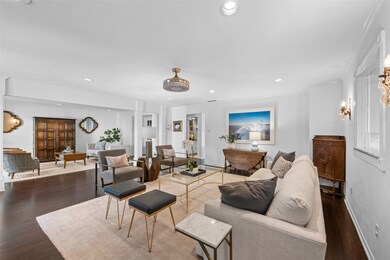9315 Moss Circle Dr Dallas, TX 75243
Lake Highlands NeighborhoodHighlights
- Cabana
- Colonial Architecture
- Granite Countertops
- Moss Haven Elementary School Rated A
- Engineered Wood Flooring
- Double Oven
About This Home
Perched high on a bluff at the end of a quiet cul-de-sac in the picturesque Moss Farm neighborhood this traditional home with modern amenities has so much to be excited about. Downstairs offers ample living space with dual, graciously sized living rooms. Windows line the back of the home providing great natural light and views overlooking the spectacular pool and turfed yard. The semi-open floorplan flows to the kitchen which is furnished with white cabinetry, SS Bosh appliances including a dual oven, gas cooktop, a beverage fridge and a wine fridge. The backyard is centered around a great pool which is equipped with a spa. The cabana is a lovely backdrop for outdoor living and is fitted with a full bath. A large carport provides covered parking for two cars and is a great flexible space. The landscaping is very low maintenance with turf in the back yard and low vines in the front. All bedrooms are upstairs. The well-appointed primary suite includes a sitting area, ensuite bath with dual closets, dual sinks and an exceptional shower. This home is located behind Moss Haven Elementary delivering both privacy to the back and easy access to utilizing this great neighborhood asset. With so many spectacular features packaged in a great location, this home is equipped for large scale entertaining and elevated everyday living.
Listing Agent
Compass RE Texas, LLC Brokerage Phone: 214-535-3328 License #0624997 Listed on: 11/20/2025

Home Details
Home Type
- Single Family
Est. Annual Taxes
- $10,618
Year Built
- Built in 1977
Lot Details
- 7,362 Sq Ft Lot
- Lot Dimensions are 64'x115'
- Cul-De-Sac
- Gated Home
- Wood Fence
- Sprinkler System
Home Design
- Colonial Architecture
- Traditional Architecture
- Brick Exterior Construction
- Slab Foundation
- Composition Roof
Interior Spaces
- 3,389 Sq Ft Home
- 2-Story Property
- Wired For Sound
- Built-In Features
- Decorative Lighting
- Fireplace With Glass Doors
- Gas Log Fireplace
- Fireplace Features Masonry
- Living Room with Fireplace
- Home Security System
Kitchen
- Eat-In Kitchen
- Double Oven
- Electric Oven
- Gas Cooktop
- Dishwasher
- Wine Cooler
- Granite Countertops
- Disposal
Flooring
- Engineered Wood
- Carpet
- Tile
Bedrooms and Bathrooms
- 5 Bedrooms
- Walk-In Closet
Parking
- 2 Detached Carport Spaces
- Alley Access
Pool
- Cabana
- Heated In Ground Pool
Schools
- Mosshaven Elementary School
- Lake Highlands School
Utilities
- Forced Air Zoned Heating and Cooling System
- Heating System Uses Natural Gas
- High Speed Internet
Listing and Financial Details
- Residential Lease
- Property Available on 12/1/25
- Tenant pays for all utilities
- Legal Lot and Block 27 / L8143
- Assessor Parcel Number 00000821040520000
Community Details
Overview
- Moss Farm Sec 02 Subdivision
Pet Policy
- Pet Size Limit
- 1 Pet Allowed
- Dogs Allowed
- Breed Restrictions
Map
Source: North Texas Real Estate Information Systems (NTREIS)
MLS Number: 21117067
APN: 00000821040520000
- 9205 Moss Farm Ln
- 8430 Flower Meadow Dr
- 9332 Loma Vista Dr
- 9243 Moss Farm Ln
- 9324 Raeford Dr
- 9309 Moss Farm Ln
- 9415 Hill View Dr
- 9520 Royal Ln Unit 103A
- 9520 Royal Ln Unit 317C
- 9520 Royal Ln Unit 110B
- 9520 Royal Ln Unit 210B
- 9520 Royal Ln Unit 306A
- 8808 Echo Valley Dr
- 9600 Royal Ln Unit 112
- 9227 Whitehurst Dr
- 8517 Clover Meadow Dr
- 8639 Clover Meadow Dr
- 9016 Green Oaks Cir
- 9518 Windy Knoll Dr
- 9405 Rocky Branch Dr
- 9520 Royal Ln
- 9520 Royal Ln Unit C215
- 9520 Royal Ln Unit 306A
- 9520 Royal Ln Unit 308
- 9505 Royal Ln
- 9600 Royal Ln Unit 612
- 9402 Moss Farm Ln
- 9022 Summer Glen Ln
- 8926 Angleton Place
- 8109 Skillman St Unit 3004
- 7920 Skillman St
- 9334 Hunters Creek Dr
- 7570-7610 Skillman St
- 8110 Skillman St Unit 1027E
- 8110 Skillman St Unit 2031F
- 8110 Skillman St Unit 2057J
- 8110 Skillman St Unit 2053
- 9801 Royal Ln Unit 806F
- 7474 Skillman St
- 9180 Forest Ln
