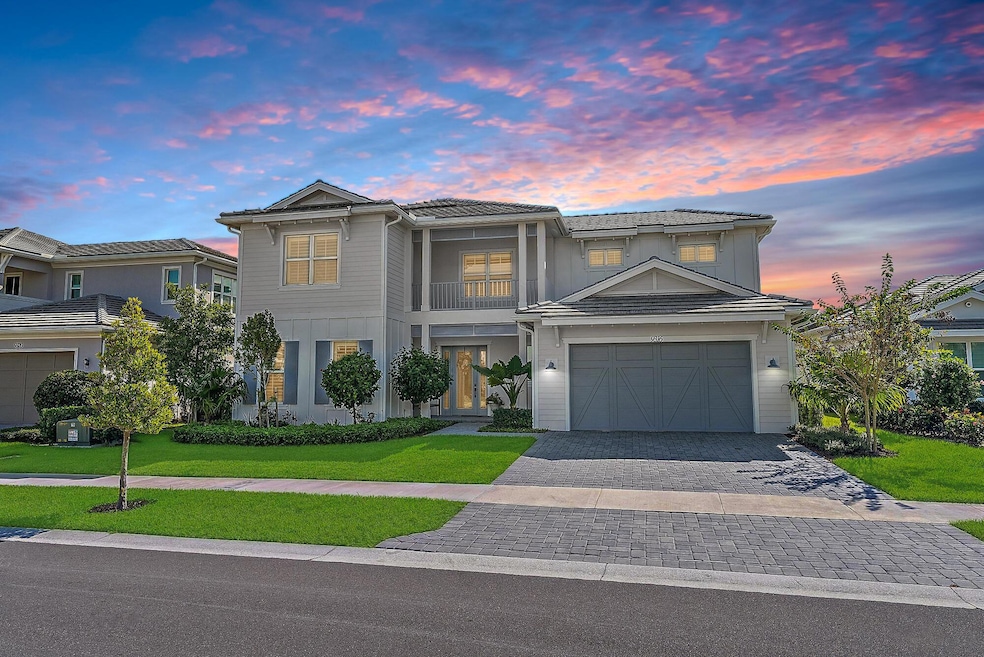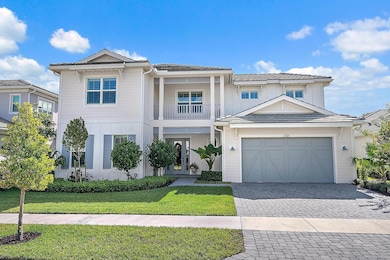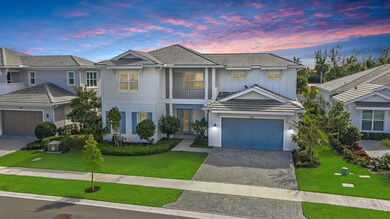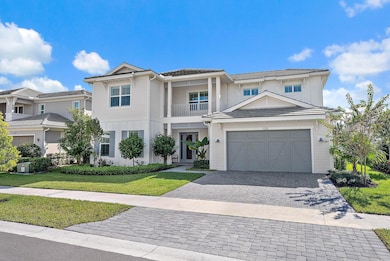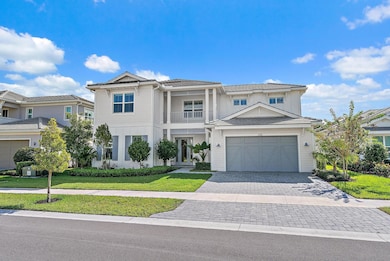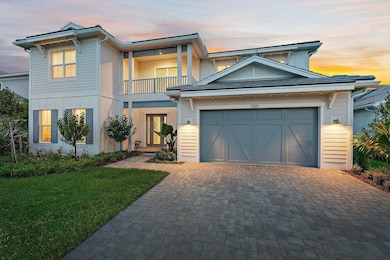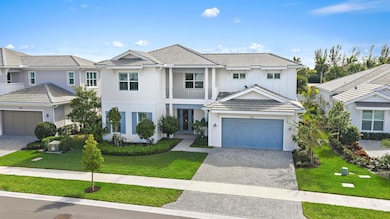9316 Crestview Cir Palm Beach Gardens, FL 33412
Avenir NeighborhoodEstimated payment $9,490/month
Highlights
- Lake Front
- Gated Community
- Clubhouse
- Pierce Hammock Elementary School Rated A-
- Room in yard for a pool
- Wood Flooring
About This Home
Newest Listing in WATERMARK at AVENIR!Move right into this stunning 2024 Toll Brothers home showcasing the community's most popular floor plan offering 5 spacious bedrooms, 4.1 bathrooms, a 2 car garage, enhanced by exquisite designer upgrades throughout. A dramatic double-height foyer welcomes you with modern wood flooring and a striking tiered staircase -- and there's *no carpet anywhere*! Beautiful custom wood and porcelain floors extend throughout the home. The open-concept main living area is bright and spacious, filled with natural light. Built to today's highest standards, this home offers *energy-efficient living* and comes with an extended builder warranty for peace of mind.
Home Details
Home Type
- Single Family
Est. Annual Taxes
- $12,639
Year Built
- Built in 2024
Lot Details
- Lake Front
- Sprinkler System
HOA Fees
- $273 Monthly HOA Fees
Parking
- 2 Car Attached Garage
- Garage Door Opener
- Driveway
Home Design
- Concrete Roof
Interior Spaces
- 3,852 Sq Ft Home
- 2-Story Property
- Built-In Features
- Ceiling Fan
- Entrance Foyer
- Family Room
- Combination Dining and Living Room
- Den
- Wood Flooring
- Lake Views
- Attic
Kitchen
- Built-In Oven
- Gas Range
- Microwave
- Dishwasher
Bedrooms and Bathrooms
- 5 Bedrooms | 3 Main Level Bedrooms
- Split Bedroom Floorplan
- Walk-In Closet
- Dual Sinks
- Separate Shower in Primary Bathroom
Laundry
- Laundry Room
- Dryer
- Washer
- Laundry Tub
Home Security
- Impact Glass
- Fire and Smoke Detector
Outdoor Features
- Room in yard for a pool
- Patio
Schools
- Pierce Hammock Elementary School
- Osceola Creek Middle School
- Palm Beach Gardens High School
Utilities
- Central Heating and Cooling System
- Cable TV Available
Listing and Financial Details
- Assessor Parcel Number 52414214110000460
Community Details
Overview
- Association fees include management, common areas, pool(s), recreation facilities, security
- Built by Toll Brothers
- Watermark Avenir Subdivision
Recreation
- Tennis Courts
- Community Pool
- Trails
Additional Features
- Clubhouse
- Gated Community
Map
Home Values in the Area
Average Home Value in this Area
Tax History
| Year | Tax Paid | Tax Assessment Tax Assessment Total Assessment is a certain percentage of the fair market value that is determined by local assessors to be the total taxable value of land and additions on the property. | Land | Improvement |
|---|---|---|---|---|
| 2024 | $12,640 | $395,000 | -- | -- |
| 2023 | $7,900 | $102,850 | $0 | $0 |
| 2022 | $7,660 | $93,500 | $0 | $0 |
| 2021 | $6,650 | $85,000 | $85,000 | $0 |
| 2020 | $5,230 | $85,000 | $85,000 | $0 |
Purchase History
| Date | Type | Sale Price | Title Company |
|---|---|---|---|
| Special Warranty Deed | $1,444,007 | Westminster Title Agency | |
| Special Warranty Deed | $1,444,007 | Westminster Title Agency | |
| Special Warranty Deed | $6,635,731 | Westminster Title Agency |
Mortgage History
| Date | Status | Loan Amount | Loan Type |
|---|---|---|---|
| Open | $759,375 | VA | |
| Closed | $759,375 | VA |
Source: BeachesMLS
MLS Number: R11136979
APN: 52-41-42-14-11-000-0460
- 9264 Crestview Cir
- 9128 Coral Isles Cir Unit {Lot 8}
- 9120 Coral Isles Cir Unit {Lot 06}
- 9369 Crestview Cir
- 9144 Coral Isles Cir
- 9116 Coral Isles Cir Unit {Lot 5}
- 9148 Coral Isles Cir Unit {Lot 13}
- 9113 Coral Isles Cir Unit {Lot 85}
- 9105 Coral Isles Cir
- 9164 Coral Isles Cir Unit {Lot 17}
- 9372 Coral Isles Cir
- 9377 Coral Isles Cir Unit {Lot 89}
- 9180 Coral Isles Cir Unit Lot 21
- 9196 Coral Isles {Lot 25} Cir
- Cozumel Plan at Coral Isles at Avenir
- Barbados V Plan at Coral Isles at Avenir
- Dominica Grande Plan at Coral Isles at Avenir
- Cozumel Grande Plan at Coral Isles at Avenir
- Golden Cay Plan at Coral Isles at Avenir
- Cozumel IV Plan at Coral Isles at Avenir
- 9288 Crestview Cir
- 9124 Coral Isles Cir
- 9237 Crestview Cir
- 9144 Coral Isles Cir
- 11624 Sally Ann Dr
- 12136 88th Place N
- 12542 Nautilus Cir
- 12476 Nautilus Cir Unit 12476
- 12468 Nautilus Cir
- 9901 Regency Way
- 12719 Nautilus Cir
- 12420 Nautilus Cir
- 8611 Gullane Ct
- 12680 Nautilus Cir
- 12724 Nautilus Cir
- 10044 Timber Creek Way
- 12855 87th St N Unit ID1325711P
- 12884 Wingspan Ct
- 12526 Solana Bay Cir
- 9949 Migration Point
