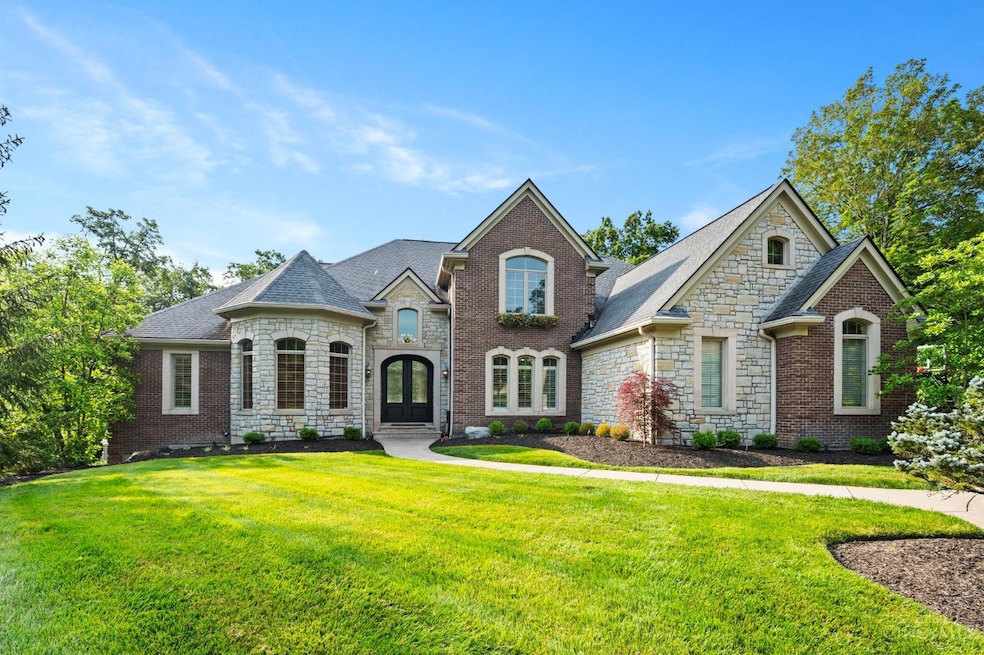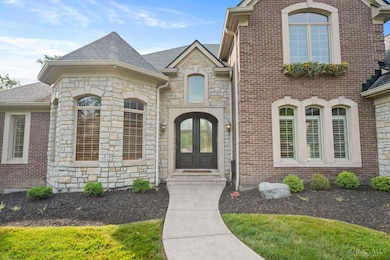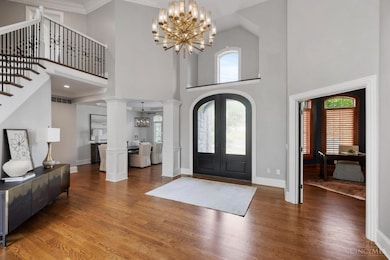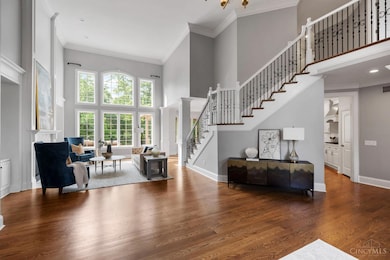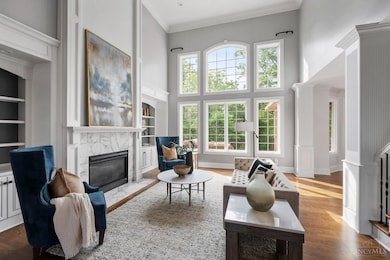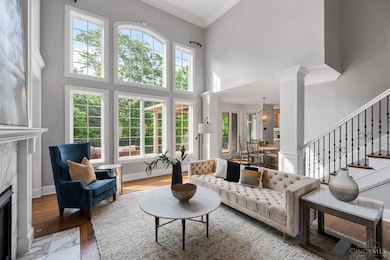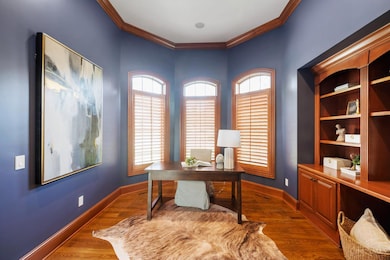9317 E Kemper Rd Loveland, OH 45140
Remington-Lake Isabella NeighborhoodEstimated payment $8,414/month
Highlights
- View of Trees or Woods
- 1.72 Acre Lot
- Family Room with Fireplace
- Edwin H Greene Intermediate Middle School Rated A
- Heated Floor in Bathroom
- Vaulted Ceiling
About This Home
OPEN HOUSE SUNDAY 11/23/2025 from 11am - 12:30pm. 4.89% FIXED RATE for qualified buyers. Stunning Hensley-Built Home in Mossy Glen! Nestled in a quiet cul-de-sac, this exceptional 5-bedroom, 5.5-bath residence combines timeless craftsmanship with modern luxury. The beautifully renovated kitchen and first-floor primary suite showcase high-end finishes and thoughtful design. Detailed millwork, elegant finishes, and spacious living areas flow throughout. Each bedroom features its own private bath, providing comfort and convenience for family and guests. The finished walkout lower level opens to a serene, wooded 1.7-acre lot perfect for entertaining or relaxing in nature. Located in the highly regarded Sycamore School District, with easy access to shopping, dining, and major highways. This home truly must be seen in person to be appreciated!
Home Details
Home Type
- Single Family
Est. Annual Taxes
- $21,860
Year Built
- Built in 2005
Lot Details
- 1.72 Acre Lot
- Cul-De-Sac
- Aluminum or Metal Fence
HOA Fees
- $125 Monthly HOA Fees
Parking
- 3 Car Attached Garage
- Driveway
Home Design
- Traditional Architecture
- Brick Exterior Construction
- Poured Concrete
- Shingle Roof
- Vinyl Siding
- Stone
Interior Spaces
- 6,539 Sq Ft Home
- 2-Story Property
- Bookcases
- Crown Molding
- Beamed Ceilings
- Vaulted Ceiling
- Skylights
- Chandelier
- Gas Fireplace
- Vinyl Clad Windows
- Insulated Windows
- Double Door Entry
- French Doors
- Panel Doors
- Family Room with Fireplace
- 2 Fireplaces
- Living Room with Fireplace
- Views of Woods
Kitchen
- Eat-In Kitchen
- Breakfast Bar
- Oven or Range
- Gas Cooktop
- Microwave
- Dishwasher
- Kitchen Island
- Disposal
Flooring
- Wood
- Marble
- Tile
Bedrooms and Bathrooms
- 5 Bedrooms
- Main Floor Bedroom
- Walk-In Closet
- Dressing Area
- Heated Floor in Bathroom
- Dual Vanity Sinks in Primary Bathroom
- Bathtub
- Built-In Shower Bench
Finished Basement
- Walk-Out Basement
- Basement Fills Entire Space Under The House
Outdoor Features
- Covered Deck
Utilities
- Forced Air Heating and Cooling System
- Heating System Uses Gas
- Gas Water Heater
Community Details
- Association fees include association dues, snow removal
Map
Home Values in the Area
Average Home Value in this Area
Tax History
| Year | Tax Paid | Tax Assessment Tax Assessment Total Assessment is a certain percentage of the fair market value that is determined by local assessors to be the total taxable value of land and additions on the property. | Land | Improvement |
|---|---|---|---|---|
| 2024 | $21,860 | $451,144 | $70,508 | $380,636 |
| 2023 | $21,747 | $451,144 | $70,508 | $380,636 |
| 2022 | $17,323 | $292,251 | $61,576 | $230,675 |
| 2021 | $17,000 | $292,251 | $61,576 | $230,675 |
| 2020 | $17,139 | $292,251 | $61,576 | $230,675 |
| 2019 | $19,439 | $318,444 | $57,015 | $261,429 |
| 2018 | $18,697 | $318,444 | $57,015 | $261,429 |
| 2017 | $17,528 | $318,444 | $57,015 | $261,429 |
| 2016 | $20,802 | $363,983 | $55,234 | $308,749 |
| 2015 | $18,643 | $363,983 | $55,234 | $308,749 |
| 2014 | $18,517 | $363,983 | $55,234 | $308,749 |
| 2013 | $20,522 | $391,381 | $59,392 | $331,989 |
Property History
| Date | Event | Price | List to Sale | Price per Sq Ft | Prior Sale |
|---|---|---|---|---|---|
| 10/27/2025 10/27/25 | Price Changed | $1,224,500 | -2.7% | $187 / Sq Ft | |
| 09/16/2025 09/16/25 | Price Changed | $1,259,000 | -9.7% | $193 / Sq Ft | |
| 07/24/2025 07/24/25 | Price Changed | $1,395,000 | -3.8% | $213 / Sq Ft | |
| 06/17/2025 06/17/25 | For Sale | $1,450,000 | +73.7% | $222 / Sq Ft | |
| 10/22/2018 10/22/18 | Off Market | $835,000 | -- | -- | |
| 07/23/2018 07/23/18 | Sold | $835,000 | -7.1% | $128 / Sq Ft | View Prior Sale |
| 06/06/2018 06/06/18 | Pending | -- | -- | -- | |
| 03/06/2018 03/06/18 | Price Changed | $899,000 | -9.1% | $137 / Sq Ft | |
| 10/18/2017 10/18/17 | For Sale | $989,000 | -- | $151 / Sq Ft |
Purchase History
| Date | Type | Sale Price | Title Company |
|---|---|---|---|
| Warranty Deed | $835,000 | None Available | |
| Warranty Deed | -- | None Available | |
| Warranty Deed | $170,000 | Tri Star Title Agency |
Mortgage History
| Date | Status | Loan Amount | Loan Type |
|---|---|---|---|
| Open | $835,000 | Adjustable Rate Mortgage/ARM | |
| Previous Owner | $745,500 | Unknown | |
| Previous Owner | $127,500 | No Value Available |
Source: MLS of Greater Cincinnati (CincyMLS)
MLS Number: 1835026
APN: 620-0170-0497
- 10720 Weather Stone Ct
- 10900 Yorkway Ln
- 9123 E Kemper Rd
- 9542 E Kemper Rd
- 185 Dogwood Dr
- 161 Dogwood Dr
- 8840 Wellerstation Dr
- 10514 Hopewoods Ct
- 882 Quailwoods Dr
- 8765 Weller Rd
- 9508 Hopewell Rd
- 8743 Weller Rd
- 9192 Geromes Way
- 9533 Hopewell Rd
- 11998 Grandstone Ln
- 100 Dogwood Dr
- 10453 Shadyside Ln
- 8714 Weller Rd
- 10460 Hopewell Hills Dr
- 796 Oak Canyon Dr
- 10720 Weather Stone Ct
- 1128 Cottonwood Dr
- 8765 Weller Rd
- 137 Brushwood Dr
- 1849 Lemontree Ln
- 800 Arrowhead Trail
- 1419 Loveland Madeira Rd
- 1010 Loveland-Madeira Rd
- 11513 Village Brook Dr
- 8515 Hopewell Rd
- 10623 Convo Ct
- 1005 Valley View Ln
- 9167 Dominion Cir
- 10939 Barrington Ct Unit 39
- 10939 Barrington Ct
- 10817 Lakehurst Ct
- 708 W Main St
- 7950 Village Dr
- 8650 Governors Hill Dr
- 890 W Loveland Ave
