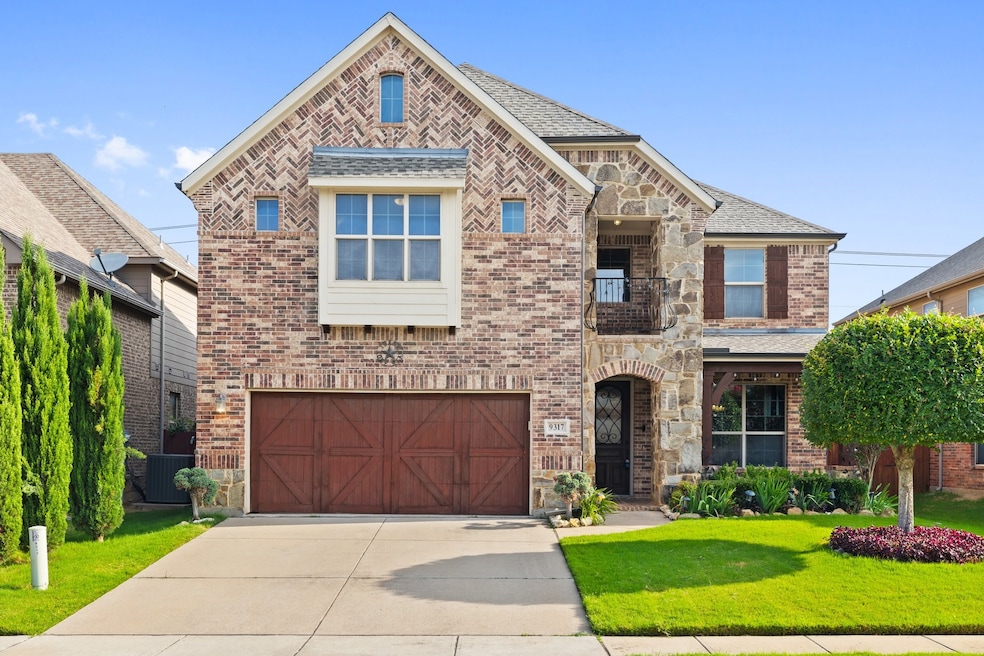
9317 Shoveler Trail Fort Worth, TX 76118
River Trails NeighborhoodEstimated payment $3,759/month
Highlights
- Traditional Architecture
- Wood Flooring
- 2 Car Attached Garage
- West Hurst Elementary School Rated A
- Covered Patio or Porch
- Walk-In Closet
About This Home
Stunning 4-2.5-2 in HEB ISD priced below Assessed Value! Spacious home with 3 living areas, 2 dining, hand-scraped hardwoods, crown molding, granite counters, and cedar garage doors. Open layout with formal dining, modern fireplace, and gourmet kitchen featuring island, stainless appliances, and walk-in pantry. Downstairs master retreat with spa-like bath, plus guest room and half bath. Upstairs includes 2 bedrooms, large second living, elegant bath, and media room with nostalgic wood columns. Landscaped yard, balcony, community lake access.
Listing Agent
CLAY STAPP + CO Brokerage Phone: 214-855-0777 License #0784311 Listed on: 07/10/2025
Home Details
Home Type
- Single Family
Est. Annual Taxes
- $11,191
Year Built
- Built in 2011
Lot Details
- 5,924 Sq Ft Lot
- Privacy Fence
- Wood Fence
- Landscaped
HOA Fees
- $58 Monthly HOA Fees
Parking
- 2 Car Attached Garage
Home Design
- Traditional Architecture
- Brick Exterior Construction
- Slab Foundation
- Shingle Roof
- Composition Roof
Interior Spaces
- 3,069 Sq Ft Home
- 2-Story Property
- Ceiling Fan
- Wood Burning Fireplace
- Washer and Electric Dryer Hookup
Kitchen
- Electric Oven
- Electric Cooktop
- Microwave
- Dishwasher
- Kitchen Island
- Disposal
Flooring
- Wood
- Carpet
- Ceramic Tile
Bedrooms and Bathrooms
- 4 Bedrooms
- Walk-In Closet
Outdoor Features
- Covered Patio or Porch
Schools
- Westhurst Elementary School
- Bell High School
Utilities
- Central Heating and Cooling System
- Cable TV Available
Community Details
- Association fees include management
- Lakes Of River Trails Association
- Trinity Lakes Residential Subdivision
Listing and Financial Details
- Legal Lot and Block 13 / 7
- Assessor Parcel Number 41476565
Map
Home Values in the Area
Average Home Value in this Area
Tax History
| Year | Tax Paid | Tax Assessment Tax Assessment Total Assessment is a certain percentage of the fair market value that is determined by local assessors to be the total taxable value of land and additions on the property. | Land | Improvement |
|---|---|---|---|---|
| 2024 | $11,191 | $520,435 | $90,000 | $430,435 |
| 2023 | $11,121 | $524,222 | $70,000 | $454,222 |
| 2022 | $9,347 | $452,295 | $70,000 | $382,295 |
| 2021 | $8,970 | $350,000 | $70,000 | $280,000 |
| 2020 | $9,047 | $350,000 | $70,000 | $280,000 |
| 2019 | $10,403 | $398,734 | $70,000 | $328,734 |
| 2018 | $8,519 | $353,937 | $45,000 | $308,937 |
| 2017 | $9,127 | $326,302 | $45,000 | $281,302 |
| 2016 | $8,693 | $310,791 | $45,000 | $265,791 |
| 2015 | $7,633 | $290,700 | $45,000 | $245,700 |
| 2014 | $7,633 | $290,700 | $45,000 | $245,700 |
Property History
| Date | Event | Price | Change | Sq Ft Price |
|---|---|---|---|---|
| 08/23/2025 08/23/25 | Pending | -- | -- | -- |
| 08/15/2025 08/15/25 | Price Changed | $509,000 | -1.3% | $166 / Sq Ft |
| 07/10/2025 07/10/25 | For Sale | $515,900 | 0.0% | $168 / Sq Ft |
| 06/01/2022 06/01/22 | Rented | $2,995 | 0.0% | -- |
| 05/16/2022 05/16/22 | Under Contract | -- | -- | -- |
| 05/05/2022 05/05/22 | Price Changed | $2,995 | -6.4% | $1 / Sq Ft |
| 04/15/2022 04/15/22 | For Rent | $3,200 | -- | -- |
Purchase History
| Date | Type | Sale Price | Title Company |
|---|---|---|---|
| Warranty Deed | -- | None Listed On Document | |
| Vendors Lien | -- | Stc |
Mortgage History
| Date | Status | Loan Amount | Loan Type |
|---|---|---|---|
| Previous Owner | $280,000 | Credit Line Revolving | |
| Previous Owner | $238,500 | New Conventional |
Similar Homes in Fort Worth, TX
Source: North Texas Real Estate Information Systems (NTREIS)
MLS Number: 20993948
APN: 41476565
- 9213 Shoveler Trail
- Auburn Plan at Lakes of River Trails East - Lakes of River Trails
- Marietta Plan at Lakes of River Trails East - Lakes of River Trails
- Milo Plan at Lakes of River Trails East - Lakes of River Trails
- Meridian Plan at Lakes of River Trails East - Lakes of River Trails
- Addison Plan at Lakes of River Trails East - Lakes of River Trails
- Aiden Plan at Lakes of River Trails East - Lakes of River Trails
- Monarch Plan at Lakes of River Trails East - Lakes of River Trails
- Aaron Plan at Lakes of River Trails East - Lakes of River Trails
- 2653 Trinity Trail Way
- Rose Plan at Lakes of River Trails East - Lakes of River Trails
- Peony Plan at Lakes of River Trails East - Lakes of River Trails
- Lavender Plan at Lakes of River Trails East - Lakes of River Trails
- Magnolia Plan at Lakes of River Trails East - Lakes of River Trails
- Bluebonnet Plan at Lakes of River Trails East - Lakes of River Trails
- Primrose Plan at Lakes of River Trails East - Lakes of River Trails
- Tulip Plan at Lakes of River Trails East - Lakes of River Trails
- 9084 Blue Ridge Trail
- 9081 Stillwater Trail
- 9349 Loggerhead Way






