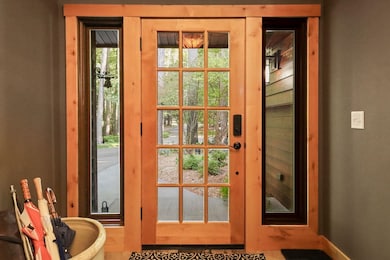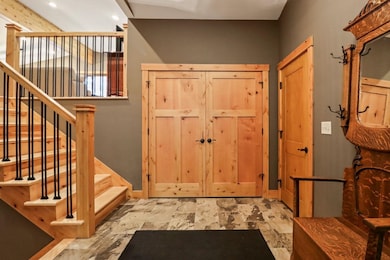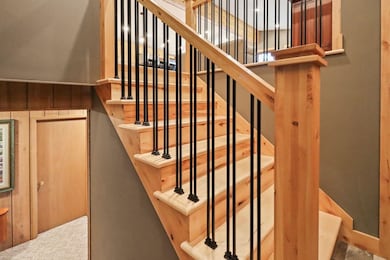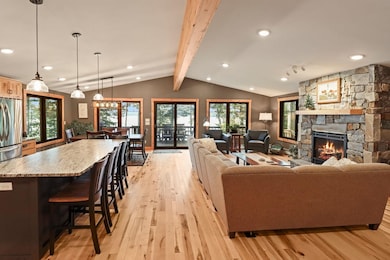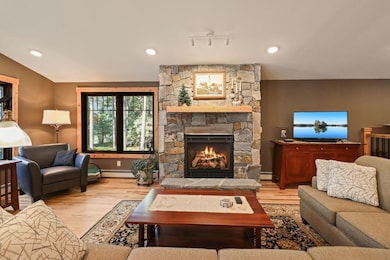9317 Timberline Dr Minocqua, WI 54548
Estimated payment $11,863/month
Highlights
- 150 Feet of Waterfront
- Spa
- Open Floorplan
- Pier or Dock
- Second Garage
- Deck
About This Home
Minocqua lake home designed for entertaining! Completely remodeled, open-concept main floor features a cozy gas fireplace, wall of windows with patio doors that frame majestic Southerly lake views, a spacious kitchen with island, custom white oak cabinetry, and generous suede finished granite countertops. Main-level primary suite includes a walk-in shower and heated floors for comfort and convenience. The walkout lower level offers even more room to gather in the large family room highlighted by a wood-burning fireplace, more lake views, two additional bedrooms, a full bath, and laundry area. For storage and convenience, the heated attached two-stall garage includes extra storage, while the detached garage has room for all your Northwoods toys. Enjoy Northwoods Luxury at its best!
Home Details
Home Type
- Single Family
Est. Annual Taxes
- $6,680
Year Built
- Built in 1978
Lot Details
- 0.97 Acre Lot
- Lot Dimensions are 150x284
- 150 Feet of Waterfront
- Lake Front
- Rural Setting
- Shore Act
- Sprinkler System
- Wooded Lot
Home Design
- Raised Ranch Architecture
- Wood Siding
Interior Spaces
- 2-Story Property
- Open Floorplan
- Vaulted Ceiling
- Multiple Fireplaces
- Wood Burning Fireplace
- Gas Fireplace
- Entrance Foyer
Kitchen
- Breakfast Bar
- Oven or Range
- Microwave
- Dishwasher
- Kitchen Island
- Disposal
Flooring
- Wood
- Radiant Floor
Bedrooms and Bathrooms
- 3 Bedrooms
- Walk-In Closet
- Primary Bathroom is a Full Bathroom
- Bathtub
- Walk-in Shower
Laundry
- Dryer
- Washer
Finished Basement
- Walk-Out Basement
- Basement Fills Entire Space Under The House
- Basement Ceilings are 8 Feet High
- Block Basement Construction
- Basement Windows
Parking
- 4 Car Garage
- Second Garage
- Heated Garage
- Garage Door Opener
- Driveway Level
Accessible Home Design
- Low Pile Carpeting
Outdoor Features
- Spa
- Waterski or Wakeboard
- Deck
- Patio
Schools
- Not Assigned Elementary And Middle School
- Not Assigned High School
Utilities
- Forced Air Zoned Heating and Cooling System
- Radiant Heating System
- Well
- High Speed Internet
- Cable TV Available
Community Details
Overview
- Built by Waldman
- Edgewater Pines Subdivision
Recreation
- Pier or Dock
Map
Home Values in the Area
Average Home Value in this Area
Tax History
| Year | Tax Paid | Tax Assessment Tax Assessment Total Assessment is a certain percentage of the fair market value that is determined by local assessors to be the total taxable value of land and additions on the property. | Land | Improvement |
|---|---|---|---|---|
| 2024 | $7,577 | $749,400 | $545,400 | $204,000 |
| 2023 | $7,462 | $749,400 | $545,400 | $204,000 |
| 2022 | $6,284 | $749,400 | $545,400 | $204,000 |
| 2021 | $7,035 | $749,400 | $545,400 | $204,000 |
| 2020 | $6,230 | $749,400 | $545,400 | $204,000 |
| 2019 | $5,525 | $558,800 | $381,800 | $177,000 |
| 2018 | $5,348 | $558,800 | $381,800 | $177,000 |
| 2017 | $5,243 | $558,800 | $381,800 | $177,000 |
| 2016 | $5,525 | $558,800 | $381,800 | $177,000 |
| 2015 | $5,381 | $558,800 | $381,800 | $177,000 |
| 2014 | $5,381 | $558,800 | $381,800 | $177,000 |
| 2011 | $6,586 | $770,400 | $546,000 | $224,400 |
Property History
| Date | Event | Price | List to Sale | Price per Sq Ft | Prior Sale |
|---|---|---|---|---|---|
| 09/15/2025 09/15/25 | For Sale | $2,145,000 | +300.9% | $772 / Sq Ft | |
| 07/27/2012 07/27/12 | Sold | $535,000 | -23.0% | $184 / Sq Ft | View Prior Sale |
| 07/13/2012 07/13/12 | Pending | -- | -- | -- | |
| 05/20/2011 05/20/11 | For Sale | $695,000 | -- | $239 / Sq Ft |
Purchase History
| Date | Type | Sale Price | Title Company |
|---|---|---|---|
| Warranty Deed | $577,800 | -- | |
| Warranty Deed | $535,000 | Oneida Title & Abstract, Inc |
Mortgage History
| Date | Status | Loan Amount | Loan Type |
|---|---|---|---|
| Previous Owner | $417,000 | No Value Available | |
| Previous Owner | $64,445 | No Value Available |
Source: South Central Wisconsin Multiple Listing Service
MLS Number: 2008800
APN: 01601-5310-0000
- 8785 Sallet Dr
- Off Hwy 51 Unit 438 Acres
- 8600 Lakeview Dr Unit B
- 9371 Carlisle Ct
- 9341 Jacob Cir
- ON Hwy 47
- 9485 Devine Island
- 709 Cedar St
- 157 Forest Cr
- 317 E Park Ave
- Lot 2 Lambert Rd
- 311 E Park Ave Unit A206
- 206 Lemma Creek Rd
- 1201 Maple Ln Unit 53
- 216 4th Ave
- 9675 Wayne Dr
- 1226 Maple Ln Unit 20
- LOT 31 Blumenstein Rd
- 1072 Old Hwy 51 S
- 9030 Blumenstein Rd


