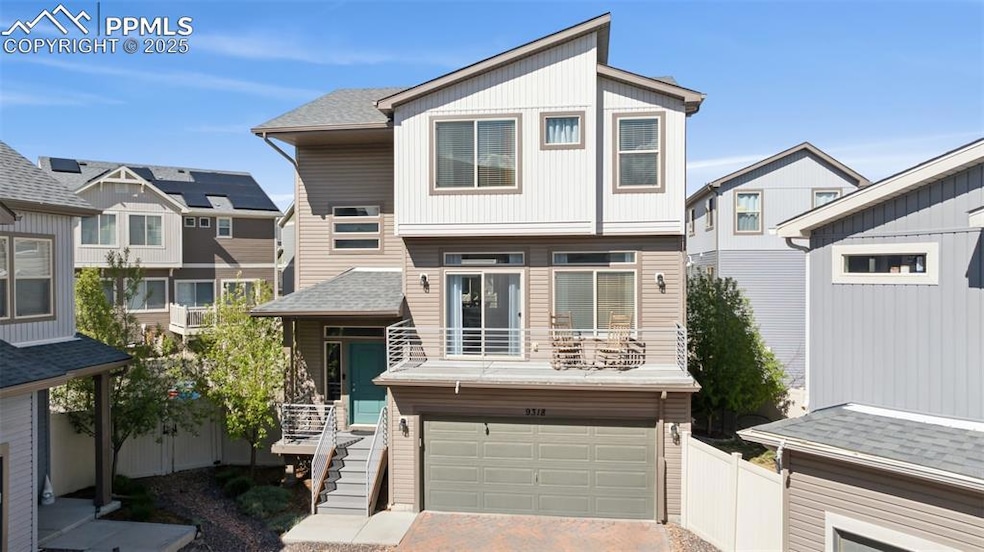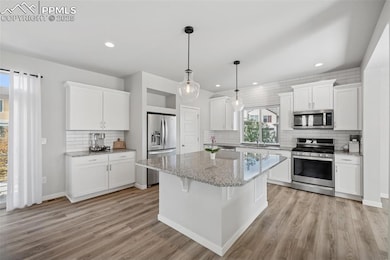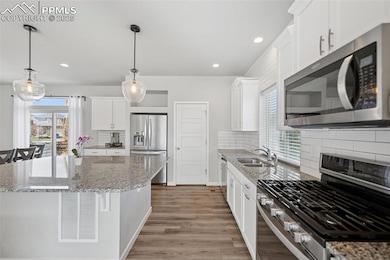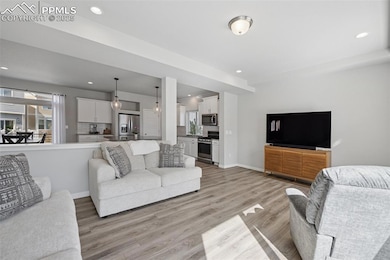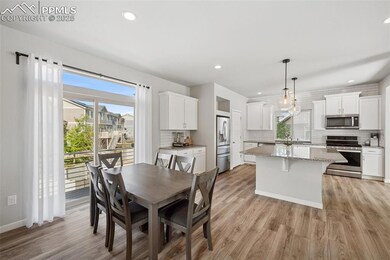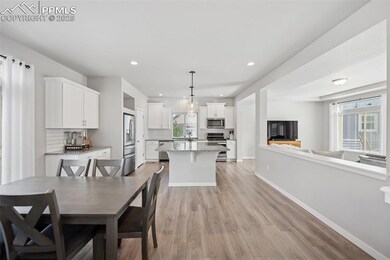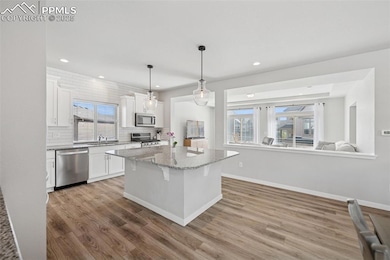
9318 Timberlake Loop Colorado Springs, CO 80927
Banning Lewis Ranch NeighborhoodEstimated payment $2,811/month
Highlights
- Fitness Center
- Clubhouse
- Great Room
- Mountain View
- Property is near a park
- Community Pool
About This Home
Welcome to a beautifully designed three-story home in the sought-after community of Banning Lewis Ranch. This stylish and spacious residence offers 3 bedrooms, 2.5 bathrooms, and a host of premium upgrades that combine comfort, elegance, and functionality.
Step into the gourmet kitchen, the heart of the home, featuring a large center island, granite countertops, stainless steel appliances, staggered cabinetry, and a sleek subway tile backsplash. Natural light pours in through expansive windows, creating a bright, welcoming ambiance throughout.
The open-concept living area flows effortlessly to a balcony, ideal for enjoying your morning coffee or winding down in the evening. A second balcony off the dining room provides the perfect setting for alfresco meals and entertaining.
Upstairs, retreat to the spacious primary suite complete with a walk-in closet and a luxurious en-suite bath. Two additional bedrooms and a full bathroom provide ample space for family or guests.
The lower level offers a versatile family room that opens to a xeriscaped backyard with turf, designed for low-maintenance outdoor living and year-round enjoyment.
Banning Lewis Ranch, known for its community amenities and picturesque landscapes, provides an exceptional backdrop for this home. Whether it's strolling through the neighborhood, enjoying parks, two pools, pickleball, splash pad, or taking advantage of community events, this location offers a lifestyle that goes beyond the home itself. Don’t miss the opportunity to own this beautiful and well-maintained home. Schedule your showing today and experience the comfort and lifestyle that awaits you!
Living in Banning Lewis Ranch means access to exceptional amenities including parks, two water parks, and miles of trails for walking, jogging, or biking.
9318 Timberlake Loop isn't just a house – it’s a lifestyle. Discover your dream home in this vibrant, active community.
Home Details
Home Type
- Single Family
Est. Annual Taxes
- $4,039
Year Built
- Built in 2018
Lot Details
- 3,097 Sq Ft Lot
- Back Yard Fenced
- Landscaped
Parking
- 2 Car Attached Garage
- Garage Door Opener
- Driveway
Home Design
- Shingle Roof
Interior Spaces
- 2,326 Sq Ft Home
- 3-Story Property
- Ceiling height of 9 feet or more
- Great Room
- Mountain Views
- Crawl Space
- Laundry on upper level
Kitchen
- Oven
- Plumbed For Gas In Kitchen
- Microwave
- Dishwasher
Flooring
- Carpet
- Luxury Vinyl Tile
Bedrooms and Bathrooms
- 3 Bedrooms
Location
- Property is near a park
- Property near a hospital
- Property is near schools
- Property is near shops
Schools
- Inspiration View Elementary School
- Skyview Middle School
- Vista Ridge High School
Utilities
- Forced Air Heating and Cooling System
- Heating System Uses Natural Gas
Community Details
Overview
- Association fees include common utilities, covenant enforcement, snow removal, trash removal
- Built by Oakwood Homes
Amenities
- Clubhouse
Recreation
- Tennis Courts
- Community Playground
- Fitness Center
- Community Pool
- Park
- Dog Park
Map
Home Values in the Area
Average Home Value in this Area
Tax History
| Year | Tax Paid | Tax Assessment Tax Assessment Total Assessment is a certain percentage of the fair market value that is determined by local assessors to be the total taxable value of land and additions on the property. | Land | Improvement |
|---|---|---|---|---|
| 2025 | $4,039 | $32,870 | -- | -- |
| 2024 | $3,933 | $32,890 | $5,110 | $27,780 |
| 2023 | $3,933 | $32,890 | $5,110 | $27,780 |
| 2022 | $3,001 | $23,750 | $4,450 | $19,300 |
| 2021 | $3,076 | $24,440 | $4,580 | $19,860 |
| 2020 | $2,896 | $22,880 | $3,050 | $19,830 |
| 2019 | $2,881 | $22,880 | $3,050 | $19,830 |
| 2018 | $14 | $190 | $190 | $0 |
Property History
| Date | Event | Price | Change | Sq Ft Price |
|---|---|---|---|---|
| 08/20/2025 08/20/25 | Price Changed | $455,000 | -0.5% | $196 / Sq Ft |
| 08/14/2025 08/14/25 | Price Changed | $457,500 | -0.5% | $197 / Sq Ft |
| 07/30/2025 07/30/25 | For Sale | $460,000 | 0.0% | $198 / Sq Ft |
| 07/20/2025 07/20/25 | Pending | -- | -- | -- |
| 07/07/2025 07/07/25 | Price Changed | $460,000 | -1.1% | $198 / Sq Ft |
| 06/24/2025 06/24/25 | Price Changed | $464,900 | -0.9% | $200 / Sq Ft |
| 06/13/2025 06/13/25 | Price Changed | $469,000 | -1.3% | $202 / Sq Ft |
| 05/23/2025 05/23/25 | Price Changed | $474,999 | -0.8% | $204 / Sq Ft |
| 05/02/2025 05/02/25 | For Sale | $479,000 | 0.0% | $206 / Sq Ft |
| 08/19/2024 08/19/24 | Sold | $479,000 | -0.2% | $206 / Sq Ft |
| 07/19/2024 07/19/24 | Off Market | $479,900 | -- | -- |
| 07/10/2024 07/10/24 | Price Changed | $479,900 | -2.0% | $206 / Sq Ft |
| 06/21/2024 06/21/24 | For Sale | $489,900 | 0.0% | $211 / Sq Ft |
| 06/28/2023 06/28/23 | Rented | $2,495 | 0.0% | -- |
| 06/21/2023 06/21/23 | For Rent | $2,495 | -- | -- |
Purchase History
| Date | Type | Sale Price | Title Company |
|---|---|---|---|
| Warranty Deed | $479,000 | Stewart Title | |
| Warranty Deed | $329,567 | Assured Title Agency |
Mortgage History
| Date | Status | Loan Amount | Loan Type |
|---|---|---|---|
| Open | $434,362 | VA | |
| Previous Owner | $334,300 | New Conventional | |
| Previous Owner | $306,000 | New Conventional | |
| Previous Owner | $301,465 | New Conventional |
Similar Homes in Colorado Springs, CO
Source: Pikes Peak REALTOR® Services
MLS Number: 6800635
APN: 53104-02-042
- 9408 Timberlake Loop
- 6689 Backcountry Loop
- 6898 Sedgerock Ln
- 9247 Timberlake Loop
- 6640 Backcountry Loop
- 9642 Timberlake Loop
- 6880 Backcountry Loop
- 9344 Crosshaven View
- 9237 Delgany Point
- 6747 Golden Briar Ln
- 6717 Golden Briar Ln
- 6693 Golden Briar Ln
- 6263 Armdale Heights
- 6646 Golden Briar Ln
- 6765 Windbrook Ct
- 6652 Golden Briar Ln
- 6712 Golden Briar Ln
- 6392 Moate Ln
- 7059 Sedgerock Ln
- 6918 Silvergrass Dr
- 6456 Glencullen View
- 6610 Shadow Star Dr
- 6153 Callan Dr
- 7238 Fauna Glen Dr
- 8374 Longleaf Ln
- 8356 Cypress Wood Dr
- 9257 Mayflower Gulch Way
- 8073 Chardonnay Grove
- 7151 Mountain Spruce Dr
- 8199 Burl Wood Dr
- 7935 Shiloh Mesa Dr
- 7755 Adventure Way
- 7505 Antelope Meadows Cir
- 7435 Gorgeted Quail Grove
- 7611 Menagerie Ln
- 7673 Jack Pine Grove
- 7684 Sand Lake Heights
- 7415 Flathead Lake Dr
- 5812 Brennan Ave
- 7982 Martinwood Place
