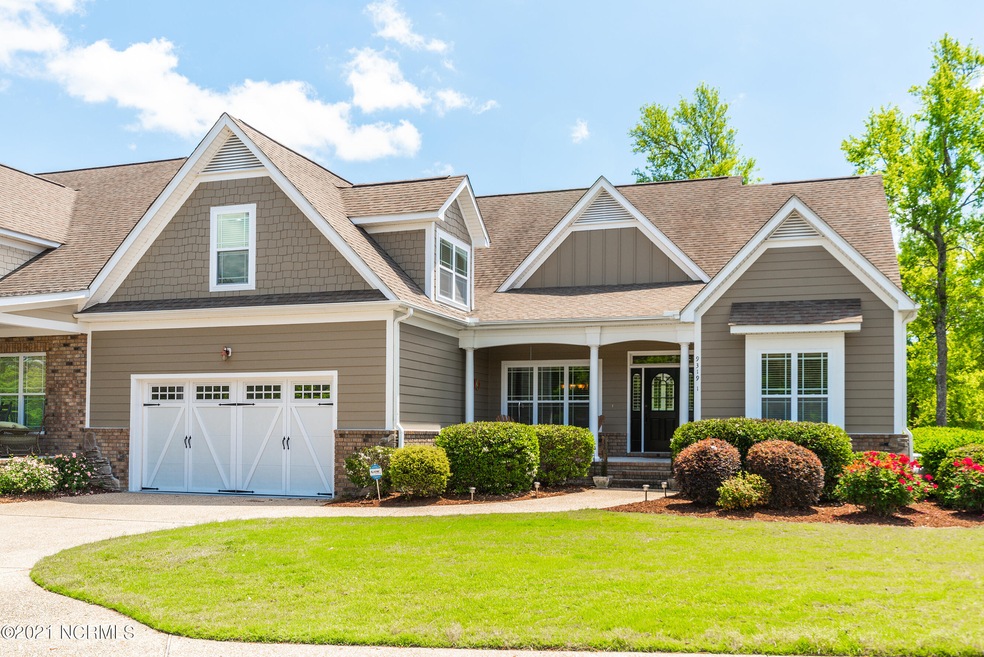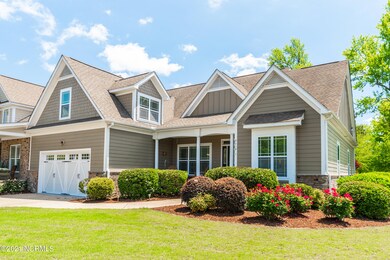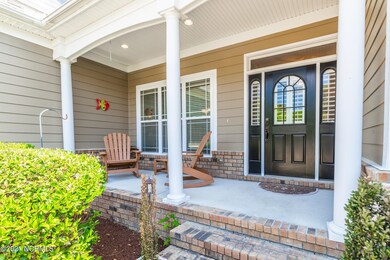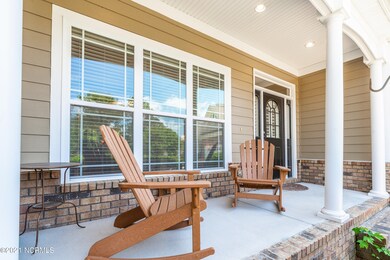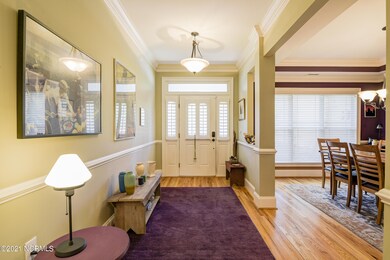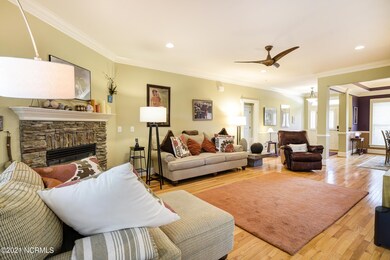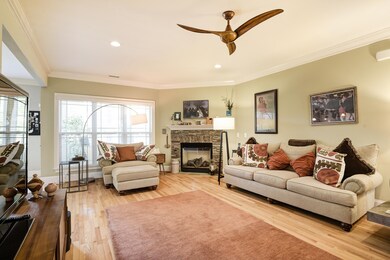
9319 Honey Tree Ln NW Unit 1 Calabash, NC 28467
Highlights
- On Golf Course
- Clubhouse
- Attic
- Fitness Center
- Wood Flooring
- Community Pool
About This Home
As of May 2025Want Charm? Comfort? This town home beauty offers both with bushels of appeal. You'll enjoy both privacy and the surrounding greenery. Situated on a quiet cul-d-sac, the covered front porch is a fitting introduction to a superb interior. You're welcomed into a 2600+/- Sq. Ft. home with.3 bedrooms and 3 full baths that radiate quality. Gleaming hardwood flooring extends from the foyer throughout the living and dining area and into all the bedrooms. Soup to souffle, cooking isn't dull or routine in this sunshiny kitchen - you'll love the beauty of the natural wood cabinets, granite counters, farm sink, upgraded appliances and ceramic tile floor. It's always Good Morning Sunshine in the informal dining area off the kitchen. The formal Dining Room (with its presidential ceiling) is perfect for more elegant occasions. The living room is where you'll spend many relaxing hours and enjoy the ambience of the fireplace. The Master Bedroom with space to spare and grace to match offers a spacious custom designed walk-in closet. The En-suite boasts granite counters, double sinks, a soaking tub, ceramic tile floors and a generously sized walk -in shower that will please the most fastidious person. Two airy guest bedrooms that induce restful slumber plus an elegant guest bath. Enjoy the temperate Carolina climate while relaxing on your screen porch and enjoying the peaceful views of the 15th fairway. BBQing is a breeze on the attached patio using the included gas grill. And upstairs... a Bonus Room featuring a cork noise reducing floor and a full bath. Access the attic from here for lots more storage. Laundry room includes washer/dryer. And a 2-car garage. And all the outside maintenance and lawn care is taken care of, so you'll have time to enjoy life. Expect to be warmly welcomed into the Crow Creek family of residents & enjoy this amenity rich community that includes an owner's clubhouse, state of the art exercise room, sparkling outdoor pool, tennis & pickle ball court. ''MORE
Last Agent to Sell the Property
Coldwell Banker Sea Coast Advantage License #149119 Listed on: 05/19/2021

Last Buyer's Agent
Anna Arlington
Coastal Destination Properties & Management, LLC
Townhouse Details
Home Type
- Townhome
Est. Annual Taxes
- $1,982
Year Built
- Built in 2008
Lot Details
- 3,049 Sq Ft Lot
- Lot Dimensions are 58' x 69' x 61' x 69'
- Property fronts a private road
- On Golf Course
- Cul-De-Sac
- Irrigation
HOA Fees
- $440 Monthly HOA Fees
Home Design
- Brick Exterior Construction
- Wood Frame Construction
- Architectural Shingle Roof
- Composition Roof
- Stick Built Home
Interior Spaces
- 2,621 Sq Ft Home
- 1-Story Property
- Ceiling height of 9 feet or more
- Ceiling Fan
- Gas Log Fireplace
- Thermal Windows
- Blinds
- Entrance Foyer
- Formal Dining Room
- Crawl Space
- Attic Floors
Kitchen
- Convection Oven
- Electric Cooktop
- Stove
- Range Hood
- Built-In Microwave
- Ice Maker
- Dishwasher
- Disposal
Flooring
- Wood
- Cork
- Tile
Bedrooms and Bathrooms
- 3 Bedrooms
- Walk-In Closet
- 3 Full Bathrooms
- Walk-in Shower
Laundry
- Laundry closet
- Dryer
- Washer
Home Security
- Home Security System
- Pest Guard System
- Termite Clearance
Parking
- 2 Car Attached Garage
- Circular Driveway
- Shared Driveway
Outdoor Features
- Enclosed patio or porch
- Outdoor Gas Grill
Utilities
- Forced Air Heating and Cooling System
- Heating System Uses Gas
- Heating System Uses Propane
- Heat Pump System
- Gas Tank Leased
- Propane
- Electric Water Heater
- Fuel Tank
Listing and Financial Details
- Assessor Parcel Number 255fe003
Community Details
Overview
- Master Insurance
- Crow Creek Subdivision
- Maintained Community
Amenities
- Restaurant
- Clubhouse
Recreation
- Tennis Courts
- Pickleball Courts
- Fitness Center
- Community Pool
Security
- Resident Manager or Management On Site
- Storm Windows
- Fire and Smoke Detector
Ownership History
Purchase Details
Home Financials for this Owner
Home Financials are based on the most recent Mortgage that was taken out on this home.Purchase Details
Home Financials for this Owner
Home Financials are based on the most recent Mortgage that was taken out on this home.Purchase Details
Home Financials for this Owner
Home Financials are based on the most recent Mortgage that was taken out on this home.Similar Homes in Calabash, NC
Home Values in the Area
Average Home Value in this Area
Purchase History
| Date | Type | Sale Price | Title Company |
|---|---|---|---|
| Warranty Deed | $450,000 | None Listed On Document | |
| Warranty Deed | $450,000 | None Listed On Document | |
| Warranty Deed | $388,000 | None Available | |
| Warranty Deed | $153,000 | None Available |
Mortgage History
| Date | Status | Loan Amount | Loan Type |
|---|---|---|---|
| Open | $250,000 | New Conventional | |
| Closed | $250,000 | New Conventional | |
| Previous Owner | $52,941 | Seller Take Back |
Property History
| Date | Event | Price | Change | Sq Ft Price |
|---|---|---|---|---|
| 05/21/2025 05/21/25 | Sold | $450,000 | -4.1% | $170 / Sq Ft |
| 04/01/2025 04/01/25 | Pending | -- | -- | -- |
| 03/05/2025 03/05/25 | For Sale | $469,000 | +20.9% | $177 / Sq Ft |
| 07/30/2021 07/30/21 | Sold | $388,000 | +99900.0% | $148 / Sq Ft |
| 05/26/2021 05/26/21 | Pending | -- | -- | -- |
| 05/10/2021 05/10/21 | For Sale | $388 | -- | $0 / Sq Ft |
Tax History Compared to Growth
Tax History
| Year | Tax Paid | Tax Assessment Tax Assessment Total Assessment is a certain percentage of the fair market value that is determined by local assessors to be the total taxable value of land and additions on the property. | Land | Improvement |
|---|---|---|---|---|
| 2024 | $1,866 | $428,580 | $40,000 | $388,580 |
| 2023 | $2,070 | $428,580 | $40,000 | $388,580 |
| 2022 | $0 | $344,330 | $45,000 | $299,330 |
| 2021 | $0 | $344,330 | $45,000 | $299,330 |
| 2020 | $1,718 | $344,330 | $45,000 | $299,330 |
| 2019 | $1,913 | $45,980 | $45,000 | $980 |
| 2018 | $1,768 | $36,150 | $35,000 | $1,150 |
| 2017 | $1,768 | $36,150 | $35,000 | $1,150 |
| 2016 | $1,718 | $36,150 | $35,000 | $1,150 |
| 2015 | $1,718 | $312,910 | $35,000 | $277,910 |
| 2014 | $1,484 | $290,162 | $60,000 | $230,162 |
Agents Affiliated with this Home
-
C
Seller's Agent in 2025
Carol Lank
Arlington Realty Group Inc.
-
R
Buyer's Agent in 2025
Russell Adams
Keller Williams Innovate-OIB Mainland
-
J
Seller's Agent in 2021
Jill Hope
Coldwell Banker Sea Coast Advantage
-
A
Buyer's Agent in 2021
Anna Arlington
Coastal Destination Properties & Management, LLC
Map
Source: Hive MLS
MLS Number: 100272275
APN: 225FE003
- 9340 Honey Tree Ln NW
- 9353 Honey Tree Ln NW
- 9308 Honey Tree Ln NW Unit 1
- 225 Eagle Claw Dr
- 241 Eagle Claw Dr Unit Compton 4014
- 245 Eagle Claw Dr Unit Bedrock 4015
- 321 Eagle Claw Dr Unit 4034
- 317 Eagle Claw Dr Unit Bedrock 4033
- 305 Eagle Claw Dr Unit Compton 4030
- 313 Eagle Claw Dr Unit 4032
- 249 Eagle Claw Dr Unit 4016 Morgan
- 249 Eagle Claw Dr Unit Morgan 4016
- 257 Eagle Claw Dr Unit Bedrock 4018
- 261 Eagle Claw Dr Unit 4019 Morgan
- 261 Eagle Claw Dr Unit Morgan 4019
- 260 S Crow Creek Dr NW Unit 18
- 260 S Crow Creek Dr NW Unit 19
- 260 S Crow Creek Dr NW Unit 17
- 250 S Crow Creek Dr NW Unit 1
- 281 Eagle Claw Dr Unit 4024 Compton
