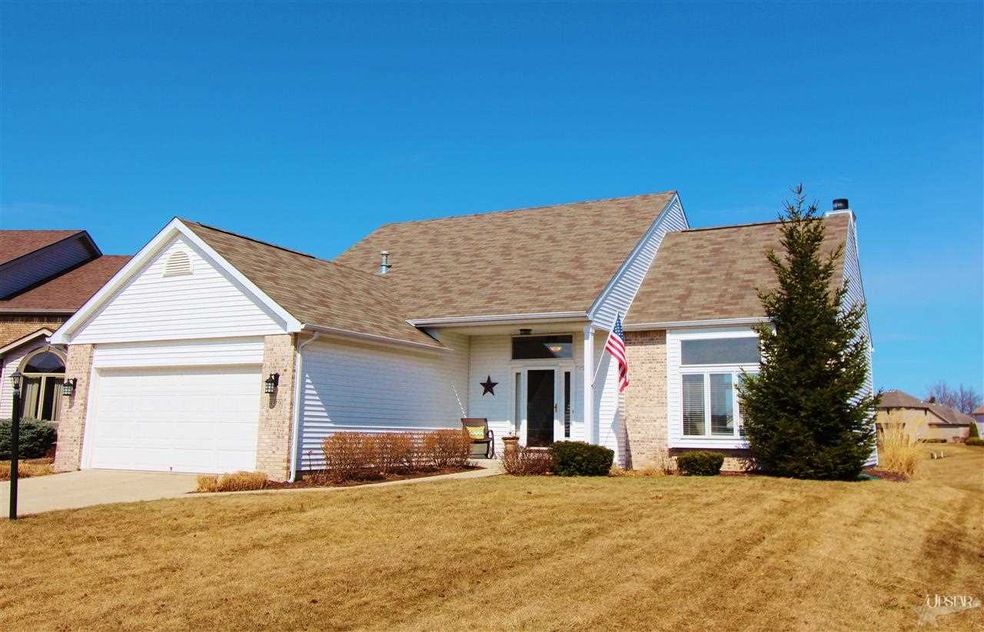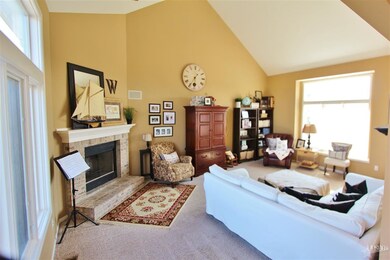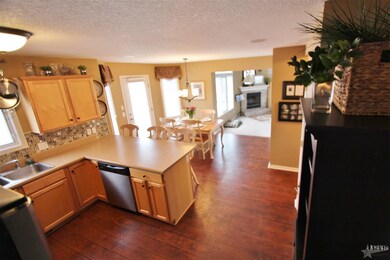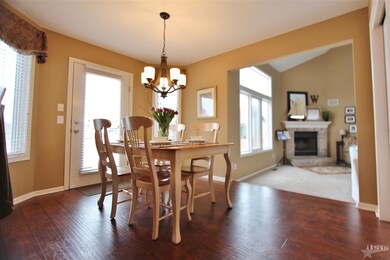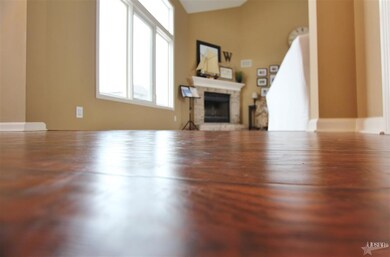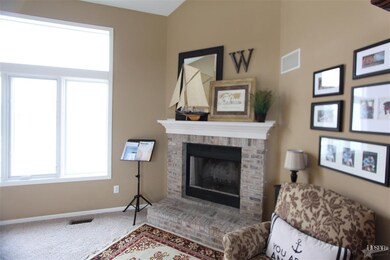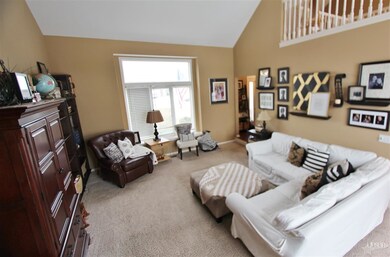
9319 Sugar Mill Dr Fort Wayne, IN 46835
Northeast Fort Wayne NeighborhoodHighlights
- Waterfront
- 2 Car Attached Garage
- Wood Burning Fireplace
- Lake, Pond or Stream
- Forced Air Heating and Cooling System
About This Home
As of February 2018Beautiful home with main level master on a finished basement! This home is stunning and has been updated with new flooring, all new lighting, new appliances, and new kitchen back splash. This home has been professionally redone and offers a lot of space from the large basement to the large walk in closets in all of the bedrooms. The loft is huge and can be used as an additional family space. The cul-de-sac lot is ideal with an amazing view of the back yard and pond. Sit out back by the fire pit and enjoy your spring and summer, or stay inside next to the wood burning fireplace on those chilly days and turn up the surround sound system. The master has tons of natural light and a large bathroom with separate tub and shower. From the soaring ceilings to the park like backyard, you will not want to miss out on this home.
Co-Listed By
Steven Broyles
Mike Thomas Assoc., Inc
Last Buyer's Agent
Bill Willcutts
Re/Max Ability Plus
Home Details
Home Type
- Single Family
Est. Annual Taxes
- $1,836
Year Built
- Built in 2003
Lot Details
- 0.33 Acre Lot
- Lot Dimensions are 80x130
- Waterfront
HOA Fees
- $24 Monthly HOA Fees
Parking
- 2 Car Attached Garage
- Garage Door Opener
Home Design
- Brick Exterior Construction
- Vinyl Construction Material
Interior Spaces
- 2-Story Property
- Wood Burning Fireplace
- Finished Basement
- Natural lighting in basement
Bedrooms and Bathrooms
- 3 Bedrooms
Additional Features
- Lake, Pond or Stream
- Forced Air Heating and Cooling System
Listing and Financial Details
- Assessor Parcel Number 02-08-13-303-010.000-072
Ownership History
Purchase Details
Home Financials for this Owner
Home Financials are based on the most recent Mortgage that was taken out on this home.Purchase Details
Home Financials for this Owner
Home Financials are based on the most recent Mortgage that was taken out on this home.Purchase Details
Home Financials for this Owner
Home Financials are based on the most recent Mortgage that was taken out on this home.Purchase Details
Home Financials for this Owner
Home Financials are based on the most recent Mortgage that was taken out on this home.Purchase Details
Similar Homes in Fort Wayne, IN
Home Values in the Area
Average Home Value in this Area
Purchase History
| Date | Type | Sale Price | Title Company |
|---|---|---|---|
| Warranty Deed | $215,000 | Trademark Title, Inc | |
| Warranty Deed | -- | Metropolitan Title Of Indian | |
| Warranty Deed | -- | Metropolitan Title | |
| Corporate Deed | -- | Three Rivers Title Co Inc | |
| Corporate Deed | -- | Three Rivers Title Co Inc |
Mortgage History
| Date | Status | Loan Amount | Loan Type |
|---|---|---|---|
| Open | $55,000 | New Conventional | |
| Open | $186,000 | New Conventional | |
| Closed | $182,750 | New Conventional | |
| Previous Owner | $201,286 | FHA | |
| Previous Owner | $184,300 | Purchase Money Mortgage | |
| Previous Owner | $157,500 | Purchase Money Mortgage |
Property History
| Date | Event | Price | Change | Sq Ft Price |
|---|---|---|---|---|
| 02/02/2018 02/02/18 | Sold | $215,000 | 0.0% | $81 / Sq Ft |
| 01/10/2018 01/10/18 | Pending | -- | -- | -- |
| 12/07/2017 12/07/17 | For Sale | $214,900 | +4.8% | $80 / Sq Ft |
| 06/03/2015 06/03/15 | Sold | $205,000 | -4.6% | $75 / Sq Ft |
| 04/17/2015 04/17/15 | Pending | -- | -- | -- |
| 03/11/2015 03/11/15 | For Sale | $214,900 | +10.8% | $78 / Sq Ft |
| 07/29/2013 07/29/13 | Sold | $194,000 | -2.8% | $73 / Sq Ft |
| 07/08/2013 07/08/13 | Pending | -- | -- | -- |
| 06/27/2013 06/27/13 | For Sale | $199,500 | -- | $75 / Sq Ft |
Tax History Compared to Growth
Tax History
| Year | Tax Paid | Tax Assessment Tax Assessment Total Assessment is a certain percentage of the fair market value that is determined by local assessors to be the total taxable value of land and additions on the property. | Land | Improvement |
|---|---|---|---|---|
| 2024 | $3,467 | $299,700 | $55,300 | $244,400 |
| 2023 | $3,467 | $302,900 | $55,300 | $247,600 |
| 2022 | $3,182 | $281,000 | $55,300 | $225,700 |
| 2021 | $2,870 | $255,000 | $40,400 | $214,600 |
| 2020 | $2,671 | $243,400 | $40,400 | $203,000 |
| 2019 | $2,556 | $234,300 | $40,400 | $193,900 |
| 2018 | $2,452 | $223,500 | $40,400 | $183,100 |
| 2017 | $2,361 | $213,500 | $40,400 | $173,100 |
| 2016 | $2,247 | $206,400 | $40,400 | $166,000 |
| 2014 | $2,038 | $196,900 | $40,400 | $156,500 |
| 2013 | $1,836 | $177,800 | $40,400 | $137,400 |
Agents Affiliated with this Home
-
A
Seller's Agent in 2018
Austin Cheviron
eXp Realty, LLC
-

Buyer's Agent in 2018
Jessica Brookmyer
Mike Thomas Assoc., Inc
(260) 223-7078
4 in this area
60 Total Sales
-

Seller's Agent in 2015
Justin Heflin
Mike Thomas Assoc., Inc
(260) 579-6730
5 in this area
202 Total Sales
-
S
Seller Co-Listing Agent in 2015
Steven Broyles
Mike Thomas Assoc., Inc
-
B
Buyer's Agent in 2015
Bill Willcutts
RE/MAX
-

Seller's Agent in 2013
Brad Noll
Noll Team Real Estate
(260) 710-7744
10 in this area
349 Total Sales
Map
Source: Indiana Regional MLS
MLS Number: 201509039
APN: 02-08-13-303-010.000-072
- 6326 Treasure Cove
- 9404 Trellis Cove
- 9514 Sugar Mill Dr
- 6615 Cherry Hill Pkwy
- 9721 Snowstar Place
- 8423 Lionsgate Run
- 9536 Ballymore Dr
- 6704 Cherry Hill Pkwy
- 8423 Cinnabar Ct
- 9421 Mill Ridge Run
- 5725 Arlington Pkwy N
- 8825 Gateview Dr
- 8109 Maple Valley Dr
- 8918 Orchard View Ct
- 7627 Wynnewood Ln
- 9221 Valley Forge Place
- 10206 Maysville Rd
- 7916 Maysfield Hill
- 8005 Mackinac Cove
- 5321 W Arlington Park Blvd
