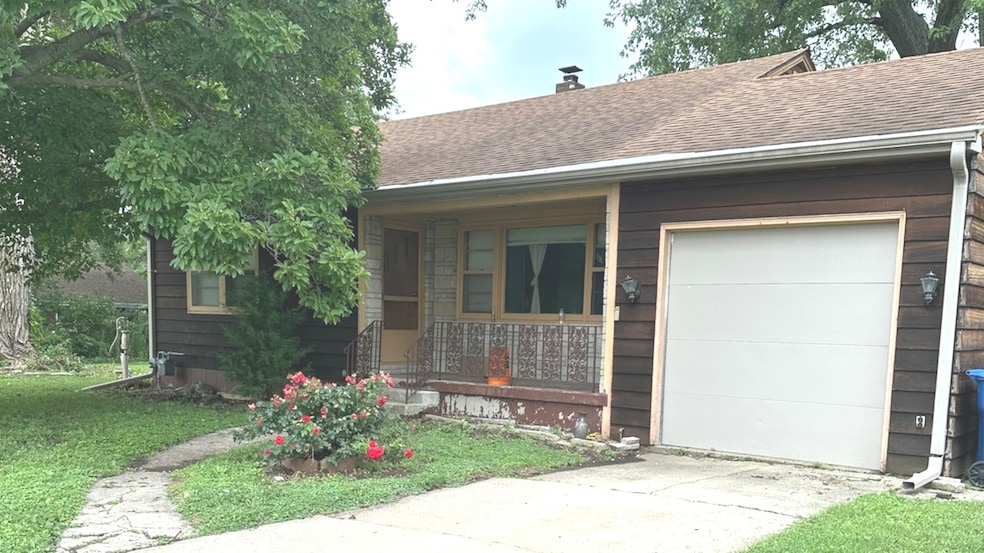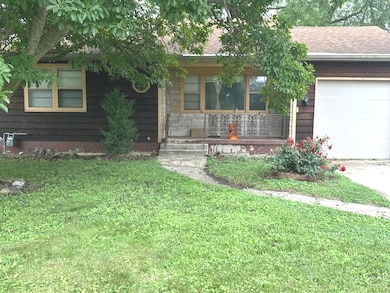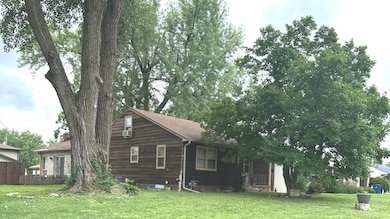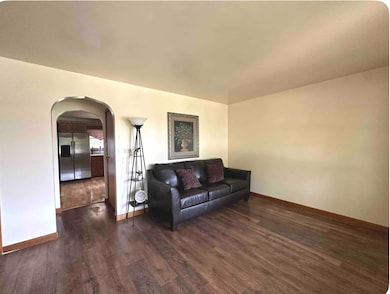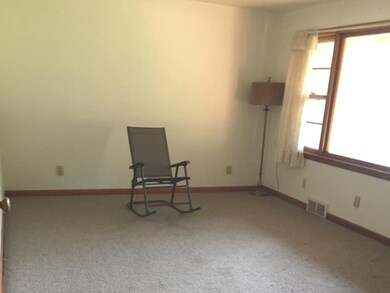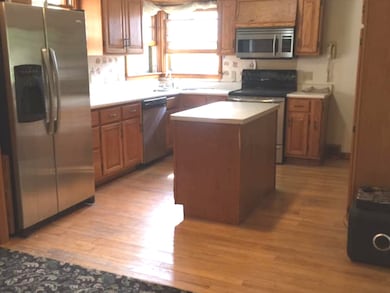932 25th St La Salle, IL 61301
Estimated payment $1,326/month
Highlights
- Wood Flooring
- Living Room
- Central Air
- Finished Attic
- Laundry Room
- Dining Room
About This Home
Welcome to this wonderful 1,500 sq ft home that perfectly blends comfort, functionality, and charm. Featuring 3 spacious bedrooms, 2 full bathrooms, and an open-concept living area with fireplace. This residence offers ample room for both everyday living and entertaining. The kitchen boasts stainless steel appliances and hardwood floors that flow seamlessly into the dining and family room-ideal for gatherings. Step outside to enjoy a private backyard with a patio perfect for summer BBQs, gardening, or simply relaxing. The attached 1-car garage provides extra storage. Located in a quaint neighborhood with easy access to local schools, parks, and shopping.
Home Details
Home Type
- Single Family
Est. Annual Taxes
- $4,020
Year Built
- Built in 1954
Lot Details
- 0.33 Acre Lot
- Lot Dimensions are 123x118x122x118
Parking
- 1 Car Garage
- Driveway
- Off-Street Parking
- Parking Included in Price
Home Design
- Asphalt Roof
Interior Spaces
- 1,592 Sq Ft Home
- 1.5-Story Property
- Wood Burning Fireplace
- Family Room with Fireplace
- Living Room
- Dining Room
- Wood Flooring
- Finished Attic
- Laundry Room
Kitchen
- Range
- Microwave
- Dishwasher
Bedrooms and Bathrooms
- 3 Bedrooms
- 3 Potential Bedrooms
- 2 Full Bathrooms
Basement
- Basement Fills Entire Space Under The House
- Finished Basement Bathroom
Schools
- Northwest Elementary School
- Lincoln Junior High School
- La Salle-Peru Twp High School
Utilities
- Central Air
- Heating System Uses Natural Gas
- 200+ Amp Service
Map
Home Values in the Area
Average Home Value in this Area
Tax History
| Year | Tax Paid | Tax Assessment Tax Assessment Total Assessment is a certain percentage of the fair market value that is determined by local assessors to be the total taxable value of land and additions on the property. | Land | Improvement |
|---|---|---|---|---|
| 2024 | $4,266 | $42,358 | $6,383 | $35,975 |
| 2023 | $4,020 | $39,333 | $5,927 | $33,406 |
| 2022 | $3,970 | $44,252 | $5,420 | $38,832 |
| 2021 | $3,827 | $41,783 | $5,118 | $36,665 |
| 2020 | $3,689 | $40,254 | $7,093 | $33,161 |
| 2019 | $3,664 | $39,844 | $7,021 | $32,823 |
| 2018 | $1,554 | $39,101 | $6,890 | $32,211 |
| 2017 | $1,490 | $39,136 | $6,896 | $32,240 |
| 2016 | $1,497 | $38,501 | $6,784 | $31,717 |
| 2015 | $1,426 | $37,149 | $6,546 | $30,603 |
| 2012 | -- | $41,193 | $7,259 | $33,934 |
Property History
| Date | Event | Price | List to Sale | Price per Sq Ft |
|---|---|---|---|---|
| 10/06/2025 10/06/25 | For Sale | $189,000 | 0.0% | $119 / Sq Ft |
| 09/29/2025 09/29/25 | Pending | -- | -- | -- |
| 07/22/2025 07/22/25 | For Sale | $189,000 | -- | $119 / Sq Ft |
Purchase History
| Date | Type | Sale Price | Title Company |
|---|---|---|---|
| Warranty Deed | $65,000 | None Available |
Mortgage History
| Date | Status | Loan Amount | Loan Type |
|---|---|---|---|
| Open | $52,000 | New Conventional |
Source: Midwest Real Estate Data (MRED)
MLS Number: 12424773
APN: 18-03-413003
- 2293 Saint Vincent Ave
- 2276 Saint Vincent Ave
- Lot 37 Vermilionvue Trace
- Lot 38 Vermilionvue Trace
- Lot 36 Vermilionvue Trace
- Lot 25 Vermilionvue
- Lot 24 Vermilionvue Trace
- Lot 34 Vermilionvue Trace
- Lot 23 Vermilionvue Trace
- Lot 10 Vermilionvue Trace
- Lot 39 Vermilionvue Trace
- Lot 32 Vermilionvue Trace
- Lot 9 Vermilionvue Trace
- Lot 35 Vermilionvue Trace
- Lot 15 Vermilionvue
- Lot 29 Vermilionvue
- 2054 Crosat St
- 999 Raccuglia Dr
- 1607 Prospect Ave
- 1526 Crosat St
- 1010 Tonti St
- 918 6th St Unit 3
- 1402 5th St
- 2871 E 777th Rd
- 325 Clark St Unit 2C
- 2643 N Illinois Rt 178 Rd Unit Q-1
- 1516 Sycamore St Unit A
- 1200 Germania Dr
- 814 Clinton St
- 814 Clinton St
- 718 Columbus St Unit 2
- 328 Kain St
- 304 E Main St Unit B
- 304 E Main St Unit A
- 306 E Main St Unit B
- 329 E Marquette St
- 126 N 8th St
- 11 Great Loop West Dr
- 3 Dogwood Way
- 214 Great Loop East Dr Unit 2B
