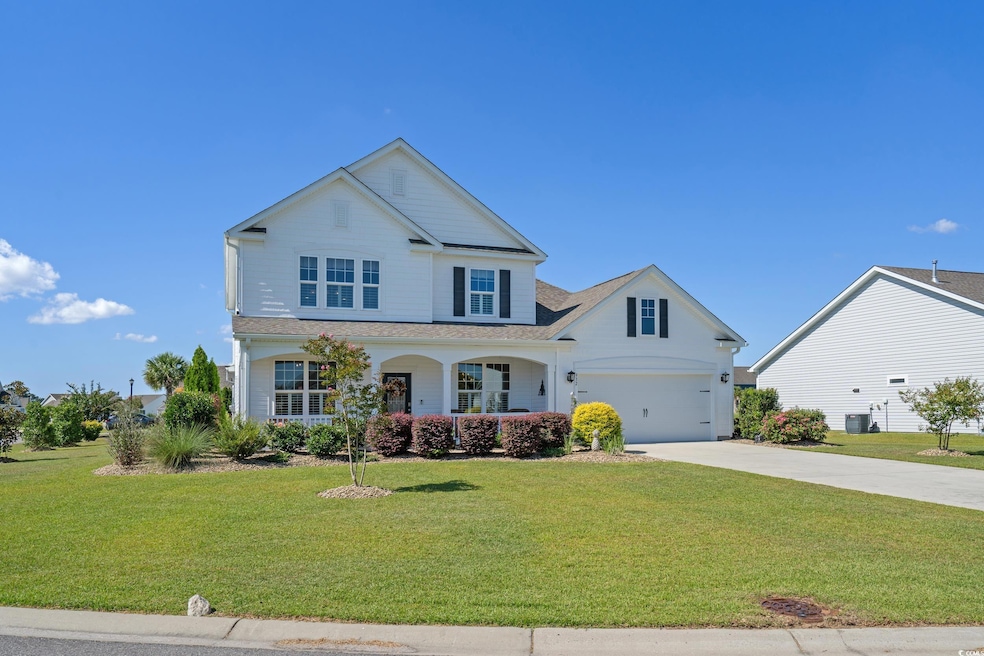932 Abernathy Place Myrtle Beach, SC 29575
Estimated payment $3,738/month
Highlights
- Lake On Lot
- Clubhouse
- Vaulted Ceiling
- Lakewood Elementary Rated A
- Recreation Room
- Traditional Architecture
About This Home
Welcome to 932 Abernathy Place, an elegant 4-bedroom home with over 3300 sq ft of beautifully designed living space in the sought-after Belle Mer community. As you pull up to this home on a corner lot you are greeted by a welcoming covered front porch. Inside, discover the perfect blend of timeless elegance and modern open-concept living. The upscale chef's kitchen features Kitchen Aid stainless steel appliances, a large center island, and a bright eat-in breakfast room. The main level boasts a large primary suite with large dual walk-in closets and a spa-like ensuite bath. Walk up the hardwood staircase to discover two additional bedrooms, a full bath and an open loft - ideal for a second living area, retreat or game room. Enjoy a lifestyle of comfort and ease in this meticulously maintained home, al the while experiencing the vibrant, amenity-rich Belle Mer community. Don't miss your chance to live in one of the most desirable Surfside Beach neighborhoods. Schedule your tour today!
Listing Agent
Century 21 The Harrelson Group License #130832 Listed on: 09/05/2025

Home Details
Home Type
- Single Family
Est. Annual Taxes
- $1,533
Year Built
- Built in 2020
Lot Details
- 0.34 Acre Lot
- Corner Lot
- Rectangular Lot
HOA Fees
- $125 Monthly HOA Fees
Parking
- 2 Car Attached Garage
- Garage Door Opener
Home Design
- Traditional Architecture
- Bi-Level Home
- Slab Foundation
- Wood Frame Construction
- Vinyl Siding
- Tile
Interior Spaces
- 3,323 Sq Ft Home
- Vaulted Ceiling
- Ceiling Fan
- Insulated Doors
- Entrance Foyer
- Family Room with Fireplace
- Formal Dining Room
- Den
- Recreation Room
- Loft
- Screened Porch
- Carpet
Kitchen
- Breakfast Area or Nook
- Breakfast Bar
- Range with Range Hood
- Microwave
- Freezer
- Dishwasher
- Stainless Steel Appliances
- Kitchen Island
- Solid Surface Countertops
- Disposal
Bedrooms and Bathrooms
- 4 Bedrooms
- Main Floor Bedroom
- Split Bedroom Floorplan
- Bathroom on Main Level
Laundry
- Laundry Room
- Washer and Dryer
Home Security
- Home Security System
- Storm Windows
- Storm Doors
- Fire and Smoke Detector
Outdoor Features
- Lake On Lot
- Patio
Schools
- Lakewood Elementary School
- Socastee Middle School
- Socastee High School
Utilities
- Central Heating and Cooling System
- Cooling System Powered By Gas
- Heating System Uses Gas
- Underground Utilities
- Tankless Water Heater
- Gas Water Heater
- Phone Available
- Cable TV Available
Community Details
Overview
- Association fees include electric common, trash pickup, pool service, manager, common maint/repair, recreation facilities
- The community has rules related to allowable golf cart usage in the community
Amenities
- Clubhouse
Recreation
- Community Pool
Map
Home Values in the Area
Average Home Value in this Area
Tax History
| Year | Tax Paid | Tax Assessment Tax Assessment Total Assessment is a certain percentage of the fair market value that is determined by local assessors to be the total taxable value of land and additions on the property. | Land | Improvement |
|---|---|---|---|---|
| 2024 | $1,533 | $23,151 | $4,360 | $18,791 |
| 2023 | $1,533 | $15,400 | $2,400 | $13,000 |
| 2021 | $1,357 | $15,400 | $2,404 | $12,996 |
| 2020 | $235 | $2,404 | $2,404 | $0 |
| 2019 | $483 | $3,606 | $3,606 | $0 |
| 2018 | $777 | $3,606 | $3,606 | $0 |
Property History
| Date | Event | Price | List to Sale | Price per Sq Ft |
|---|---|---|---|---|
| 11/10/2025 11/10/25 | Price Changed | $659,900 | -0.6% | $199 / Sq Ft |
| 10/06/2025 10/06/25 | Price Changed | $663,900 | -0.2% | $200 / Sq Ft |
| 09/05/2025 09/05/25 | For Sale | $664,900 | -- | $200 / Sq Ft |
Purchase History
| Date | Type | Sale Price | Title Company |
|---|---|---|---|
| Warranty Deed | $388,790 | -- |
Mortgage History
| Date | Status | Loan Amount | Loan Type |
|---|---|---|---|
| Open | $349,911 | New Conventional |
Source: Coastal Carolinas Association of REALTORS®
MLS Number: 2521711
APN: 45901040043
- 583 Hickman St
- 1449 Southwood Dr
- 591 Hickman St
- 1544 Heathmuir Dr
- 612 Hickman St
- 1479 Coventry Rd
- 345 Mikita Dr
- 1415 Ashwood Cir
- 259 Hull St
- 260 Hull St
- 1409 Ashwood Cir
- 376 Mikita Dr
- 455 Deerfield Links Dr
- 300 Shelby Lawson Dr Unit 103
- 301 Shelby Lawson Dr Unit 204
- 2170 Deerfield Ave
- 90 Ella Kinley Cir Unit 303
- 189 Ella Kinley Cir Unit 203
- Lot 2 Deerfield Links Dr
- Lot 1 Deerfield Links Dr
- 327 Floral Beach Way
- 2090 Cross Gate Blvd Unit 205
- 2040 Cross Gate Blvd Unit 204
- 2020 Cross Gate Blvd Unit ID1329045P
- 136 Reindeer Rd S
- 132 Reindeer Rd S
- 1930 Bent Grass Dr Unit ID1329031P
- 1890 Colony Dr Unit ID1329072P
- 1890 Colony Dr Unit 16-I
- 1880 Colony Dr Unit 12J
- 1920 Bent Grass Dr Unit ID1329033P
- 1920 Bent Grass Dr Unit ID1329044P
- 1890E Auburn Ln Unit ID1329035P
- 1890E Auburn Ln Unit ID1329075P
- 11 Colony Dr Unit ID1329048P
- 1890 Auburn Ln Unit 29H
- 76 S Reindeer Rd Unit ID1329032P
- 27-E Colony Dr Unit ID1329037P
- 5 Colony Dr Unit ID1329034P
- 1850 Colony Dr Unit ID1330791P






